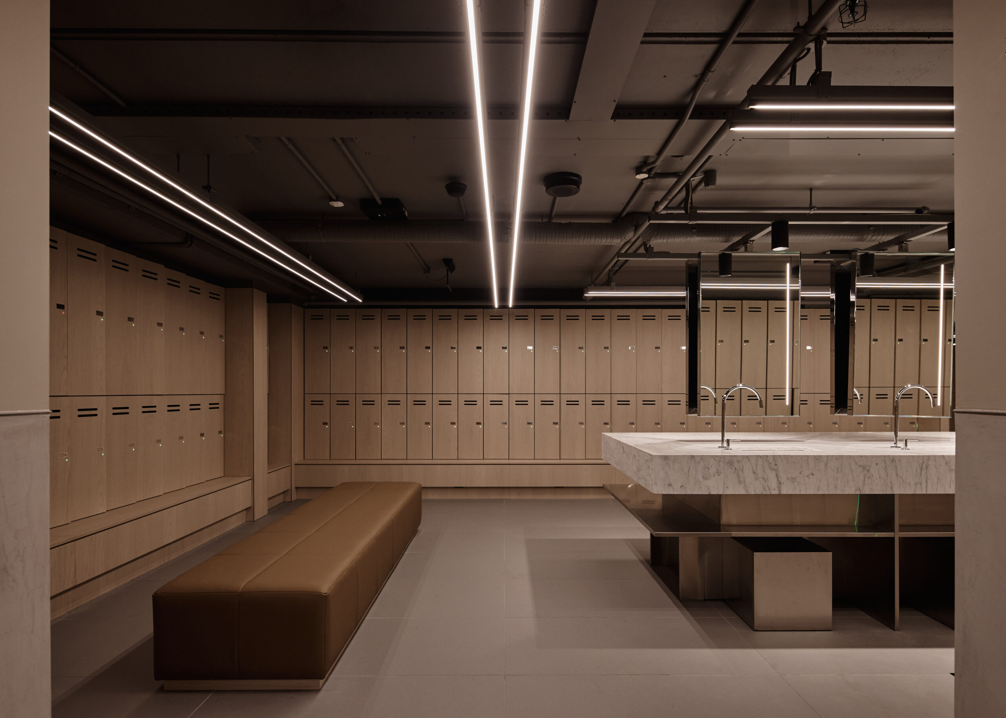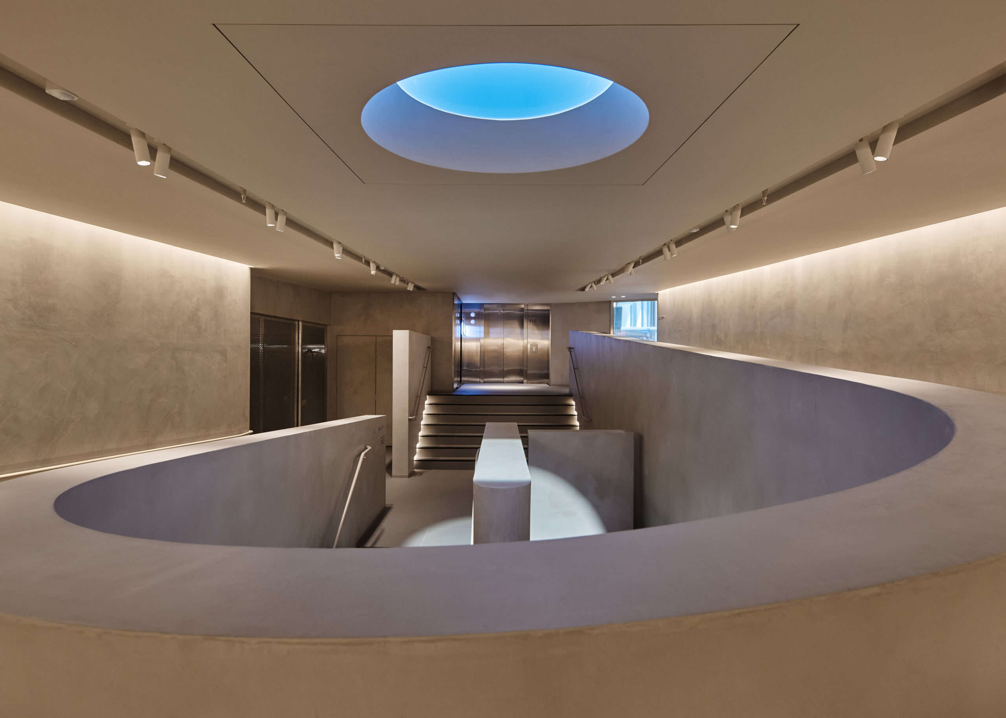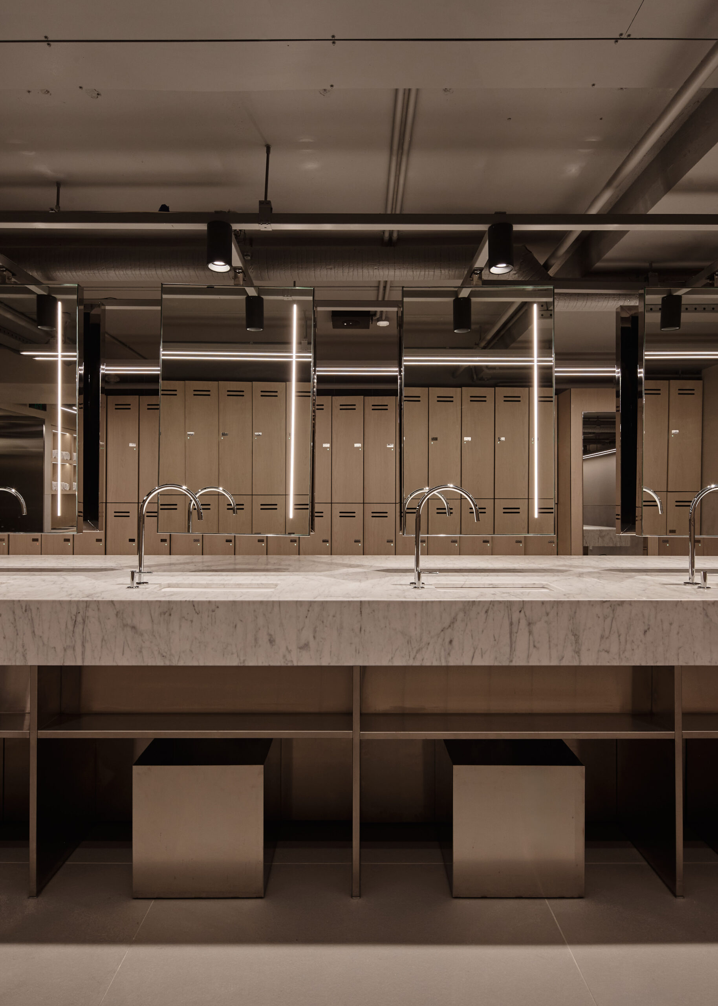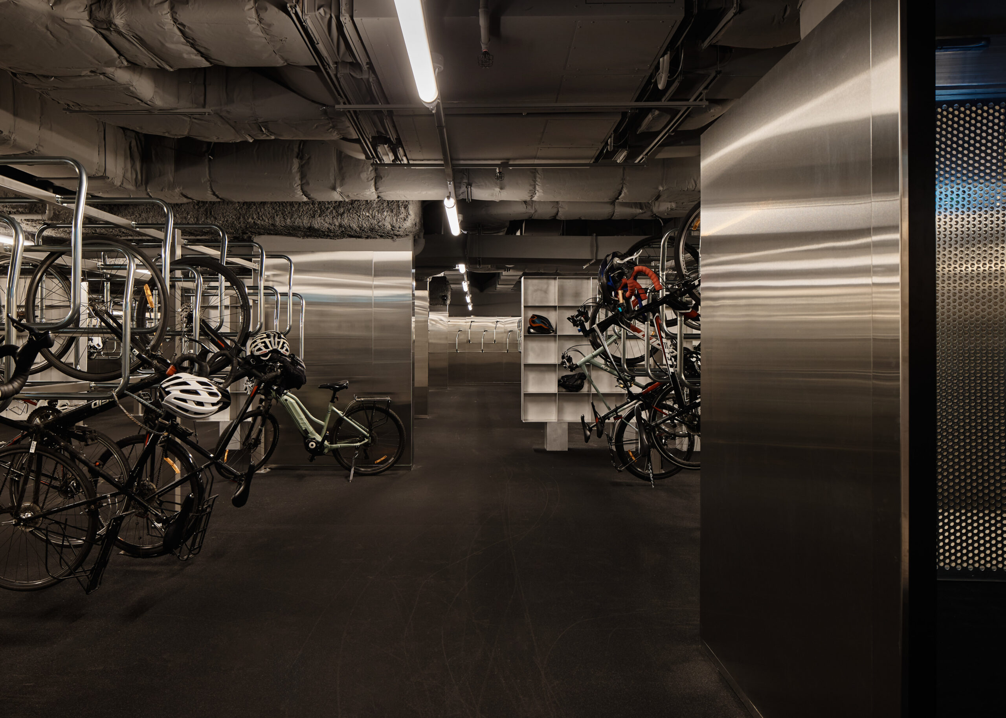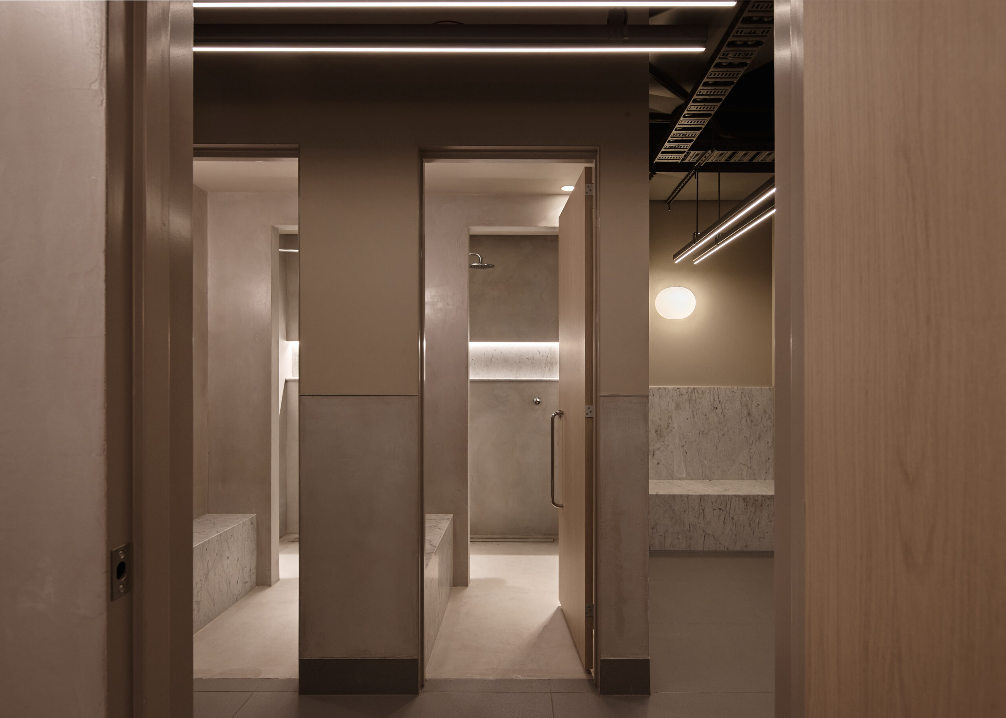The new luxury end-of-trip facility, XLCR at 120 Collins Street, brings a fresh upgrade to this premium grade building, which stands as one of Australia’s tallest office towers. Built in 1991 at the ‘Paris end’ of Collins Street, this iconic building spans over 64,000 m² across 50 levels.
Transforming a section of the existing basement car park, the end-of-trip introduces a welcoming space designed for convenience and sustainability. With 40 showers, 7-bathroom facilities, full towel service and grooming stations, every detail is thoughtfully covered. There’s also bike storage, a repair station and a curved bike entry ramp to support eco-friendly commuting options.
Our electrical design included power and specialist lighting solutions tailored to the new space. We integrated energy-efficient lighting systems to improve both the aesthetic and functionality of each area, while positioning power outlets to accommodate various equipment and meet the needs of the people using the space.
A standout feature is the CoeLux lighting fixture, which adds a touch of artistry to the space. In close collaboration with Hassell (architect), NDYLIGHT delivered an installation that not only met the architectural brief but also exceeded expectations. Designed to mimic the warmth and natural beauty of sunlight and sky, the CoeLux fixture transforms the environment into a welcoming, visually stunning space. Its large scale required careful planning, including the relocation of existing services to give this impressive fixture the attention it deserves.
Our hydraulics design incorporated a fully electric, air sourced hot water plant, eliminating the need for natural gas. We also included conventional sanitary drainage systems, along with domestic hot and cold water systems in the basement car park, where limited head heights and suspended drainage systems posed challenges. By working within these tight conditions, we integrated the new systems with the existing infrastructure. This approach allowed all services to be accommodated without impacting the car park’s operational space.
New sprinklers, speakers and detection systems were integrated with the existing building infrastructure. Our fire protection design focused on providing safety to everyone in the building, while also meeting compliance standards.
Sprinklers were intentionally excluded from the shower cubicles to avoid false alarms and prevent mechanical damage to the project’s flexible components. This approach to our fire engineering design carefully considers factors that could lead to unnecessary disruptions, slow emergency response times and create a sense of unease. By considering these factors, our design provided fire safety measures that are both practical and suited to the environment, balancing safety with the unique needs of the space.
The thoughtfully designed end-of-trip at 120 Collins Street adds convenience and high-quality amenities for everyone in the building. With healthy commuting options and support for active lifestyles, it makes the building an even more appealing place to work.
Project Details
Market Sector:
Offices
Client: Investa / Turner & Townsend
Architect: Hassell
Contractor: Buildcorp
Value: $9 m
Completion: 2024

