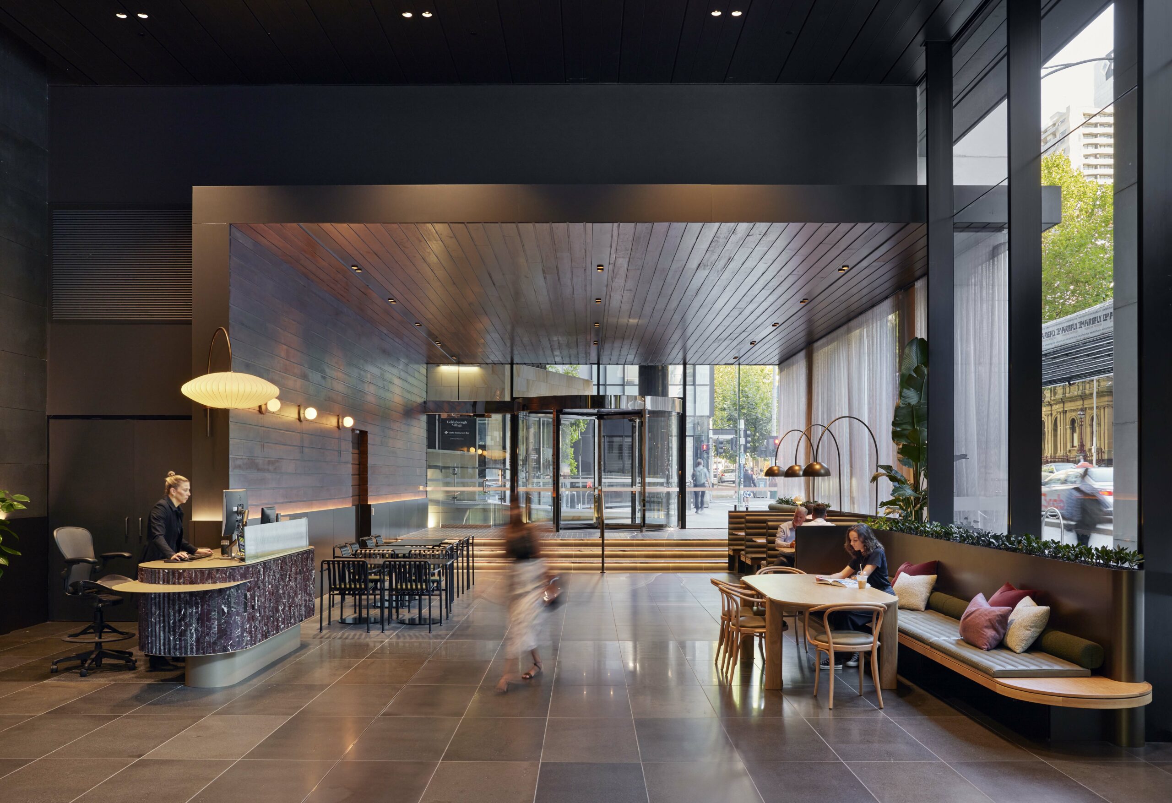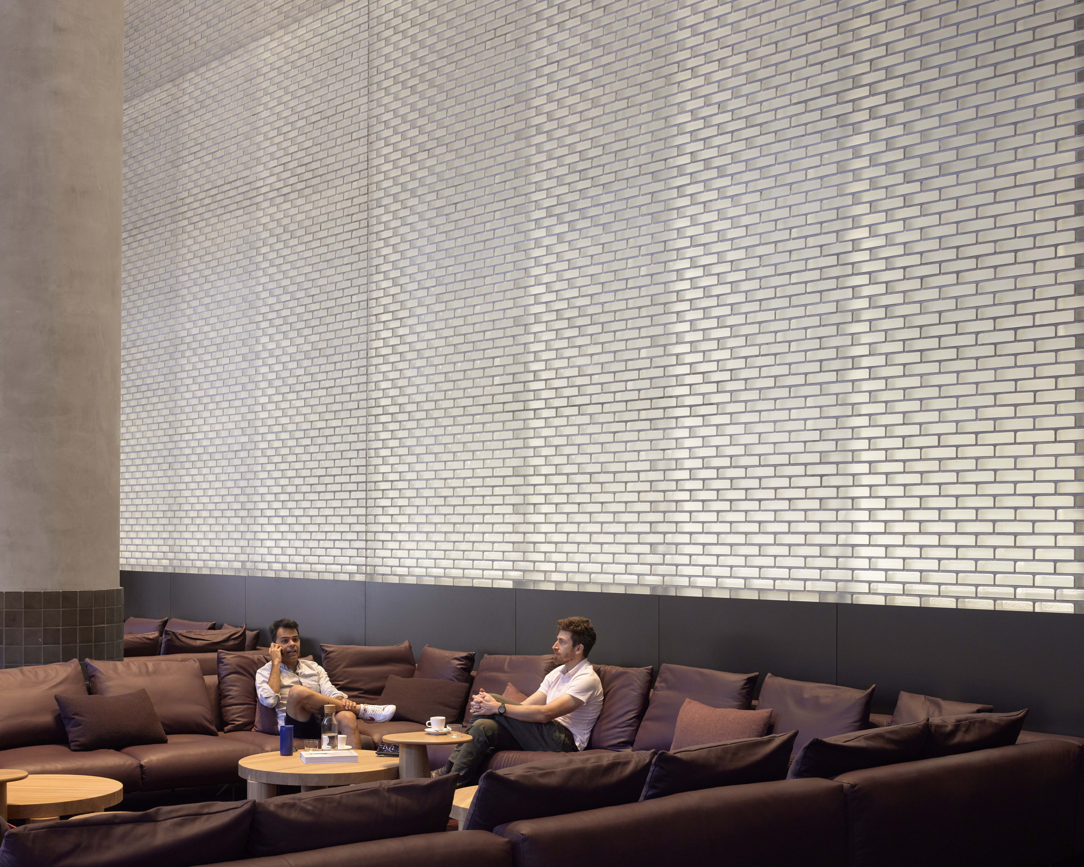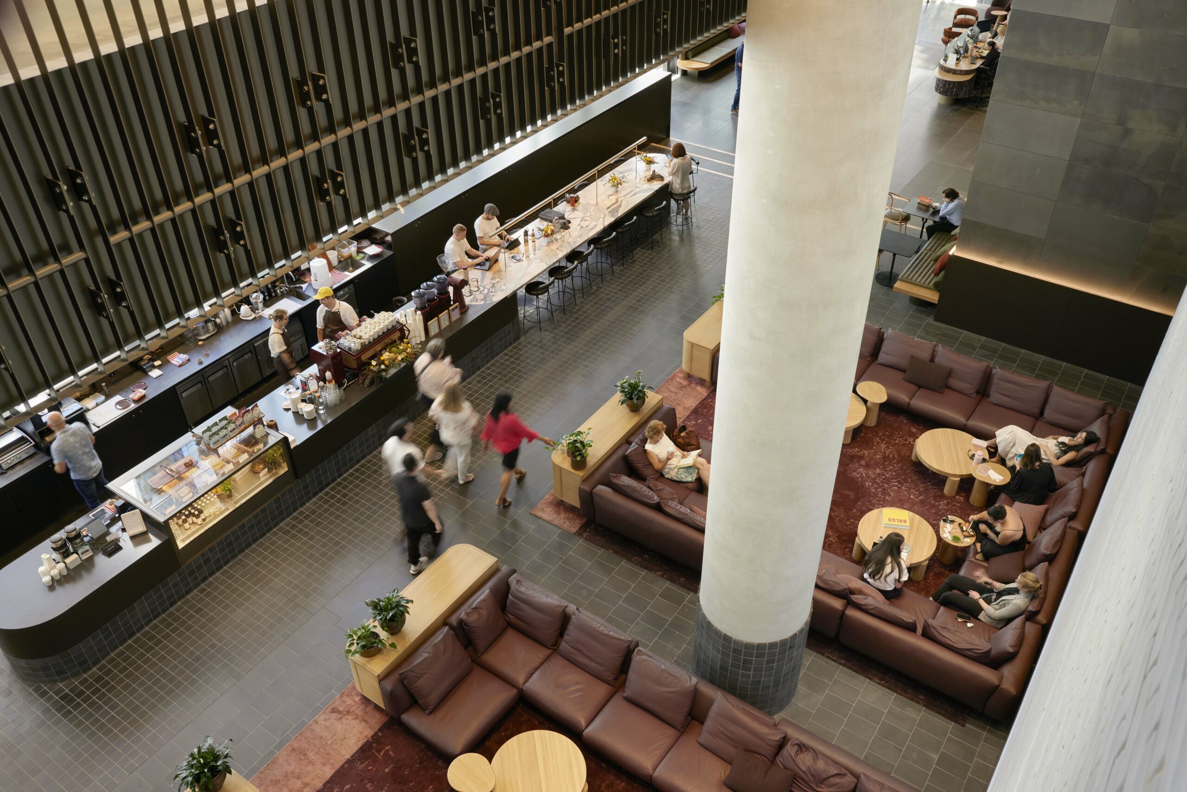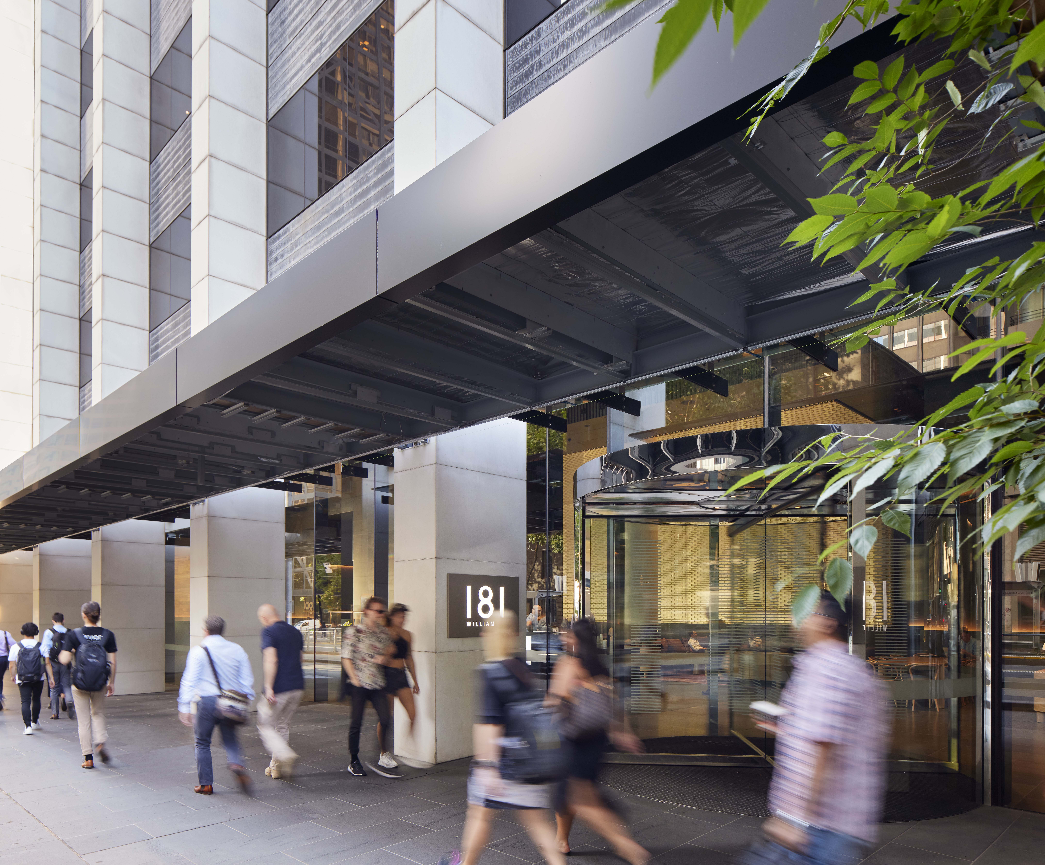The lobby refurbishment at 181 William Street, spanning 600 m2, has transformed the existing space into an engaging and welcoming environment. Now serving as a vibrant and functional space, the refurbished lobby reflects GPT’s objective of setting a contemporary benchmark for lobby design.
Working in collaboration with BVN and GPT, the project incorporates features such as a feature wall illuminated by NDYLIGHT, as well as substantial ceiling treatments. With the aim of attracting new tenants, the refurbishment introduced a café, along with new furniture and working spaces, resulting in a modern and inviting atmosphere.
Upon entering the lobby, you’re greeted by the feature glass brick wall constructed using thousands of hand-poured glass bricks. Standing over 10 metres high and 12 metres wide, this is the hero piece in the space and critical to the overall lighting strategy. Multiple lighting concepts were explored to ensure the intended concept was realised. NDYLIGHT collaborated intensively with BVN, advising on surface finishes, dimensions, access, structure and mounting to create a major enclosed glass brick lightbox feature that was developed and refined over a range of factory and site mockups. The overall effect is visually striking, inviting and highly visible from both William Street and Bourke Street.
The design implemented by our mechanical team took a minimalist approach, utilising the existing systems without introducing new visible elements that could adversely affect the energy profile of the space. This design strategy aimed to preserve the energy efficiency of the building, while effectively conditioning the environment. By optimising the existing infrastructure, our team achieved a sustainable solution that seamlessly integrated with the overall design of the refurbished lobby.
Prioritising code requirements while ensuring a seamless alignment with the aesthetic elements of the space was paramount for our fire protection team. This approach involved meticulous attention to detail, including matching the architectural items, colours and finishes to maintain a harmonious design. By integrating fire protection measures in a manner that seamlessly blended with the overall aesthetics, the design achieved both safety and visual appeal.
The hydraulics design involved the provision of new services, specifically addressing the needs of the café. This included the installation of new grease traps and drainage systems in the middle of the lobby, necessitating the penetration of the concrete slab and connection to the basement. By implementing these hydraulic solutions, the design successfully addressed the unique requirements of the café, ensuring effective waste management without compromising the structural integrity of the building.
The project achieved successful implementation of a modernised space, breathing new life into the lobby. With a careful balance between aesthetics and practicality, the refurbished lobby enhances the overall experience for tenants while preserving functionality and convenience.
The lighting installation was awarded an IESANZ Commendation Award, 2022.
Project Details
Market Sector:
Asset Performance
Offices
Client: GPT Group
Architect: BVN
Contractor: Built
Value: $10 m
Completion: 2022














