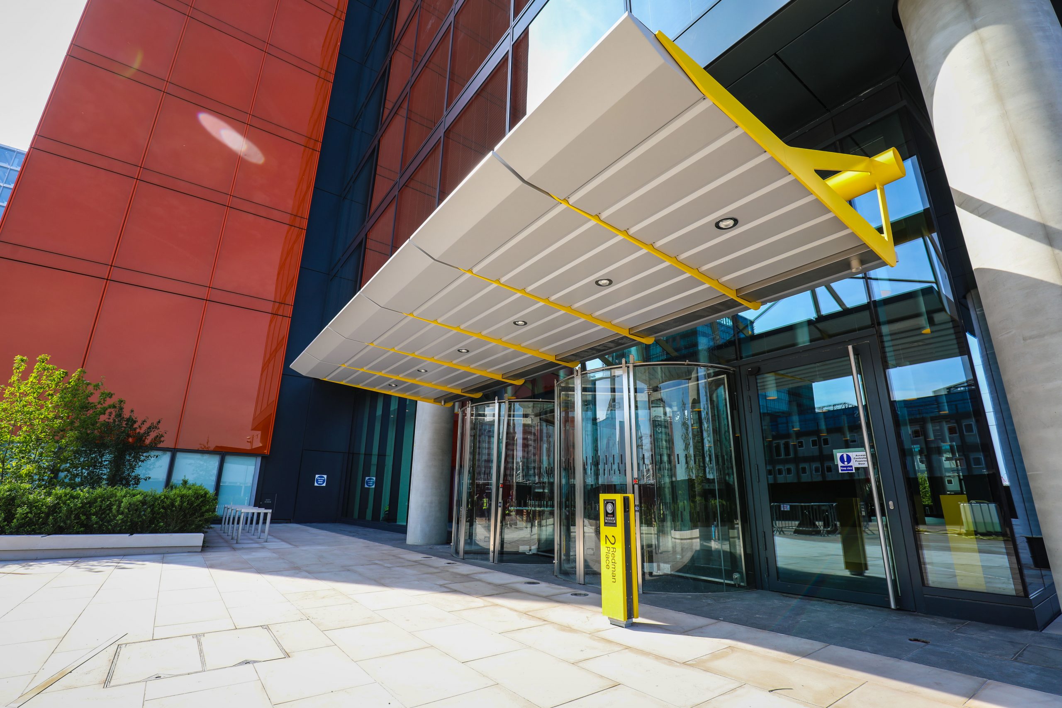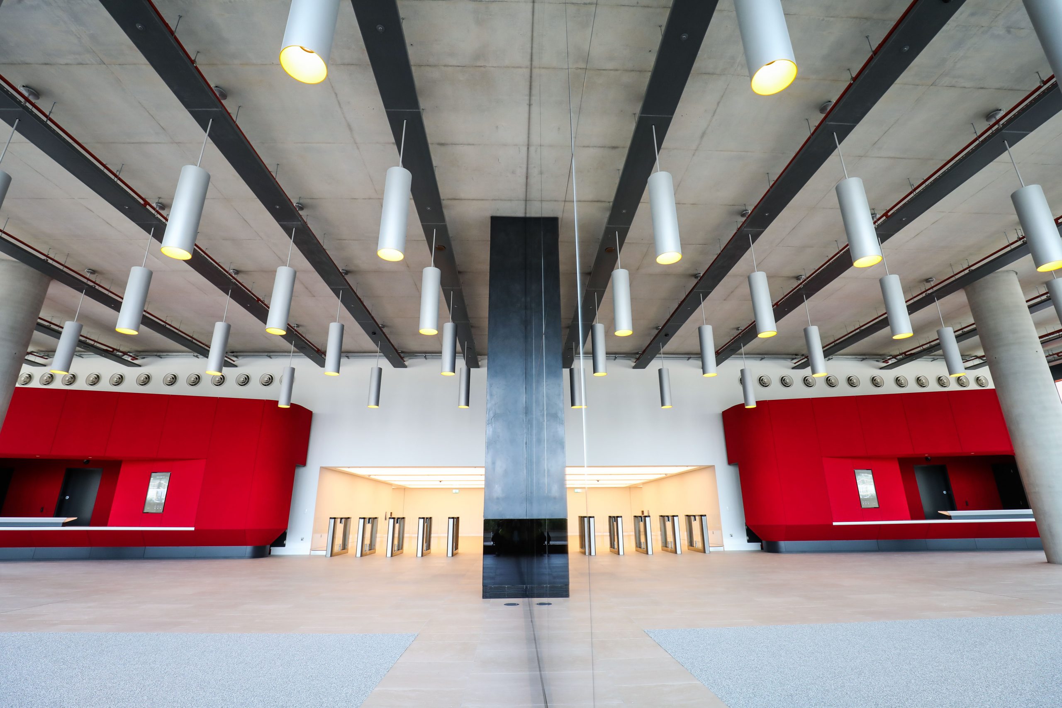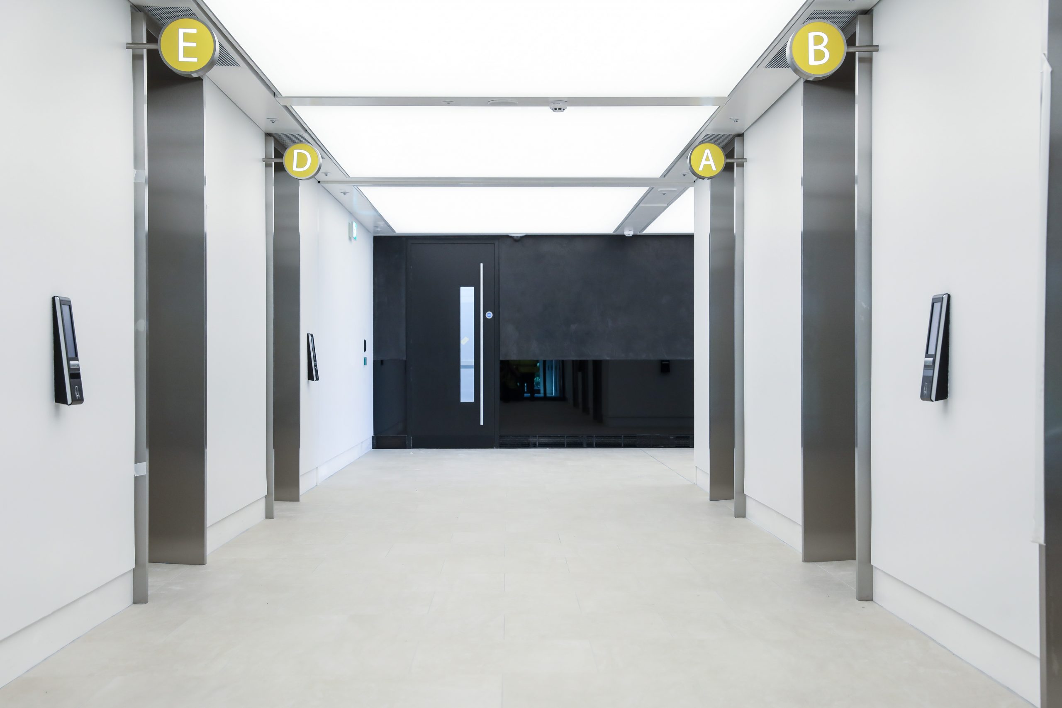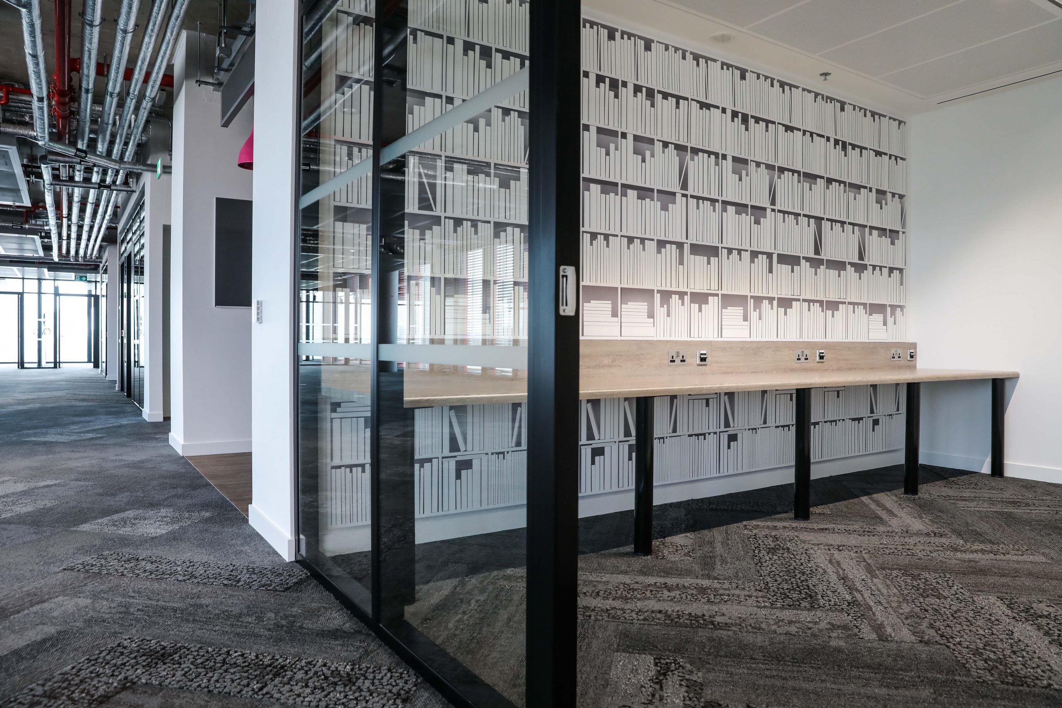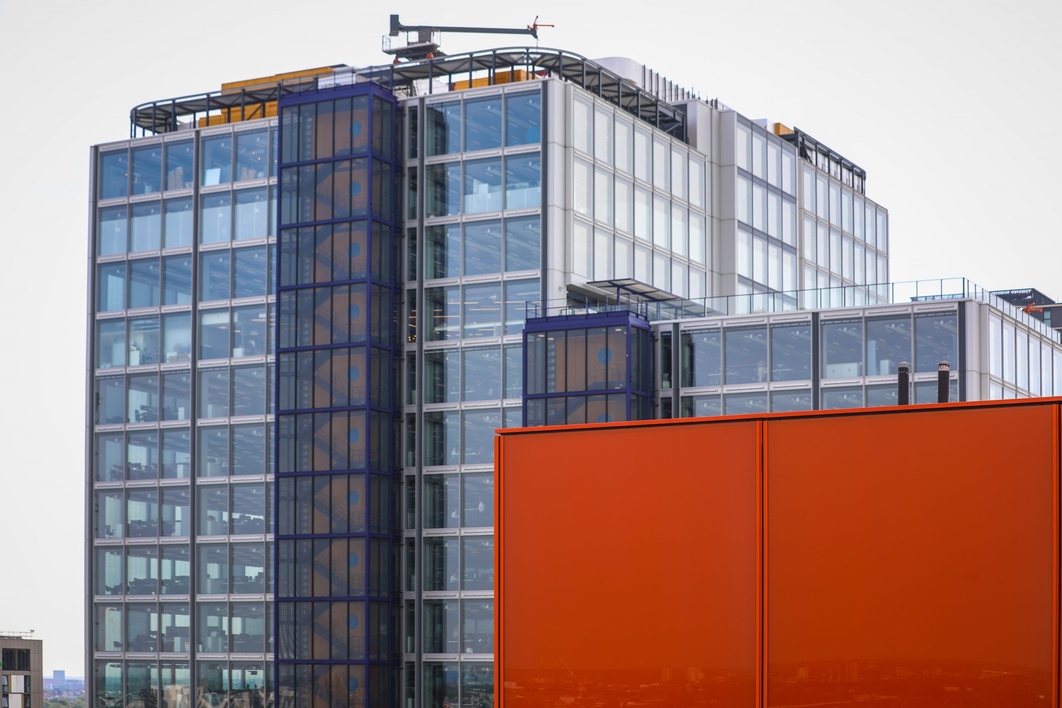Building S9, now known as 2 Redman Place at International Quarter London, is a new build Grade A office development consisting of 270,000 ft² of commercial Net Lettable Area (NLA) offices and retail. The building includes intelligent triple skin Closed Cavity Facades (CCF) and is enabled as an integrated smart building with connectivity for tenants.
NDY provided consultancy services from concept through to Practical Completion and were also appointed on behalf of the client to act as Compliance Monitors through to construction stage.
The building is connected to the site wide district heating and cooling network and is enabled with efficient mechanical solutions such as central thermal wheel heat recovery systems, efficient LED lighting and integrated hot water systems.
The Building’s sustainability achievements are at the core of the design with the building achieving a ‘BREEAM Outstanding’ rating and enabled for the WELL standard to gold level.
The building is modern with semi-exposed services integrated into an architectural raft solution giving the tenant a modern design with the added benefit of a clean architectural look and feel.
The Atrium space on each floor plate connects the building and its tenants to maximise workspace and give tenants flexibility in workspace design.
Project Details
Market Sector:
Offices
Client: Stratford City Business District
Architect: Rogers Stirk Harbour & Partners
Contractor: Lendlease Development
Location:
London
United Kingdom

