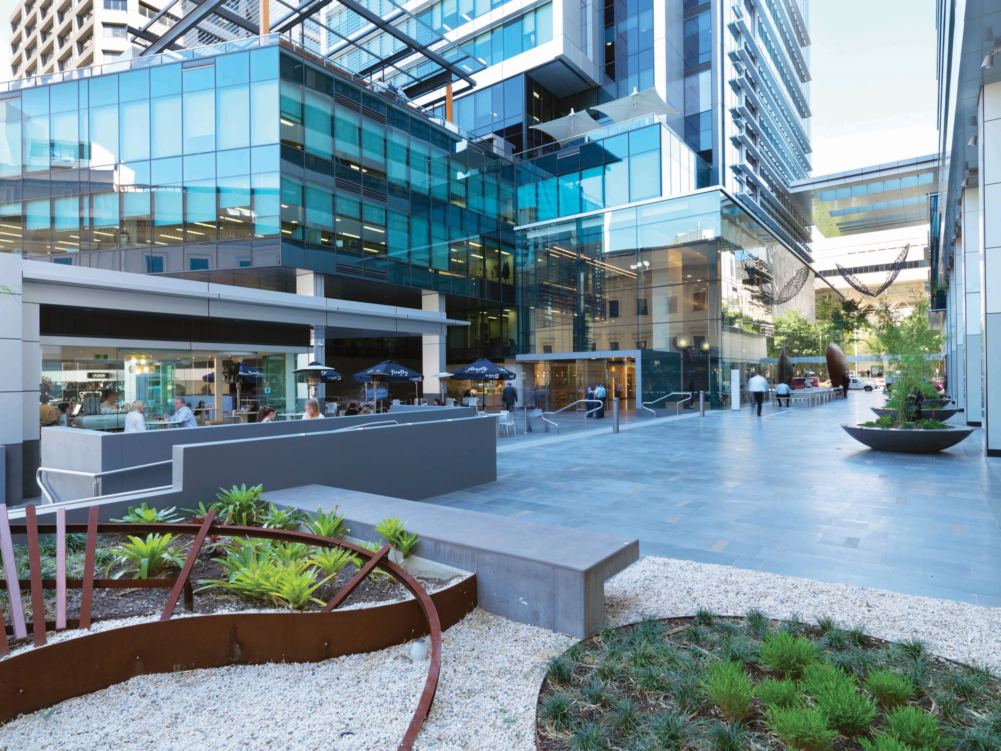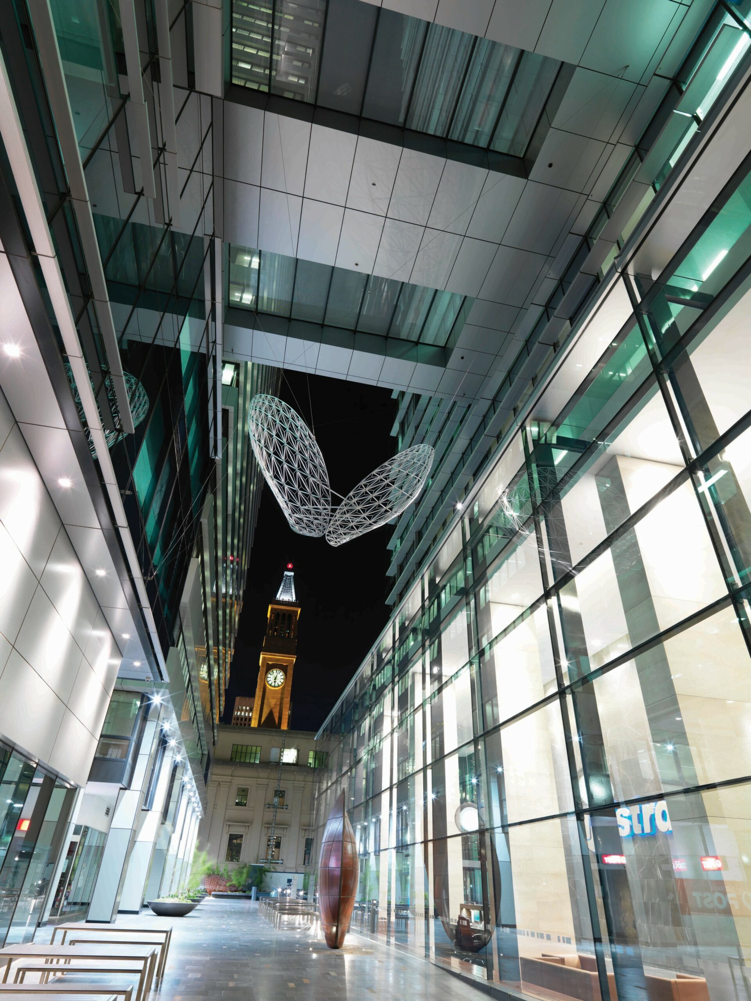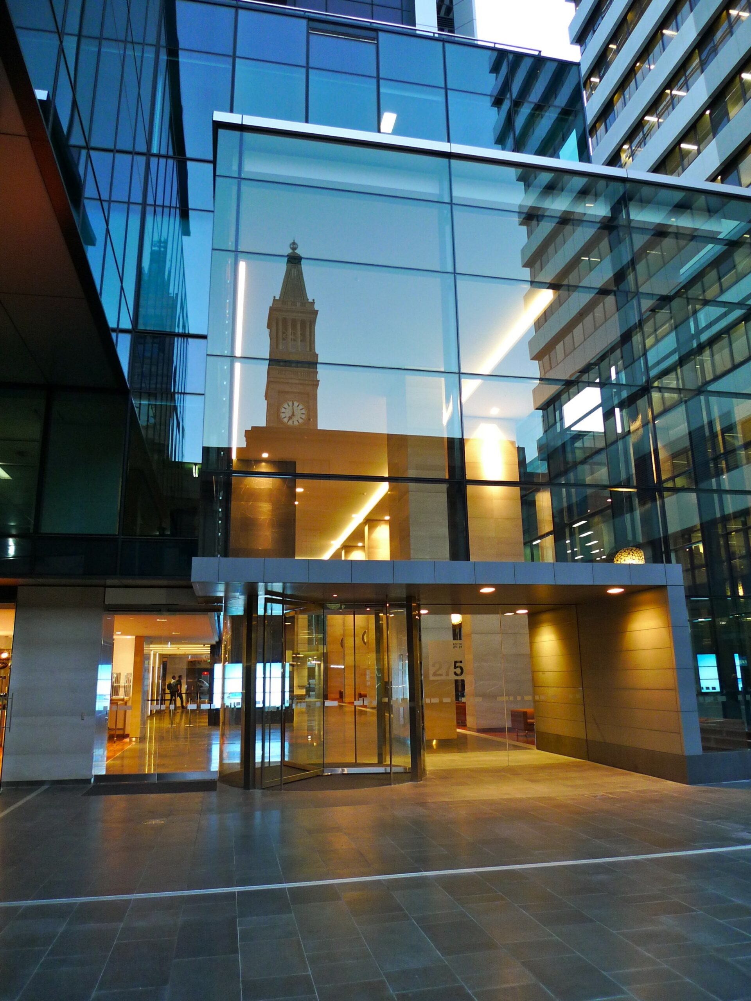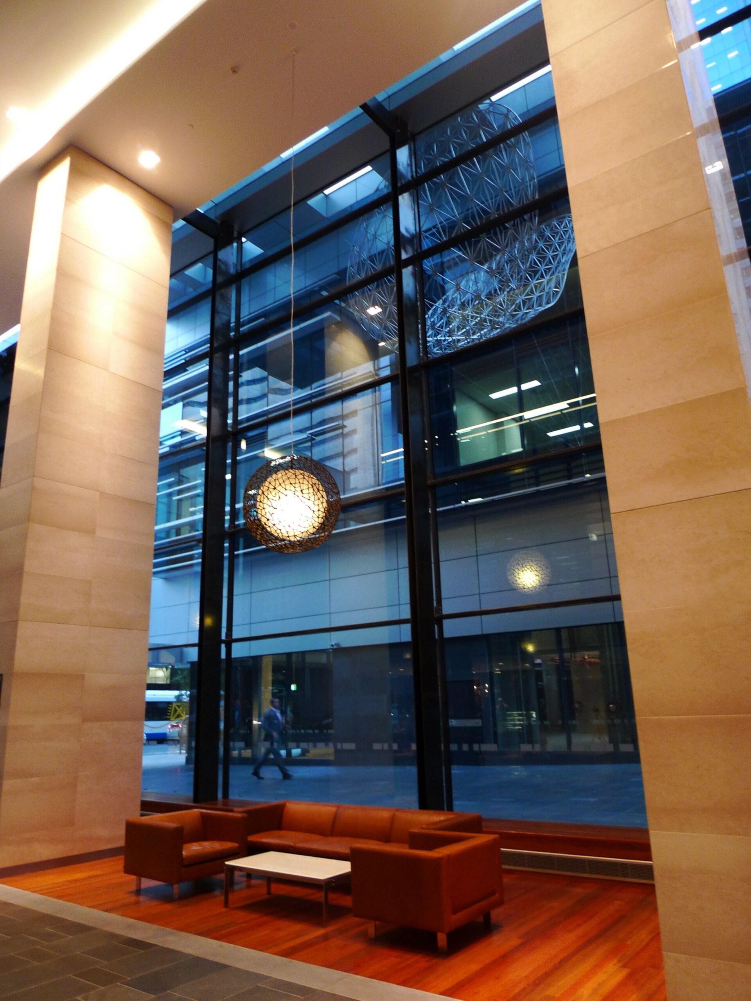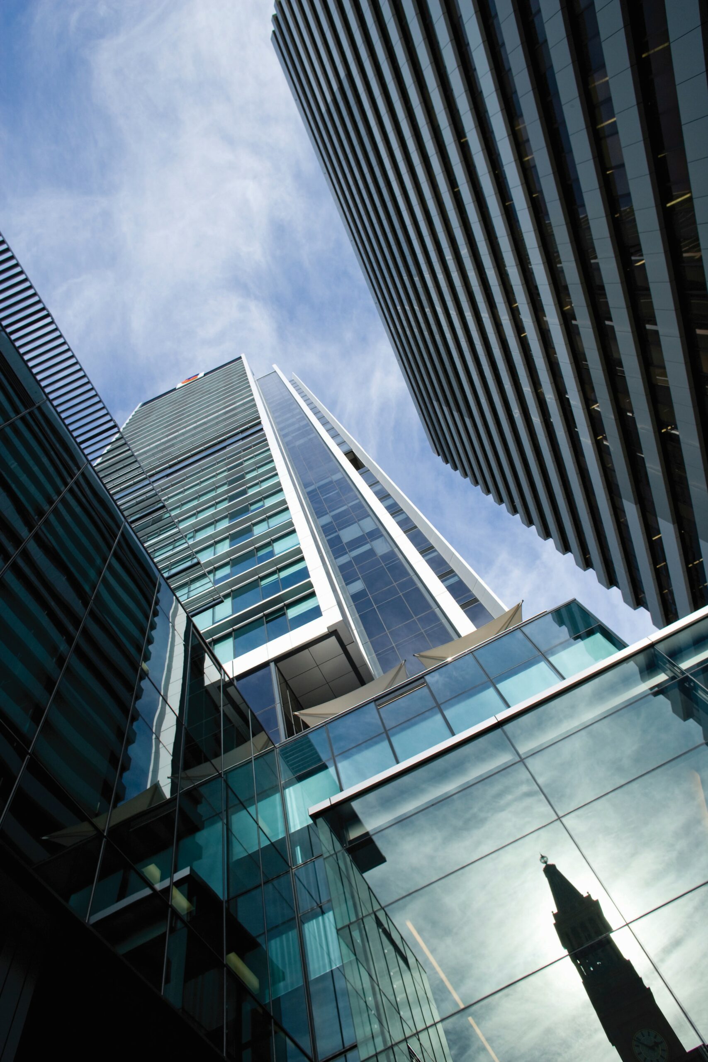The 275 George Street project provides 40,000 m² of new ‘A Grade’ commercial office space on the site bounded by Ann, George and Adelaide Streets in Brisbane.
The site is unique in that the basement works, substructure, footings and lift core of the building were completed during the construction of Northbank Plaza 30 years ago. This has substantially reduced excavation and basement construction cost and time. A number of initiatives were incorporated to ensure energy efficient design was achieved. These include:
- High performance facade – the use of spandrel panels and glazing with good thermal properties decreases the solar transmission in summer and heat loss in winter. As a result, the heating and cooling requirements of the building have been reduced
- Building control system, which enables close control of energy used within the building
- Zoning of air conditioning to ensure after hours AC is limited to a confined area
- Installation of motion detectors within the office lobby and toilet areas to ensure lights are turned off when the areas are not in use.
For after hours control of lighting in the toilets, carpark and other such areas, motion detectors are utilised.
The refurbishment features a number of innovative design options including reuse of the existing basement structure, lift cores and foundations and the reuse of cooling tower bleed water for toilet flushing.
The building was designed to achieve the 4.5 star Australian Building Greenhouse rating, Commitment Agreement Greenhouse rating and 5 star Green Building Council of Australia Design rating. It has been built in accordance with the Property Council of Australia’s ‘A Grade’ Design Specification for new office buildings.
In 2009, NDYLIGHT was awarded an IES Award of Commendation for its lighting design in the ground floor lobby.

