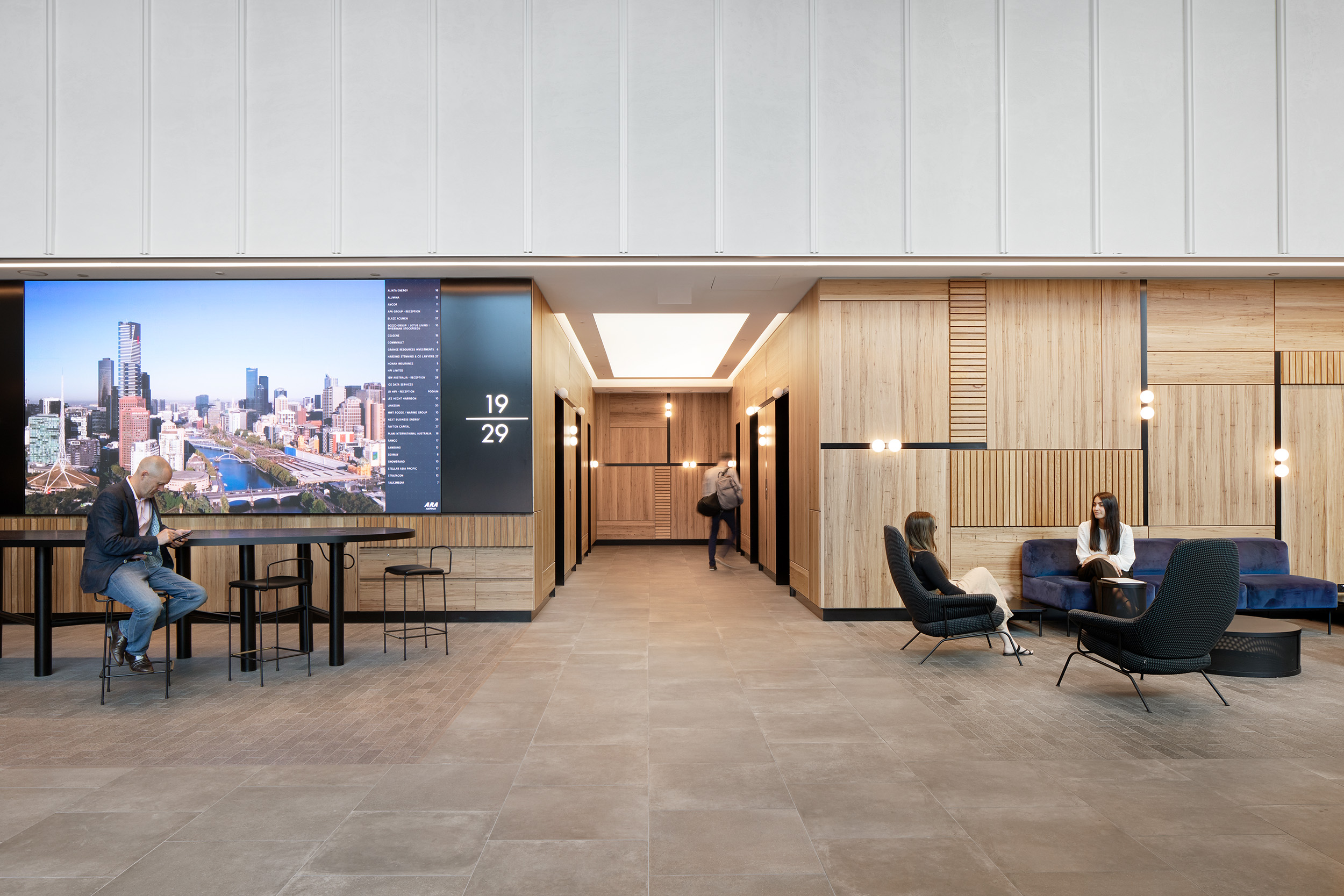Located in the Southgate commercial hub, the HWT and IBM Towers offer iconic commercial tenancies surrounded by unrivalled lifestyle opportunities on all sides. As part of major refurbishment works, our client wanted a short term refresh of each lobby in addition to the atrium linking the buildings to provide a modern aesthetic for new tenants.
An audit of the existing structure was undertaken, in order to confirm established and unknown information about existing services. Collaborative stakeholder engagement was an essential focus, enabling our team to manage unexpected structural challenges existing within the building via a flexible and cost effective process. As part of the works, Fire Protection upgrades also bought fire detection systems up to current codes and standards.
NDYLIGHT’s architectural lighting design had a big impact on the space, with the design retaining the atrium’s existing lighting structure. Rather than replacing it, the feature lighting was refurbished to provide a polished, contemporary feel. This approach complemented the live environment nature of the work, whilst meeting our clients cost goals. In exploring lighting and signage solutions, renders were produced to showcase options for the lift lobbies, which looked dated and required operational improvements.
Each image displayed light shapes and sizes, with light boxes influencing the ambience of the space.
The end result delivers wow factor, with a modern and clean aesthetic that takes advantage of both natural and artificial lighting to create a user friendly, functional space for tenants that adds to the allure and longevity of these landmark Southbank buildings.











