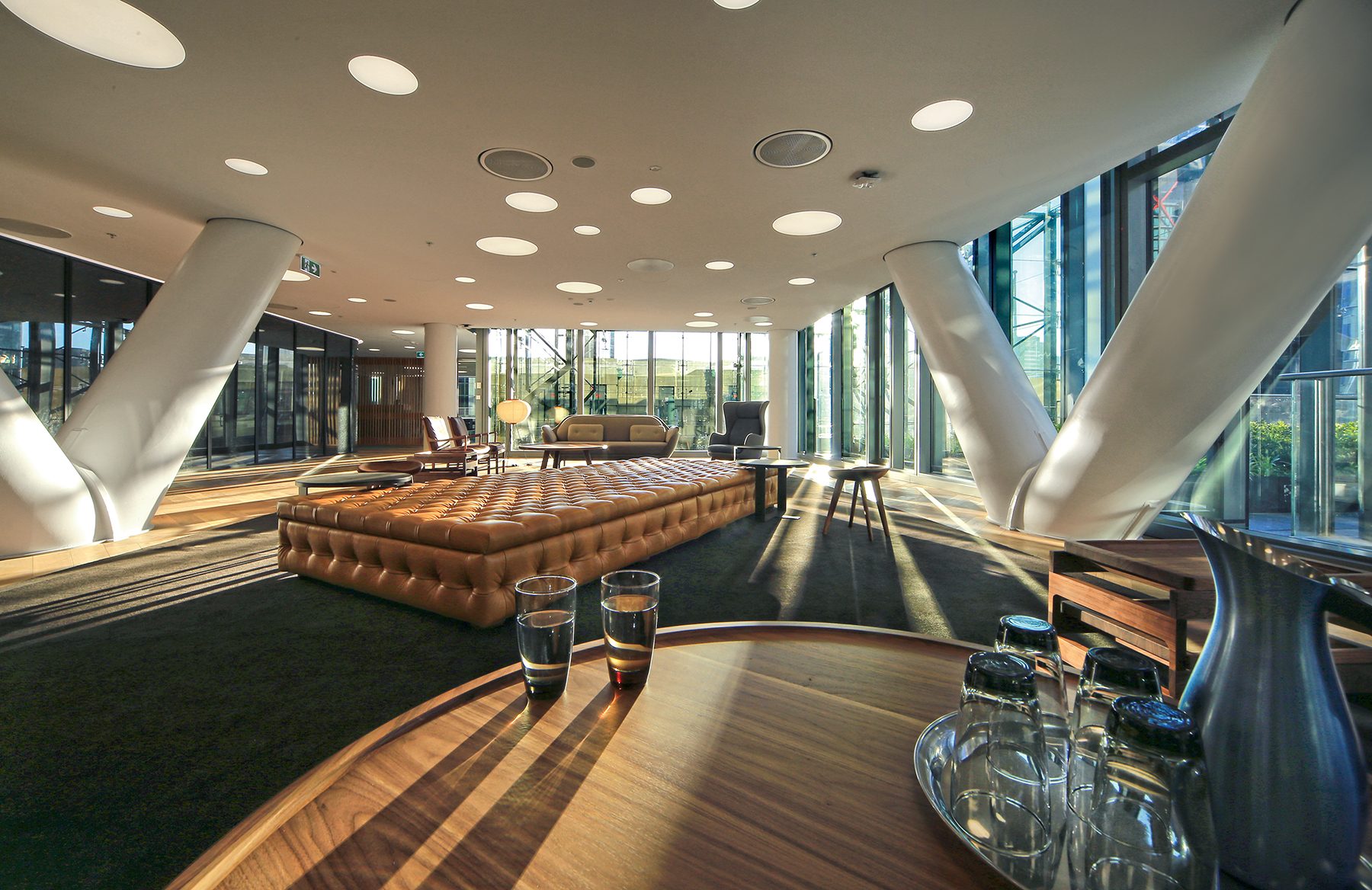The iconic 5 Martin Place has undergone a significant transformation. This heritage building is now a 19 storey office building providing approximately 34,000 m² of NLA. It integrates the existing 1916 heritage facade on the first 11 floors, and uses a unique cantilevered structure and double skin north facade on the tower levels to create a modern office and high end retail space in the Sydney CBD.
The building has achieved a 5 Star Green Star Office v3 As Built rating, representing ‘Australian Excellence’ in environmentally sustainable development. It has also achieved a NABERS Base Building Office Energy rating of 5.5 stars.
NDY provided sustainability consultancy and Green Star management from design through to project completion, as well as providing energy modelling, daylight modelling, thermal comfort modelling, air change effectiveness modelling, and National Construction Code Section J analysis including JV3 modelling.
A combination of active and passive chilled beam space conditioning and high performance glazing is expected to reduce base building energy consumption by 60% and water consumption by 58% compared to a standard building.
Whilst the existing building regeneration provided challenges for the project team, the end result delivers significant environmental and cost benefits, and retains and rejuvenates this culturally valuable heritage site.
For further information about this project visit Dexus Property Group and Cbus Property.
Project Details
Services:
Sustainability
Vertical Transportation
Market Sector:
Offices
Client: Grocon
Architect: JPW / TKD
Contractor: Grocon
Value: $200 m
Completion: 2015











