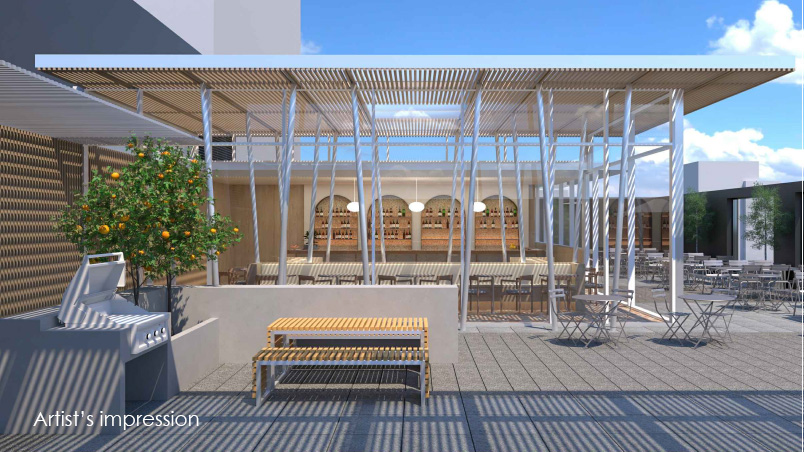Situated in Melbourne’s CBD, the refurbishment of 505 Little Collins Street breathed new life into this 12-level commercial office building originally constructed in the 1980s. The vision was to transform underutilised areas, making it more inviting, enhancing tenant attraction and retention while fostering a greater sense of wellbeing. The commercial aim was to attract both office tenants and the public while revitalising the building’s appeal in the face of industry-high vacancy rates.
NDY undertook a multifaceted redesign, engaged for both functional and aesthetic building refurbishment works, including the repositioning of the existing rooftop services level as a commercial rooftop terrace overlooking the city.
Our structural engineers worked with the wider project team to produce a striking aesthetic upgrade to the main building entryway, introducing a new canopy featuring skylights and a stepped design. Furthermore, functional upgrades (such as operable windows) were made to the ground floor café to allow flexible spaces, and to extend the existing lift shaft to allow access through to roof level. Specialised steel designs were innovatively merged with blockwork to achieve fire rating for the lift shaft extension.
The rooftop activation has meant unlocking new retail and amenity space, which NDY has provided the structural design for, including facade upgrades to open rooftop views. This once abandoned space will now serve as an important value proposition for attracting and retaining office tenants. A key feature of the new structure, 5 metre tall free-standing canopies were included in the design to avoid any bracing that could interrupt the flow of the space.
This project underscores the potential of revitalising older building structures, which aligns with sustainable practices, emphasising the environmental and economic advantages of refurbishment.
Project Details
Services:
Structure & Civil
Market Sector:
Offices
Client: Tango
Architect: WMK Architecture
Contractor: FDC
Completion: 2023











