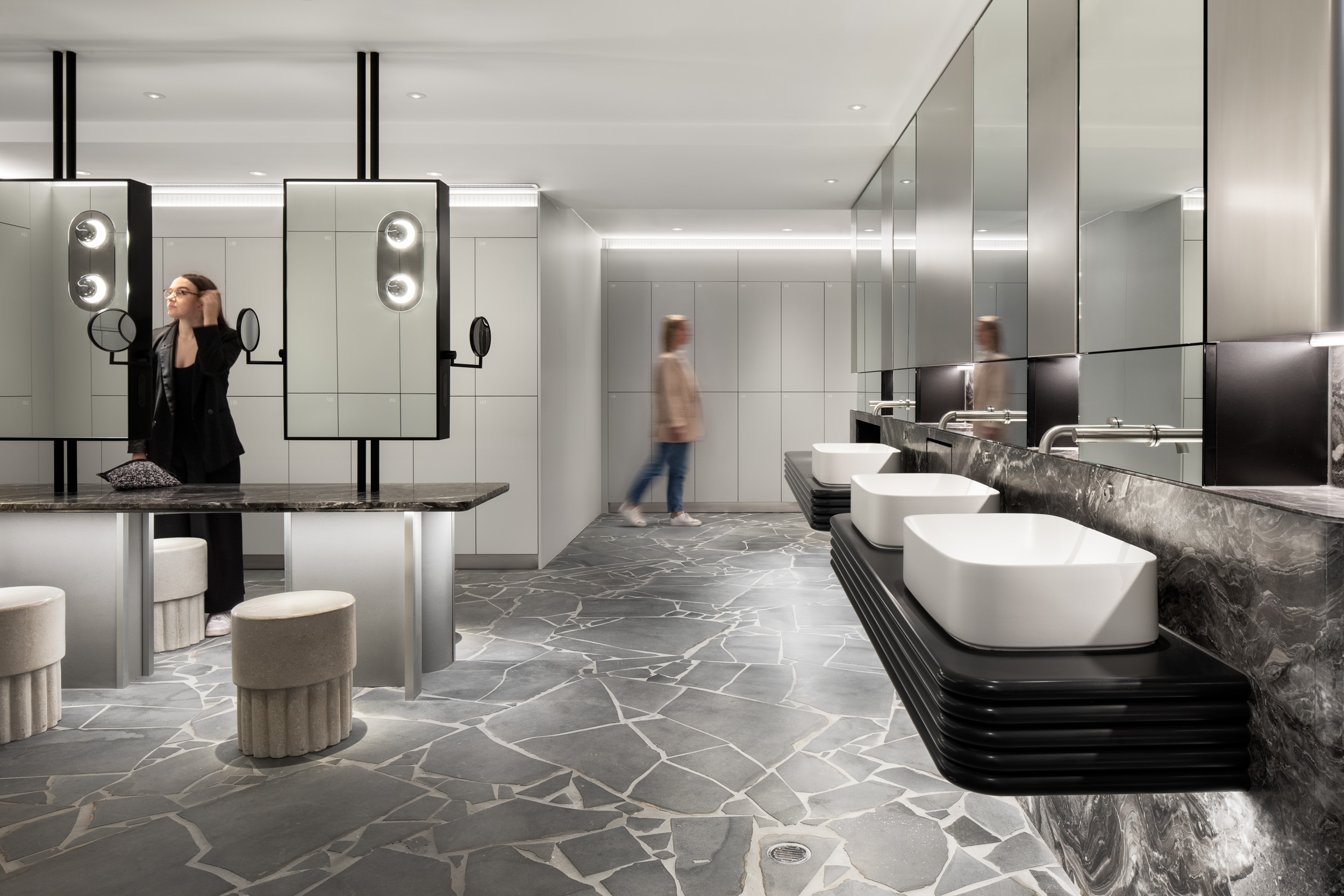This comprehensive project upgrades GPT’s end-of-trip facility at 530 Collins Street, expanding it to a 900 m2 space that includes basement and ground floor works.
The project involved replacing existing amenities and creating a more luxurious and inviting environment. Alongside the end-of-trip enhancements, the project also establishes a new security office, back-of-house contractor area and parcel locker room.
GPT’s key priority was to provide a comfortable and modern space where customers could spend extended periods of time. Equally important was providing convenient street-level access, which led to the construction of new entries on King Street and Collins Street, enhancing accessibility for disabled occupants and offering alternative entrances to the main lobby.
An elegant and sustainable lighting solution (with flexible controls) highlights the interior design and was a key focus for our electrical team, while NDYLIGHT played a vital role in delivering the lighting design. Sustainable LED lighting was integrated to achieve both aesthetic appeal and energy efficiency, reflecting the project’s commitment to sustainability. The lighting design supports the architectural intent, creating the atmosphere of a luxury hotel within a subterranean space.
From the start of the project, our mechanical engineers were committed to incorporating sustainable air conditioning solutions. To achieve this, heat recovery air conditioning units were installed. This system uses the thermal energy from shower exhausts to temper outside air, eliminating the need for additional energy expenditure. By reusing exhaust heat, the design introduced a more sustainable and energy-efficient approach to air conditioning.
Looking to move away from gas-fired boilers for hot water, our hydraulics team utilised electric heat pumps as an eco-friendly heating source. In addition, significant upgrades were made to the sewer drainage system, with new sewer lines embedded into the concrete alongside the addition of new sewer pits.
Our vertical transportation solution involved a streamlined lift system with minimal overruns, offering efficient access from the King and Collins Street entrances to both the basement and ground floor. This approach significantly reduced disruptions in the lobby area, enhancing overall flow and accessibility to the building.
Fire engineering played a crucial role in the project. Careful measures were taken to preserve the existing ground floor lobby compartment and smoke control system, with fire curtains strategically installed in the basement to maintain fire compartment integrity without affecting the ground floor’s original smoke control strategy. This approach ensured the adherence to fire safety regulations while preserving the integrity of the building’s initial design.
A comprehensive fire protection system with fast response sprinklers, an emergency warning and intercommunication system (EWIS) and detection was installed throughout the space. These measures seamlessly complemented the fire engineering design, ensuring an effective fire protection system for the building.
One of the significant challenges from the outset was to maximise ceiling height. The presence of existing services in the basement car park required extensive surveys to ensure the relocation or non-impedance of critical elements like hydrants, incoming cables and fibre cables.
A considerable amount of design and survey work was carried out in the preliminary stages to align with the architect’s ceiling plan, particularly in areas such as entries and change rooms, where achieving a ceiling height of 2.7 m was crucial. This was an ongoing challenge throughout the project, as our team worked to accommodate ductwork in areas already occupied by existing services, demanding careful planning and execution to optimise the end-of-trip space effectively.
The project’s sustainability initiatives prioritised preserving the NABERS energy rating for the building. To achieve this, a series of environmentally conscious design solutions were implemented, including heat recovery air conditioning, electric heat pumps, LED lighting and flexible lighting controls. Through a comprehensive assessment by the incumbent NABERS assessor it was confirmed that the NABERS energy rating was maintained, which is a favourable outcome for GPT’s sustainability commitment.
The newly modernised end-of-trip facility brings immense benefits to the building occupants of 530 Collins Street. With state-of-the-art amenities and greater accessibility, they can start and end the day in luxury and enjoy a seamless and undisturbed ground floor lobby experience.











