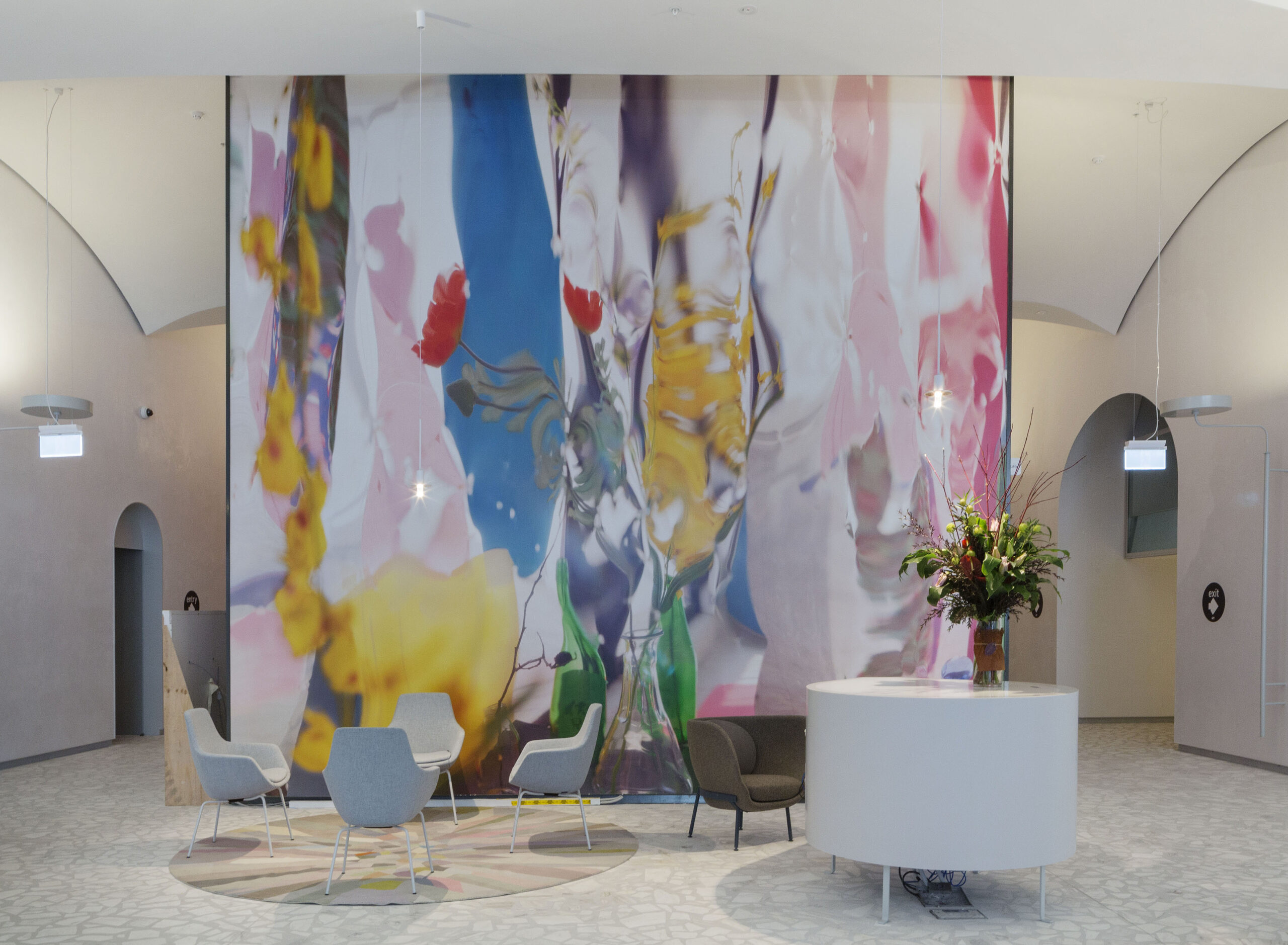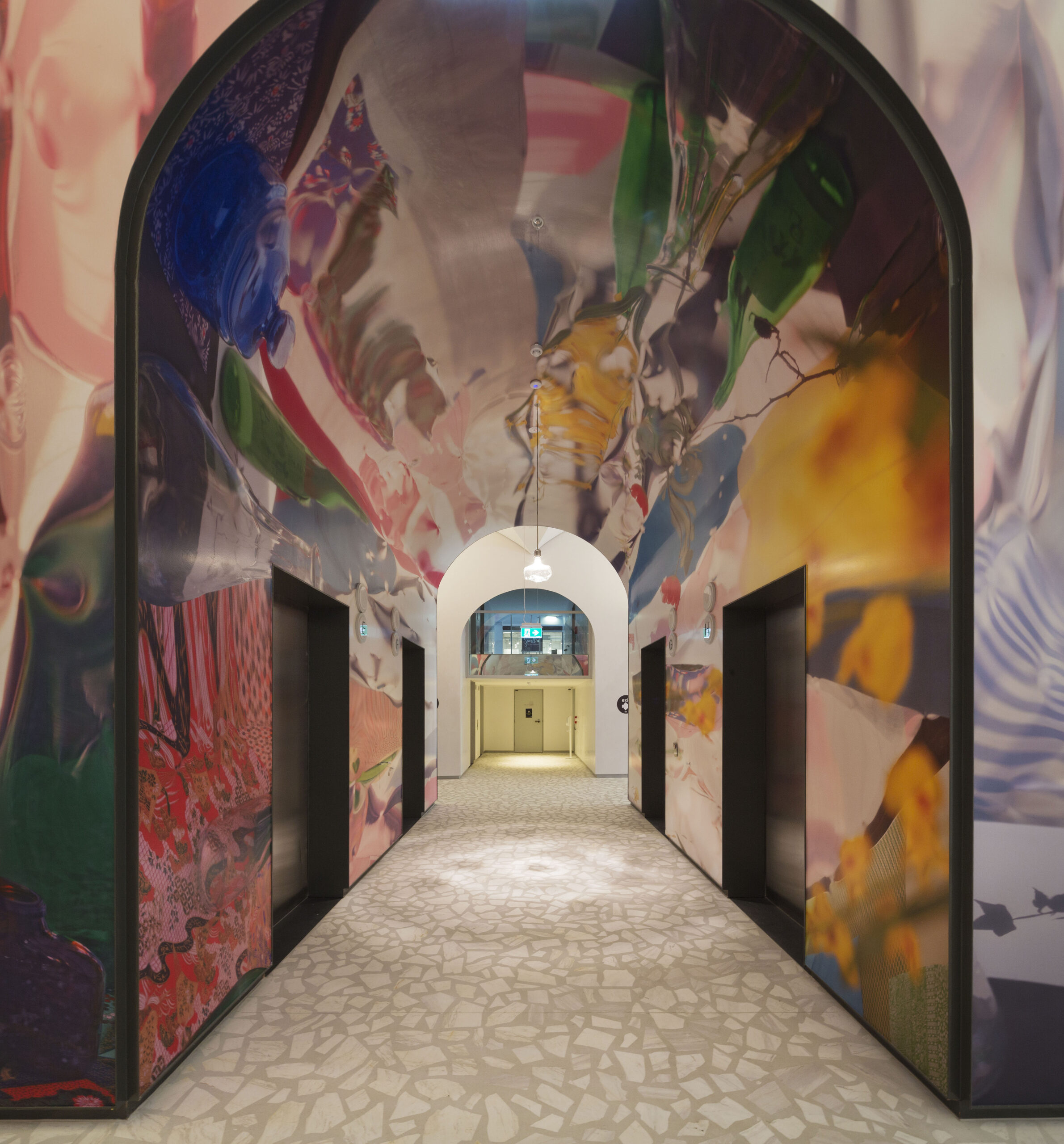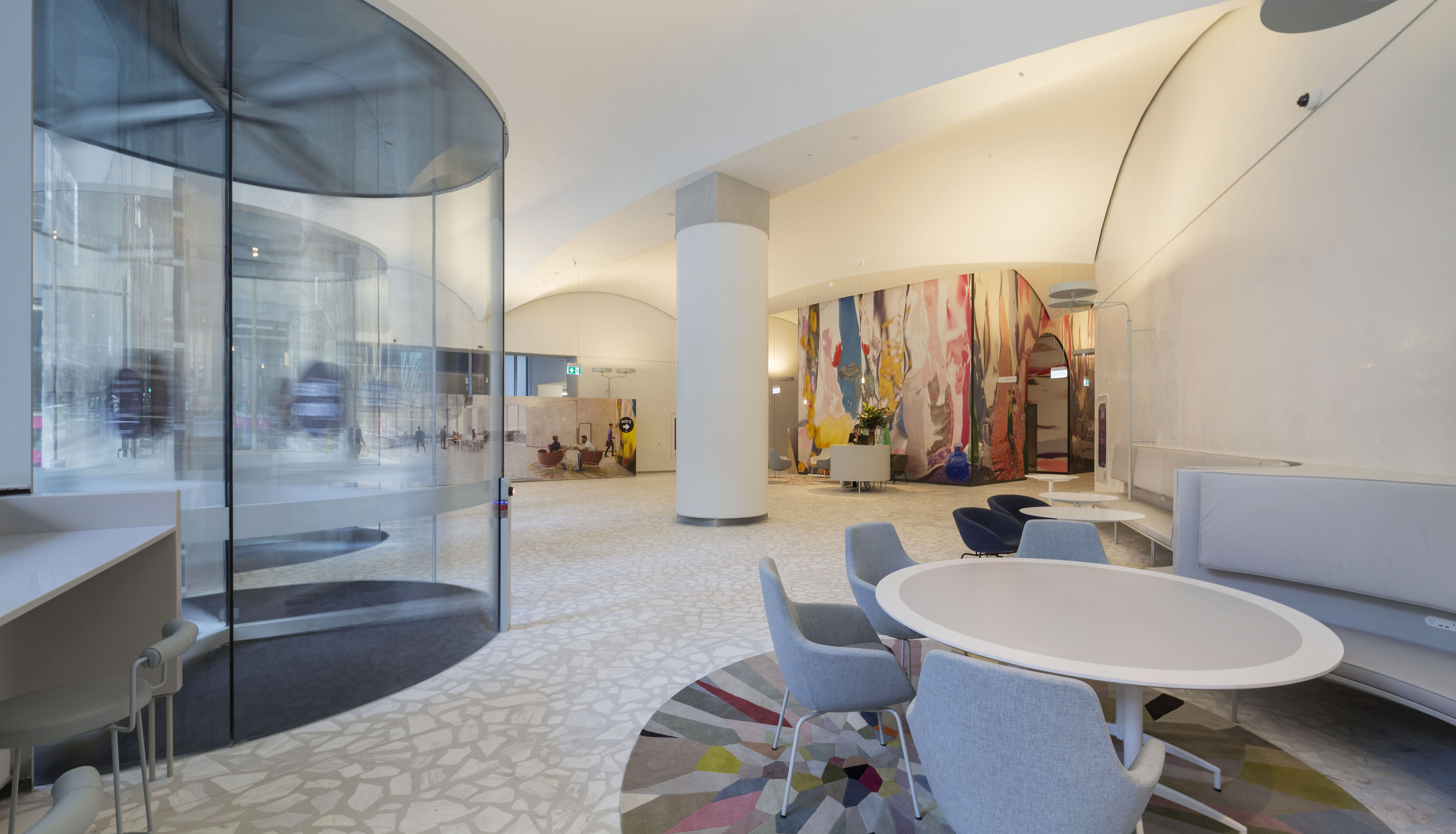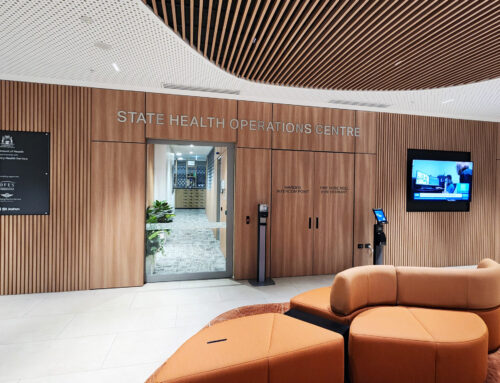The lobby at 550 Bourke Street has been reimagined, offering a unique and inviting atmosphere that sets it apart from traditional lobbies.
Our client’s refurbishment vision focused on creating an aesthetically pleasing space where services were discreetly placed, while incorporating artwork by New York artist Miranda Lichtenstein to add modern appeal. The lobby showcases distinctive features such as individually laid stone tiles known as ‘crazy paving’ and sweeping, curved ceilings.
With 550 Bourke Street an active building, careful coordination and staging of the lobby was needed to minimise disturbances in the area during construction and ensure a seamless experience from street to lift lobby for occupants.
Our solutions highlight the architecture as the centrepiece, with a focus on building services being concealed and not obvious at floor level. The mechanical design involved connecting to existing systems, conducting feasibility studies to ensure existing plant could service the new lobby and discreetly placing air conditioning grills without compromising function or the overall look.
Fire protection equipment and devices were carefully integrated to match the ceiling finish and colour. By modifying the base building’s original fire solution, our fire engineering team allowed for a greater selection of furniture and materials into the lobby to accommodate a café, which wasn’t an option before the upgrade. Our engineering services solutions also included modification of the fire pump room and grey water treatment plant in the basement below.
In terms of sustainability, we focused on utilising existing plant and services, avoiding the addition of new equipment and minimising waste. This approach positively contributed to the lobby’s energy profile and reduced environmental impact.
The motivation behind the 550 Bourke Street lobby transformation was to establish a truly unique and unprecedented lobby space in Melbourne. This was successfully achieved, while also providing a warm and welcoming space for clients and occupants.
Project Details
Market Sector:
Asset Performance
Offices
Client: GPT Group
Architect: Durbach Block Jaggers (DBJ)
Contractor: Harris HMC
Value: $10 m
Completion: 2020













