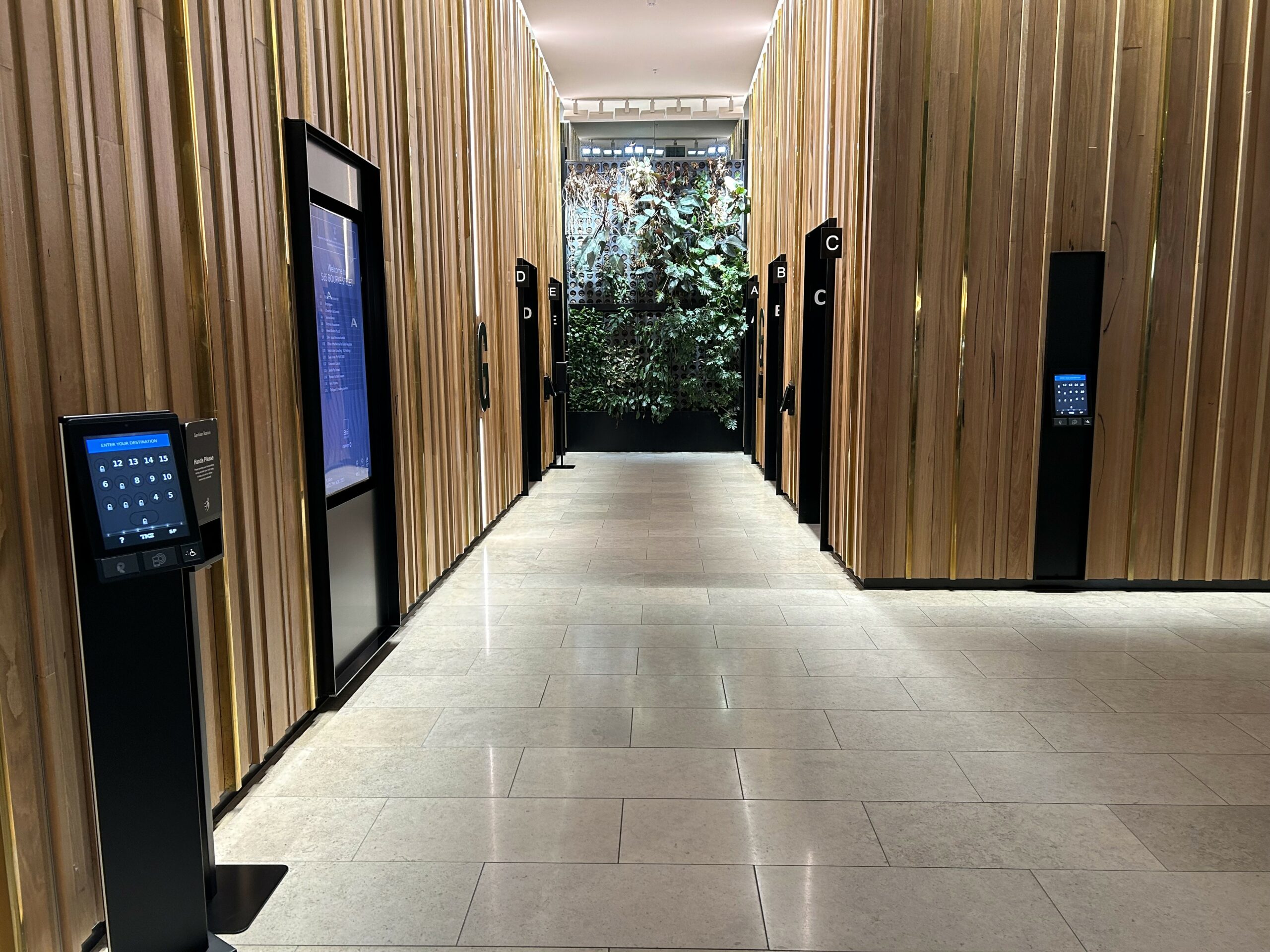The 565 Bourke Street lift upgrade project involved the full modernisation of the building’s five main passenger lifts, which were originally constructed in 1988. The building consists of 15 levels of commercial office, elevated above a single basement and a ground floor entrance lobby with a total net lettable area (NLA) of approximately 15,090 m².
The comprehensive upgrade involved the complete replacement of outdated equipment and installation of new AC gearless machines, variable voltage variable frequency (VVVF) regenerative inverter drives, destination control system, VVVF car and landing door equipment, floor levelling equipment, shaft wiring and pit and car safety equipment. To ensure there was minimal disruption during the upgrade, the new destination control system was interfaced to the existing controllers prior to removing the first lift from service. This temporary solution facilitated communication between old and new control systems, optimising lift performance and minimising disruptions to occupants.
Sustainability played a pivotal role in the project, integrating energy saving features including the introduction of new high efficiency permanent magnet synchronous motors and VVVF drives resulting in energy savings of approximately 50% compared to the original equipment.
The upgrades have significantly improved building performance, enhanced reliability of the vertical transportation system and reduced energy consumption. As a result, visitors and occupants now have a seamless and more user-friendly elevator experience, positioning 565 Bourke Street alongside other newly constructed smart buildings.
Project Details
Services:
Asset Performance
Vertical Transportation
Market Sector:
Asset Performance
Offices
Client: Elanor Investors Group
Architect: Gray Puksand
Contractor: TK Elevator
Value: $2.2 m
Completion: 2023











