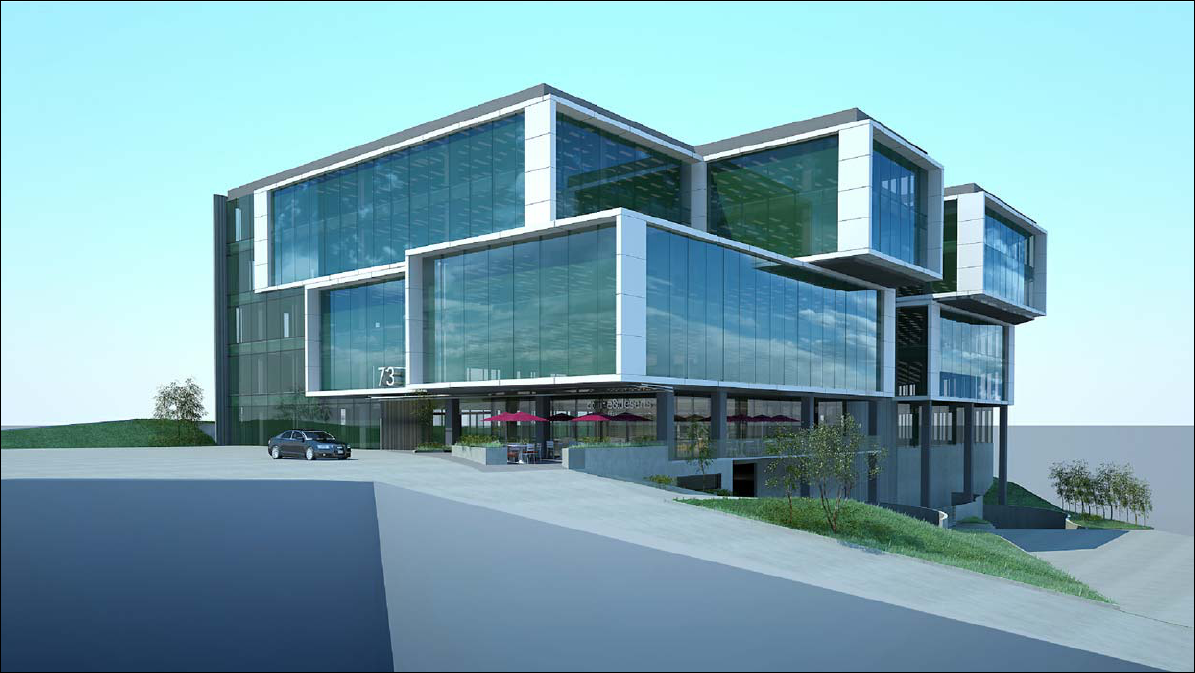NDY completed full building services design for this new office building development in Newmarket.
The design originally targeted a 4 star Green Star design rating but subsequently increased to 5 star Green Star. This necessitated a significant number of design changes across all disciplines to achieve this higher level of efficiency and building performance.
The building consists of five open plan office floors with large floor plates as well as three subterranean car parking levels. There are also in-building cafe and gym facilities.
The site of the building has a number of resource consent restrictions placed on it which include height limits and noise constraints. In addition, the building is located immediately adjacent the railway track, which has significant noise impact. However, NDY found workable and cost effective solutions to counter these constraints.
All aspects of the design were completed in accordance with ISO 9001. All aspects of the original building design and documentation were completed on time and on budget.
Project Details
Market Sector:
Offices
Client: Manson TCLM Ltd
Architect: Jensen Chamber Young Ltd
Value: NZ $60 m
Completion: 2013
Location:
Auckland
New Zealand











