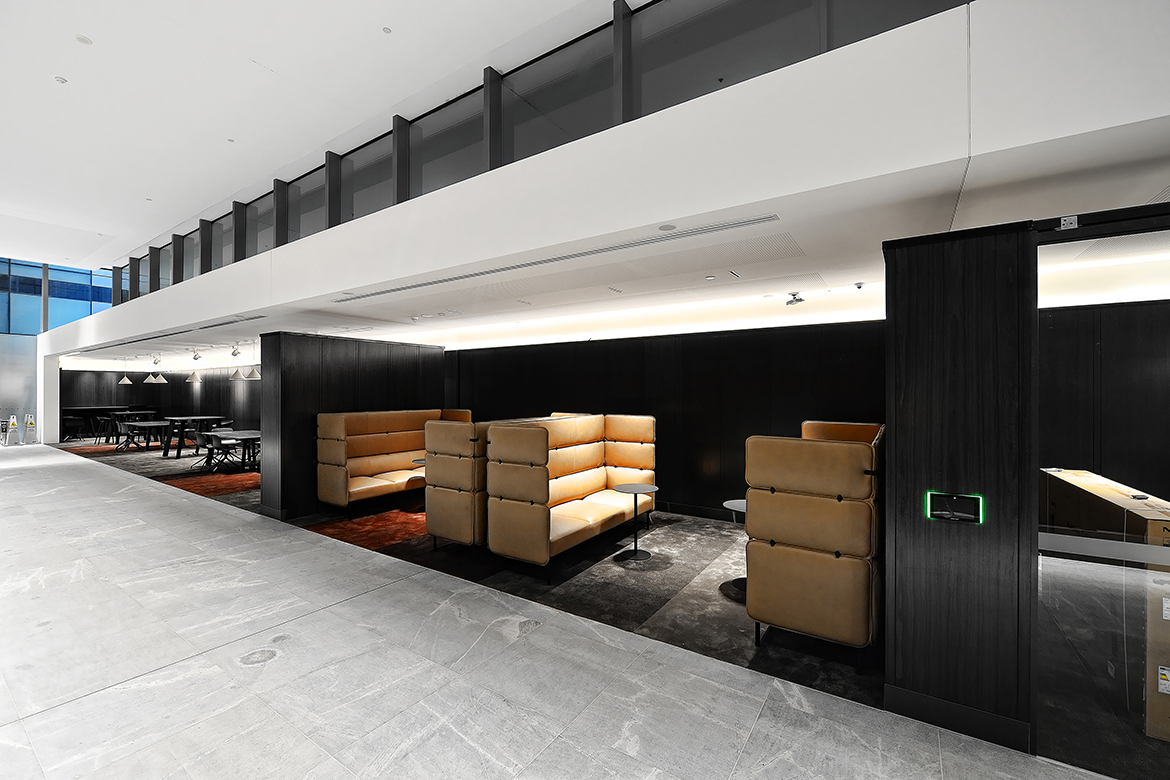The foyer and lobby upgrade at 8 Exhibition Street has injected new life into the space within the Premium Grade office tower, transforming it into a dynamic hub that fosters collaboration and sparks creativity.
The ground floor includes a new café, lounge areas and collaborative meeting spaces, thoughtfully designed to support contemporary work practices. The addition of fireplaces and contemporary art infuses warmth, creating an inviting environment that caters to both work and relaxation. Supporting this, the new colour palette features natural materials and expresses a sense of craft and careful detailing, further enhancing the human sensibilities of the space. Textured and honed limestone, granite flooring, bronzed metal, dark timbers and rich carpets combine to create a timeless and welcoming environment.
The NDYLIGHT team worked closely with the architect to design the desired look and ambiance for each distinct area, creating ways to segment the space using lighting.
NDY collaborated with the design team to integrate new services and modified existing within the constraints of the building layout to effectively meet stakeholder objectives.
There was a particular focus on the new kitchen exhaust system required for the new café. This required close collaboration with all stakeholders to ensure a suitable path was found that took into account the complex building structure and the surrounding features of the area.
Our fire engineering team collaborated with the wider project team to develop unique solutions to ensure the architectural intent of the design could be achieved. This included enabling the use of exposed structural steel in the lobby without passive fire protection and omission of fire sprinklers to the glazed walkway. The team also successfully undertook a fire exposure review of the building which factored its proximity to the external opening part of the existing residential building. Addressing fire safety related design issues was paramount through stakeholder collaboration that led to architectural enhancements, whilst preserving the building’s original base building fire engineering intent.
Project Details
Market Sector:
Offices
Client: The GPT Group
Architect: Bates Smart
Contractor: Arete
Value: $6.5 m
Completion: 2020











