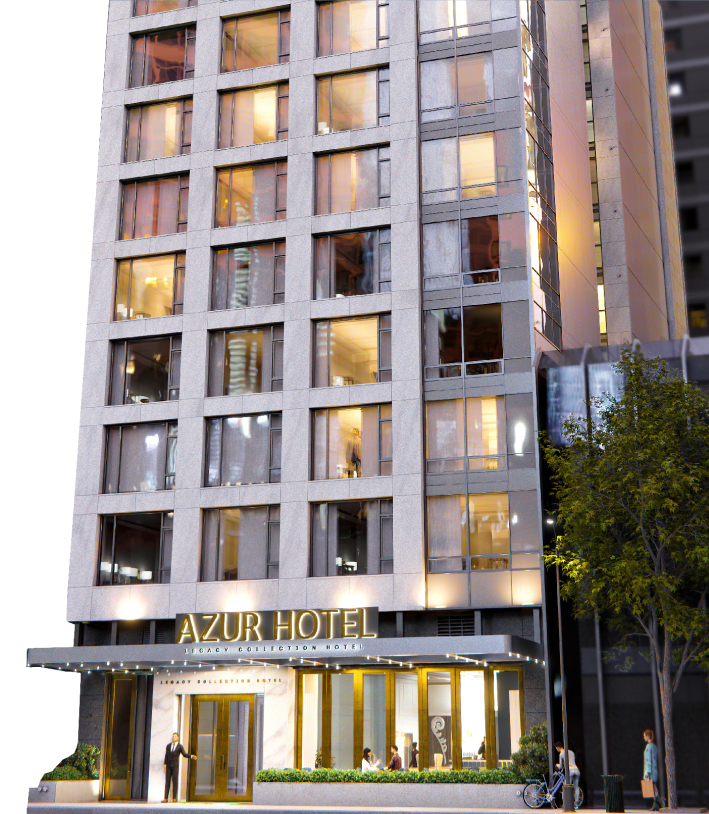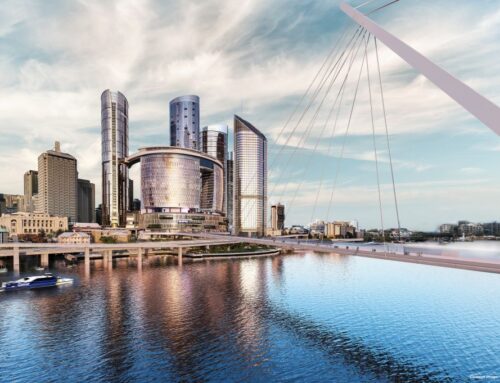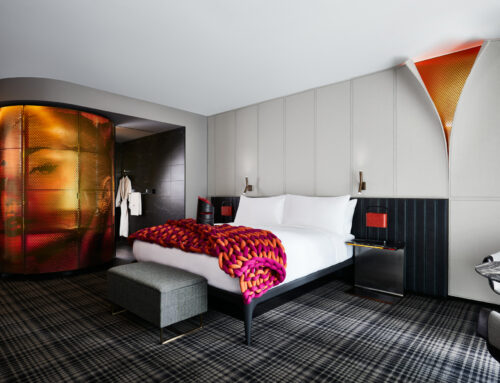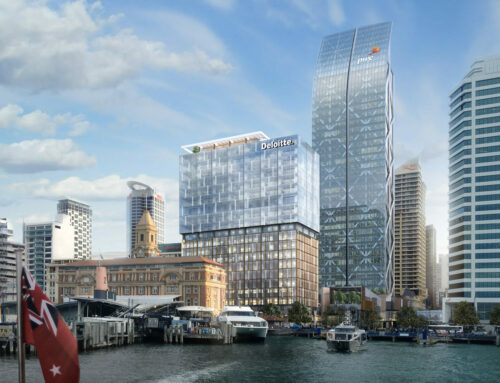The Executive Group Development, a Vancouver based construction, development and management company introduces ‘AZUR THE LEGACY COLLECTION HOTEL’, an art deco inspired luxury boutique hotel in the heart of downtown Vancouver on 833 W Pender Street.
From the expansive and elegant lobby and the lobby lounge on the entry level to the height of luxury at the 13th floor Penthouses, the hotel accords sumptuous elegance and dignified design allowing the combination of modern architecture and classical details of the 1920s.
Azur Legacy Collection Hotel has 104 beautifully appointed rooms including 11 suites and 2 penthouses and an elegant Middle Eastern inspired restaurant ‘LAVANTINE’ with an expansive outdoor patio on the 14th floor roof deck as well as restaurant ‘DAHLIA’ at the lobby.
The hotel incorporates efficient mechanical systems such as fan coil units and variable refrigerant volume (VRV) systems for heating and cooling. The use of heat recovery technology allows for the extraction of heat from spaces requiring cooling and transferring the heat to spaces requiring heating, making it a sustainable and cost-effective solution. By using refrigerant which transfers energy between inside and outside as well as within the building, the system achieves higher efficiency and results in energy savings for our client. A car lift was installed for convenient transportation as well as a standard and innovative solution to downtown Vancouver’s narrow laneways.
Throughout the project, the architect maintained constant collaboration with the client, holding numerous meetings to ensure all expectations were met. The client, being proactive and highly involved, demonstrated a commendable level of engagement and oversight throughout the process.
The project presented several challenges due to the dynamic nature of changes required. However, client willingness to invest in these changes resulted in new stringent requirements from all stakeholders. As a result, the project team addressed new and unexpected questions and found creative solutions to accommodate the evolving vision.
For example, the hotel’s downtown location means there is limited space around the building. This posed challenges in venting the kitchen effectively, necessitating the use of an ecology unit to filter the air before its release. Additionally, the kitchen’s requirements mandated a specific routing for exhaust, further complicating the design process. Despite these constraints, the proactive planning strategy to optimize the use of floor and facade space allowed NDY to resolve these issues by incorporating additional equipment.
The outcome is an iconic, grand hotel that elevates downtown Vancouver and boosts the local economy with expanded visitor accommodation.
Project Details
Market Sector:
Hotels
Client: Executive Group Development
Architect: Studio One Architect
Contractor: GML Mechanical
Value: TCC in confidence
Completion: 2023











