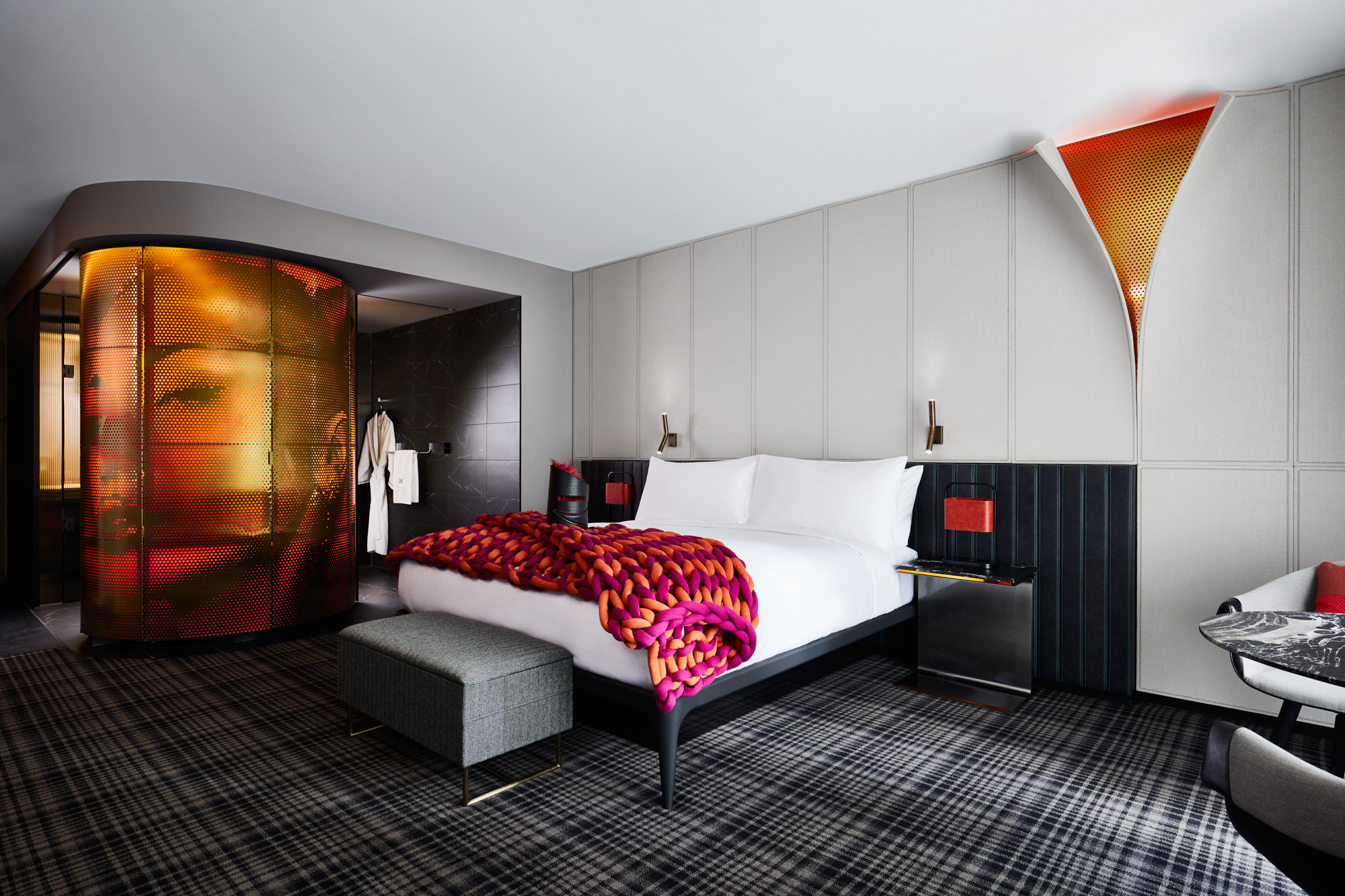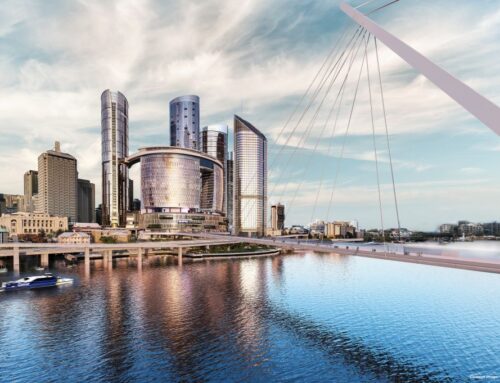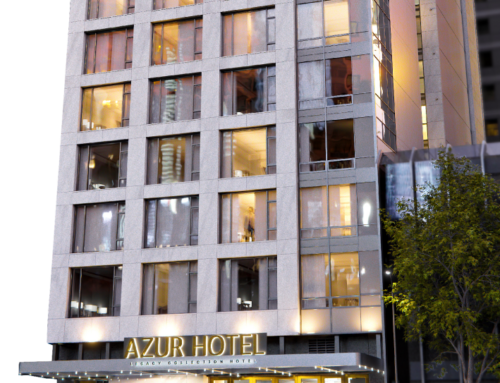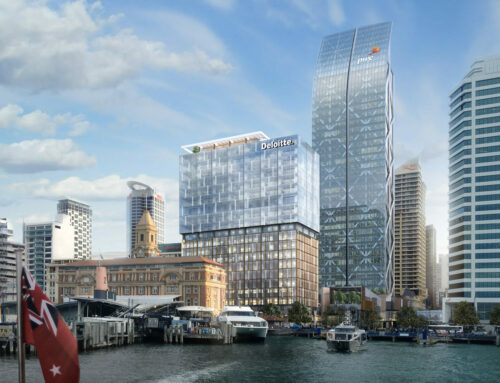Located within Melbourne’s iconic Collins Arch development, the W Hotel is a prestigious 5 star hotel. Spanning an impressive 15 levels above Flinders Lane, the hotel boasts 294 rooms, ballrooms, function rooms, an indoor pool, bar and restaurant.
Resting on one of the largest city blocks in Melbourne, the W Hotel has integrated its services seamlessly within the larger mixed-use development. Collaborating with other stakeholders, NDY ensured our solutions not only met the hotel’s requirements but also harmonised with the needs of the residential and commercial sections of the building.
Our fire engineering design for the hotel encompassed a holistic risk assessment, particularly focusing on egress provisions and a performance-based smoke hazard management system for the pre-function space and ballroom areas. This enabled incorporation of unique featured ceilings into the design. We also implemented a solution that allowed interconnectivity between multiple floors via an escalator void while meeting the hotel operator’s requirements. The design considered the specific needs for fire alarm notification and evacuation management on typical hotel room floors and the communal floor with a pool. Additionally, we successfully engineered separation between the porte cochere and the fire-isolated stair serving the tower, enhancing fire safety measures.
Integrating vertical transportation within this mixed-use project required meticulous planning. The design encompassed 36 lifts in total. Among these, 11 lifts and 2 escalators were allocated to the hotel, with the escalators servicing the elevated reception lobby. Additionally, the layout included 4 guest lifts, 2 service lifts, 2 catering goods lifts for kitchens and 2 dumbwaiters. A separate baggage lift was integrated to cater to guest baggage, linking to the porte cochere as part of the valet service.
The mechanical design revolved around a central chiller and boiler plant providing heating and cooling through a combination of air handling units and fan coil units in the bedrooms and various areas. With sustainability in mind, the hotel boasts energy-efficient chilled and heating hot water plant, along with a heat recovery system as part of hotel ventilation system exhausts. In addition, a heating recovery system was also incorporated into the swimming pool air-conditioning system, ensuring a sustainable and eco-friendly solution. Our mechanical team integrated a network that was implemented to support the building management system, covering all services efficiently.
The W Hotel project holds great significance as it occupies the last prominent site in the city. This development not only enhances the Melbourne community but also sets a benchmark for architectural excellence and functional design.











