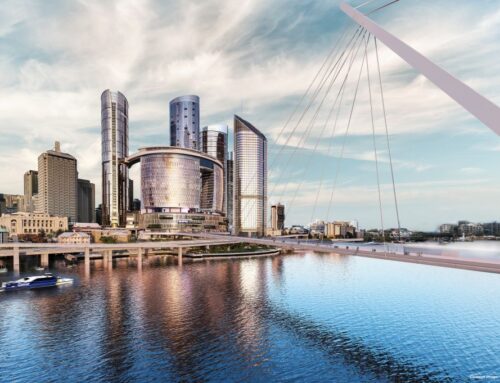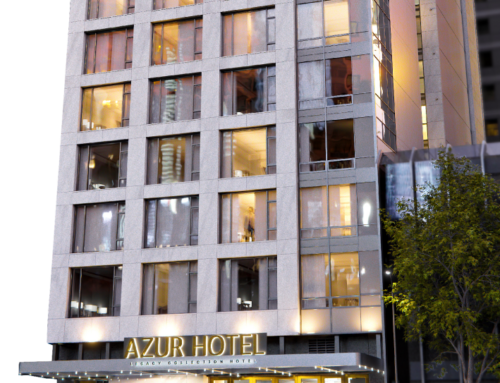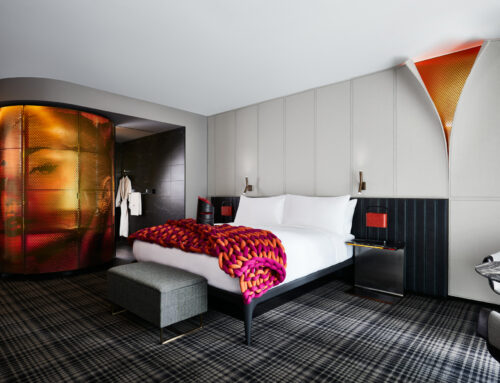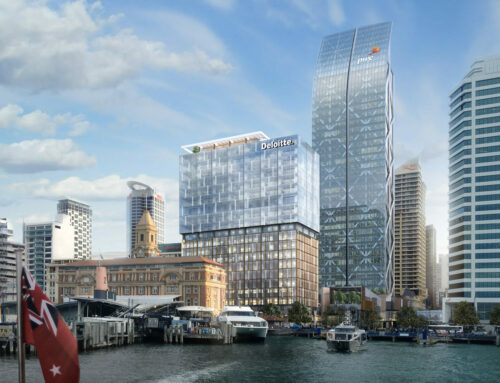Synvest is revitalising the over 100-year-old Arts & Crafts building — a former printing press — into a modern hotel. Preserving the heritage facade as a testament to its storied past, the client is focused on repurposing the interior while ensuring the incorporation of contemporary amenities and services.
Standing tall at seven stories and spanning an impressive 42,000 ft², this resurgent structure will boast 73 exquisitely designed hotel rooms, seamlessly blending history with contemporary luxury.
NDY was engaged for core engineering services (mechanical, electrical and energy modelling). The task presented a unique challenge in terms of electrical infrastructure, as the space is to be transformed into a fully electric building without any gas services. NDY considered preservation of heritage factors throughout the project, meticulously planning the optimal positioning of electrical and mechanical equipment. The additional power requirements and need for electrical substations have also been delivered by our team for a seamless modernisation of the building.
The challenges posed by the transformation of the building into a modern hotel have not deterred our innovative team. By adopting a strategic approach, NDY will implement heat pumps for space heating and hot water, while traditional direct expansion and air conditioning systems will ensure optimal comfort in the rooms.
To overcome mechanical, electrical and plumbing (MEP) clash challenges before finalisation of coordinated drawings, NDY embraced 3D Revit modelling (BIM). With MEP coordination frequently a time-consuming, complex process that can add to project timeline delays because of information fragmentation and ineffective communication, BIM makes it possible to relate MEP coordination tasks. For example, the smooth integration of MEP systems into the architectural and structural envelope, the creation of equipment matrices and supplier selection, the scheduling of the installation and procurement of MEP systems, the tracking and formalisation of submittal procedures and the management of MEP specialty contractors by the general contractor. The process has enhanced streamlined procedures, close collaboration with the design team and early builder involvement, proving invaluable by allowing us to efficiently navigate the complexities of the project.
Our team devised a meticulous cable management system for electrical infrastructure, utilising a raceway system tailored to specific wiring and power needs. This approach ensures streamlined and organised wiring installations, creating a visually pleasing and clean work environment. Effective cable management is crucial for maintaining basic functionality, preventing clogged airflow and saving time by avoiding tangled wires and cables.
Our client’s vision extends beyond the project, aligning with Canada’s energy future and its goal of achieving net zero greenhouse gas emissions by 2050. Our solutions, including electric-powered initiatives like heat pumps and infrastructure to support electric cars, contribute to meeting strict requirements set for the Greater Vancouver area and surpassing conventional expectations. These energy targets are among the most ambitious in the world.
Project Details
Market Sector:
Hospitality
Hotels
Client: Synvest
Architect: Salikan Architecture
Contractor: Willowspring Construction
Value: Commercial in confidence
Location:
British Columbia
Canada
Vancouver











