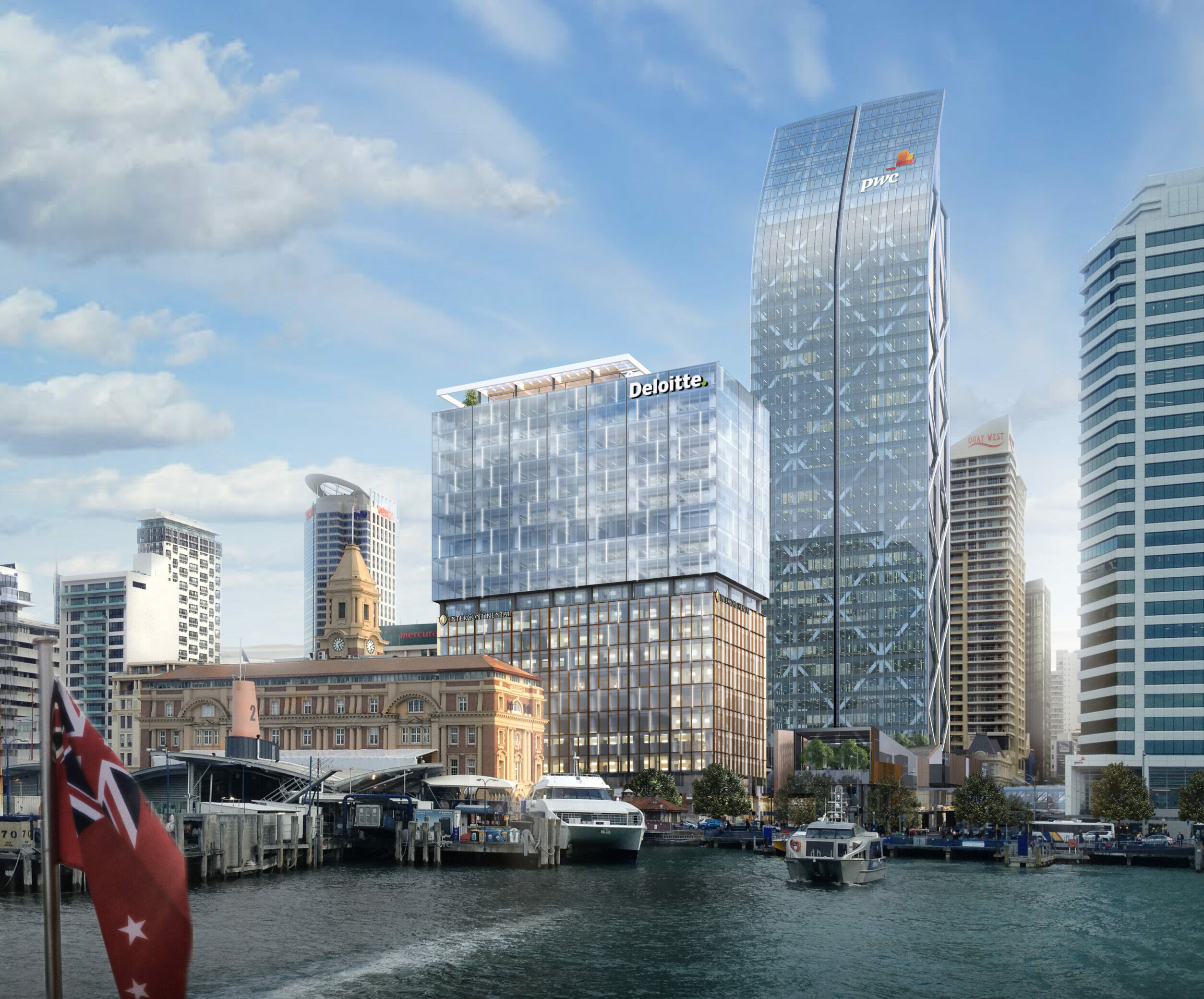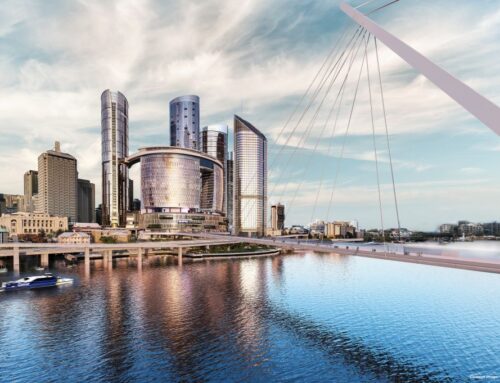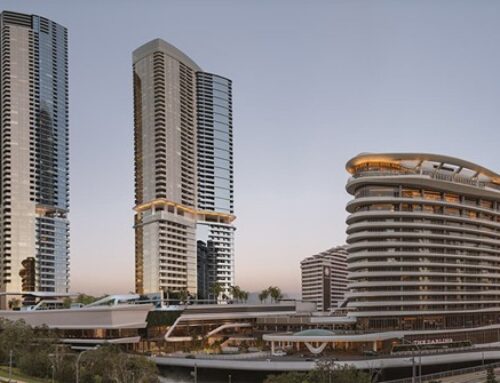One Queen Street completes Precinct Properties’ vision for a holistic Commercial Bay precinct that transcends individual buildings. This landmark project encompasses a world-class hotel experience, premium office space and exclusive retail opportunities within its revitalised walls.
Set across 21 floors and offering 139 luxury hotel rooms alongside 14,000 m² of office space, the building also boasts the highest rooftop bar in Auckland.
Delivered as the second stage of the Commercial Bay development, the One Queen Street refurbishment breathes new life into an aged structure with the addition of slab extensions and an additional level to the existing structure which was stripped back and reused.
The reuse of the existing structure presented challenges due to the discovery of unknowns during demolition and construction. However, an engaged and agile project team, along with collaborative working relationships with the construction and wider consultant team, enabled efficient problem-solving. The existing floor-to-floor height necessitated careful consideration to accommodate the desired high ceiling height for commercial floors and was achieved through collaboration and precise 3D modelling. These efforts laid the groundwork for successful execution.
The building’s mechanical engineering design seamlessly integrates a mixture of four pipe and two pipe fan coil units throughout all spaces. All commercial and hotel spaces are provided with heat recovery ventilation utilising either plate or rotary wheel heat exchanges to recover energy and improve efficiency. However, the true standout feature lies in the central chilled water plant, strategically located within the Commercial Bay Tower development. This district cooling solution comprises three water chillers and two heat recovery chillers. The centralised system efficiently provides chilled water to the Commercial Bay tower, Commercial Bay retail areas and One Queen Street, creating a cohesive and future-proofed precinct.
By eliminating the need for separate chillers for each building, the design optimises space utilisation, improves energy efficiency and reduces overall operational maintenance requirements. With the redundancy of the three main chillers, the system also ensures uninterrupted service in the event of a chiller failure, safeguarding all three buildings within the precinct.
The hydraulic engineering design incorporates a thoughtful approach to domestic hot water provision, employing electric heat pumps for the commercial areas and gas-fired boilers for the hotel spaces. Due to COVID-19 the design was paused briefly which provided an opportunity to reassess solutions and apply new industry best practise, prompting a transition to electric solutions for the office’s domestic hot water needs. This transition provides significant sustainability benefits.
The communications design introduces a fully integrated base build communications network, a practice commonly observed in other countries but, at the time of construction, not yet widely adopted in New Zealand. This innovative approach grants Precinct Properties complete control and enhanced security over their base build network. Unlike the conventional method where each trade constructs an independent network, this project features a fully managed integrated communications network serving BMS, access control, lifting, lighting control and CCTV systems. The design not only emphasises the importance of security in the present cyber-environment but also facilitates seamless integration and heightened reliability of services. With full visibility into the network’s connections and devices, Precinct Properties can ensure optimal performance, operational efficiency and security. Additionally, the access control, BMS and CCTV systems have been integrated back into the wider Commercial Bay tower and retail systems.
Two 1950kVA generators located in Commercial Bay serve not only the tower and retail spaces but also extend their support to One Queen Street. This implementation can be referred to as district standby generation, offering many advantages such as reduced operational maintenance costs, optimised plant size and spatials, increased efficiency and the ability to accommodate an overall smaller generator capacity for the development due to increased diversification across the three buildings. Another notable benefit is the consolidation of diesel storage tanks, eliminating the need for separate tanks, pumps and fill points for each building.
The original vertical transport (VT) arrangement required significant changes to accommodate the additional floors and the change of use to a combination of retail, low and high-rise offices, hotel and rooftop bar. Our team reused the existing lift shafts and also added new lift shafts for multiple group configurations. To achieve the high-level performance required for premium CBD offices, an advanced destination control system with keypad technology and security integration was employed alongside energy efficient high speed AC variable frequency motor drives. A dedicated goods lift serving all floors is included in the design, and in the event of a fire is designated for exclusive fire personnel use. The VT configurations include eleven lifts and two escalators: three high-rise and one low-rise office passenger lifts, one high-rise office/rooftop bar lift, three hotel passenger lifts, one goods service/firefighting lift, one hotel/retail shuttle lift, one kitchen lift and two main entry escalators.
Our sustainability team delivered sustainable design strategies, advanced simulation and analysis, and resiliency risk assessment and adaptation planning as part of the project’s ambitious goal to achieve a 6 Star certification under the Green Star New Construction Pilot tool (a high recognition under the Green Star framework). NDY encouraged Precinct Properties to pilot the updated Green Star tool in Australia to New Zealand (now known as Design & As Built), demonstrating our forward-thinking approach and ensuring One Queen Street remained at the forefront of sustainability practices.
In a conscious effort to minimise environmental impact, the reuse of the existing structure demonstrates a significant reduction in embodied carbon. Attention was also given to operational carbon efficiencies, taking a whole-of-life cycle carbon approach. Furthermore, Precinct Properties has taken proactive steps by offsetting residual upfront carbon emissions, ensuring that the construction works, as well as the introduction of new materials, result in a carbon-neutral building at practical completion. Although driven by the client, this commitment to carbon neutrality underscores the project’s dedication to environmental responsibility.
As the final piece in a fully integrated set of buildings within Commercial Bay, One Queen Street completes a New Zealand first redevelopment and elevates its presence to match the unrivalled grandeur of its waterfront surroundings. It is a thoughtful balance of preservation and innovation and sets the stage for a remarkable narrative of architectural excellence.
Project Details
Market Sector:
Hospitality
Hotels
Mixed-use
Offices
Client: Precinct Properties New Zealand Limited
Architect: Warren and Mahoney
Contractor: Lt McGuinness
Completion: 2023
Location:
Auckland
New Zealand











