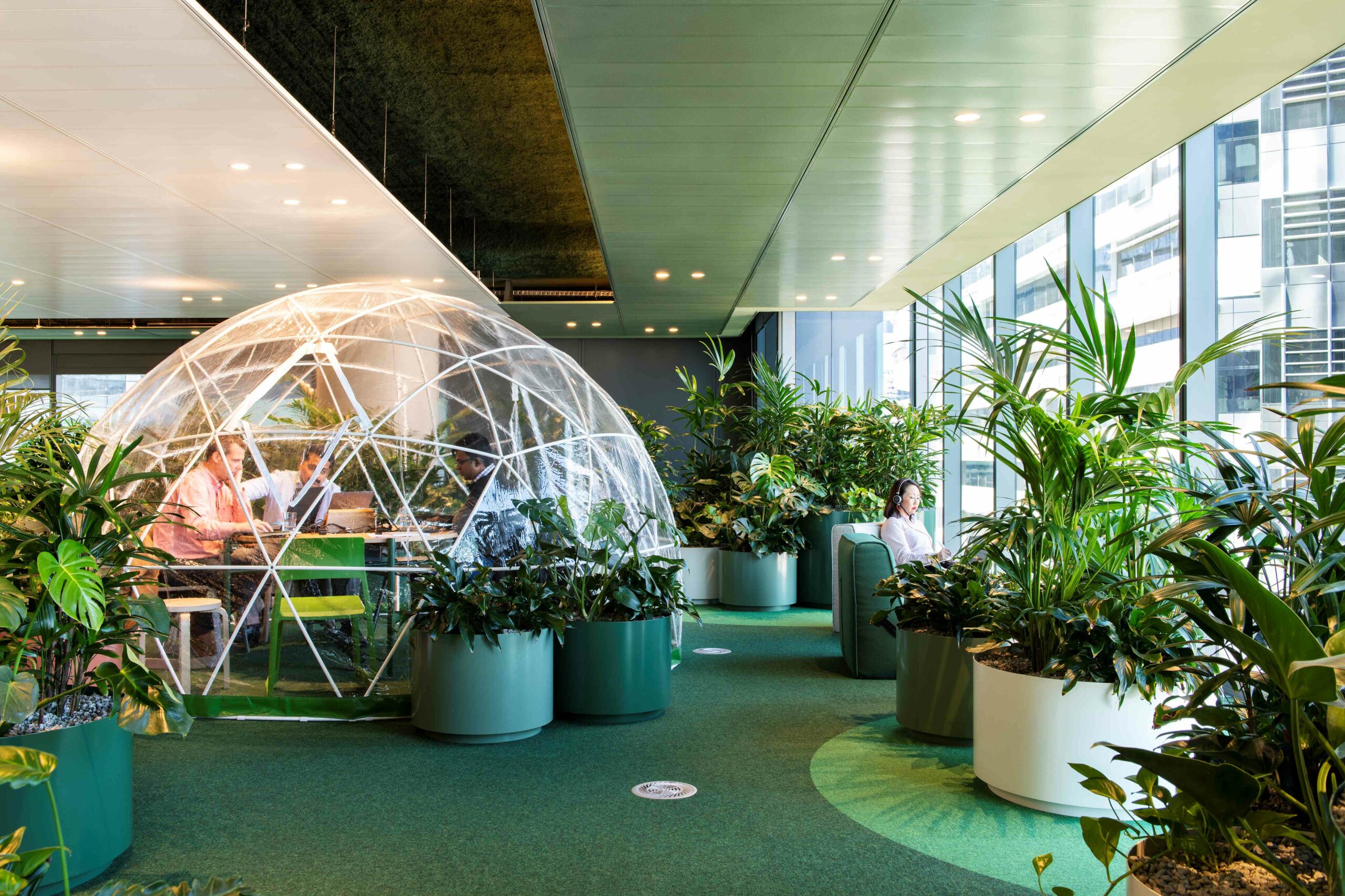The ANZ Campus fitout at 839 Collins Street is a remarkable space that spans 27,000 m² across 13 levels. With the aim of embracing a more agile work environment, NDY collaborated with Hassell to create a contemporary workplace that fosters collaboration and wellbeing.
One of the notable features of the fitout is the concept of “oceans” for the typical floors. This design approach provides staff with the flexibility to choose their workstations and encourages a sense of freedom and collaboration. In addition to the typical floors, three distinct spaces were introduced to cater to specific needs:
- The Retreat: dedicated floor that focuses on collaboration, health and wellbeing. It features an indoor garden and an outdoor terrace, providing staff with a serene and refreshing environment.
- The Labs: dedicated spaces that are designed to inspire brainstorming and prototyping activities. They provide a focused environment where confidential work can be carried out effectively.
- The Forum: serving as a connection between two floors, the grandstand-like forum space is ideal for events, training sessions and important announcements, fostering a sense of community and engagement.
To achieve a truly agile work environment, our electrical team introduced “special services zones” called “playboxes.” These zones facilitate the movement and reconfiguration of meeting rooms without the need for modifications to services. By designating certain areas of the floor plan as special services zones with a grid of potential locations, meeting rooms can be placed anywhere without disrupting emergency lighting and sprinkler coverage. This approach allows each team/department to establish their own environment and move playbox meeting rooms, avoiding the need for full planning permits. The goal was to create a configurable space in the middle of workstation areas that can be customised to suit project teams’ evolving needs, fostering a dynamic and adaptable work setting that promotes collaboration and productivity.
Our mechanical team designed an air handling unit that needed to be concealed under tiered seating to condition the space over levels 11 and 12. With the base building utilising an underfloor air distribution system, an additional air supply was strategically placed underneath the seating, ensuring separate cooling for the seated individuals and supplementary air conditioning for the rest of the floor. This customised solution was imperative due to the occupancy loads of the designated area, which differed from the other floors. Additionally, typical ceiling mounted units for high density areas were incorporated, along with dedicated computer room handling units on every floor to accommodate communications rooms.
Ultimately, the project delivers ANZ’s vision of embracing innovative ways of working, enabling hybrid work styles and bringing the future workspace into the here and now.
Project Details
Market Sector:
Offices
Client: ANZ
Architect: Hassell
Contractor: Lendlease
Value: $120 m
Completion: 2019













