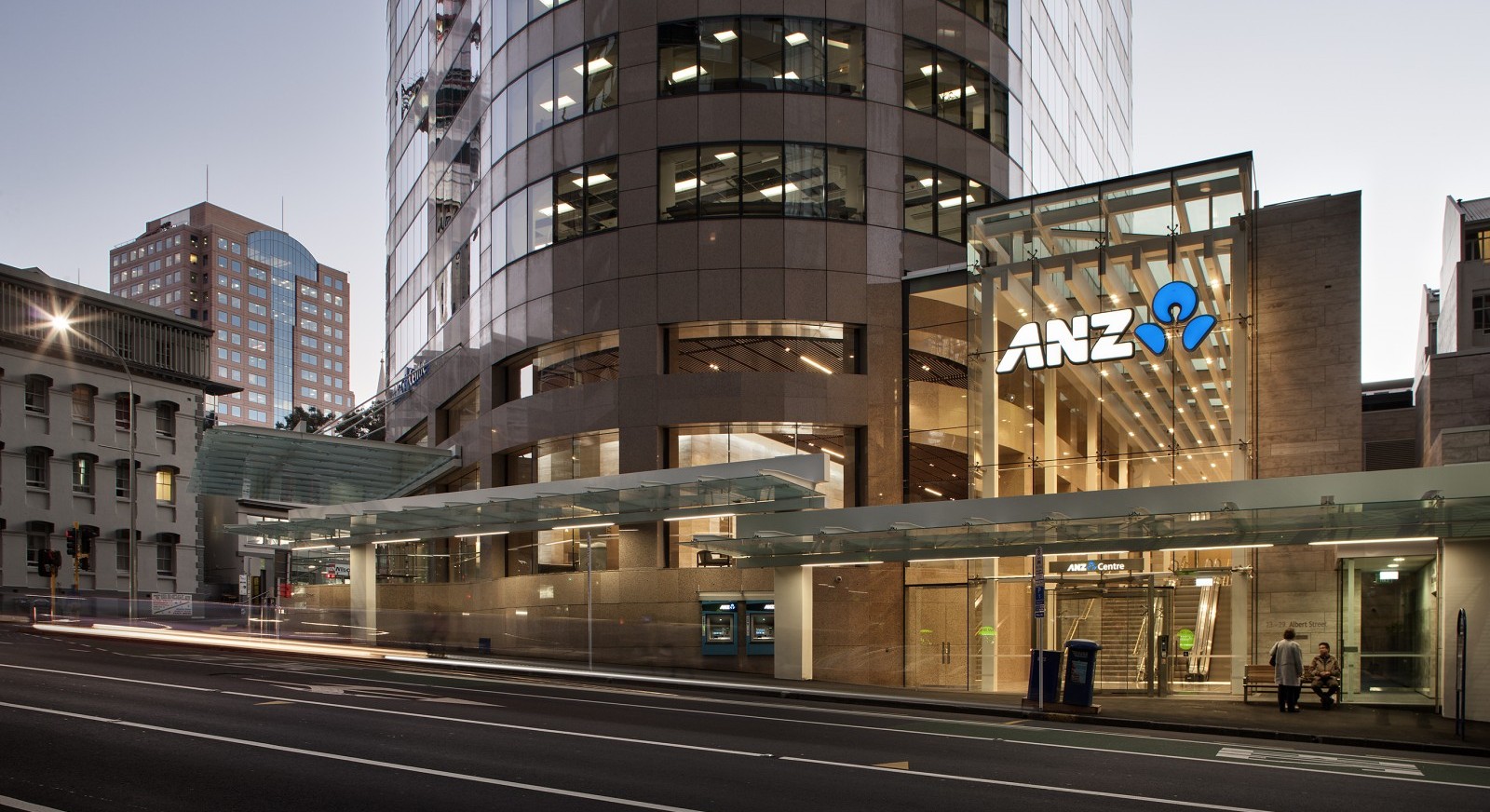In 2010 NDY embarked on the redevelopment of the ANZ Centre located at 23-29 Albert Street in Auckland’s Central Business District.
The redevelopment was fuelled by ANZ’s desire to bring the early 1990s office development up to state-of-the-art with respect to building services. As part of this upgrade, the original systems were replaced with onfloor air handling units using four pipe active chilled beams and 100% outside air provisions, making the refurbishment a leading example of a commercial office space in Auckland. With many of the floors occupied, and over $32 million of new investment in the building services, the building highlights what can be achieved through refurbishment by the use of energy efficient design and state-of-the-art technology.
The refurbished multi-level building complex includes the following key areas:
- Basement car park levels 1-6
- Ground level plant rooms – new build
- Ground level entrance pavilion and meeting suite facilities – new build
- Ground level staged existing lobby refurbishment
- Low, mid and high rise lift services upgrade
- Low, mid and high rise tower office space – 22 floors fully refurbished
- Roof level plant room space
- New central mechanical and electrical plant at level six.
NDY completed full design of mechanical, electrical, hydraulic, lift, fire and acoustic base building services. NDY also provided fitout design to the anchor tenant, which continued through the integrated fitout construction phase.
The refurbishment work was carried out while the building remained occupied and fully functional.
The 22 anchor tenant occupied floors were completely refurbished, with NDY responsible for the provision of new HVAC, lighting, power, hydraulic services and fire protection systems. Heating and cooling to these floors is provided by a new on-floor plant which includes air handling units with heat recovery and chilled beams located in the ceiling.
Additional generator capacity is provided in the basement to allow the anchor tenant to continue full operation during a power outage.
The completely refurbished entrance lobby includes a new entrance pavilion providing a meeting suite, circulation space and cafe areas.
The works included the replacement of the chilled water plant which was rehoused from level 40 to a new basement level plant room. This included two new centrifugal chillers complete with magnetic bearings.
The building’s vertical transportation systems were given a major refurbishment and updated to a destination control system.
Energy consumption since commencement of construction has reduced by 30%, and power factor has improved to almost unity, achieving a significant cost saving and energy improvement for the owner and tenants.
All aspects of the design were completed in accordance with ISO 9001.
Project Details
Market Sector:
Offices
Client: Precinct Properties
Architect: Warren and Mahoney
Value: NZ $75 m
Completion: 2013
Location:
Auckland
New Zealand











