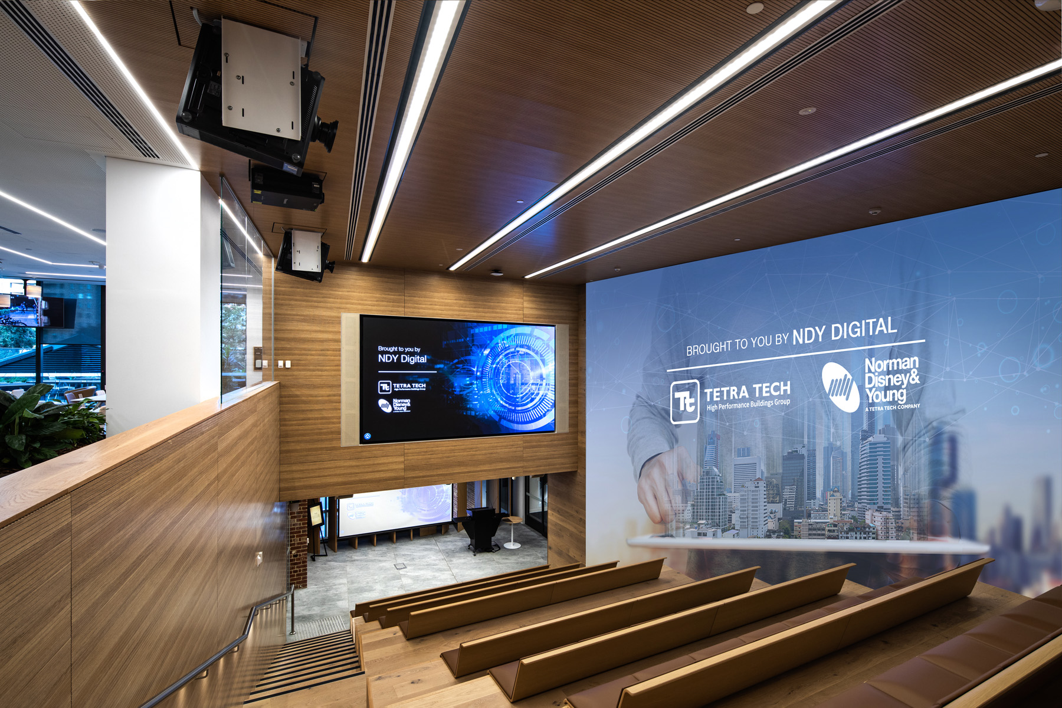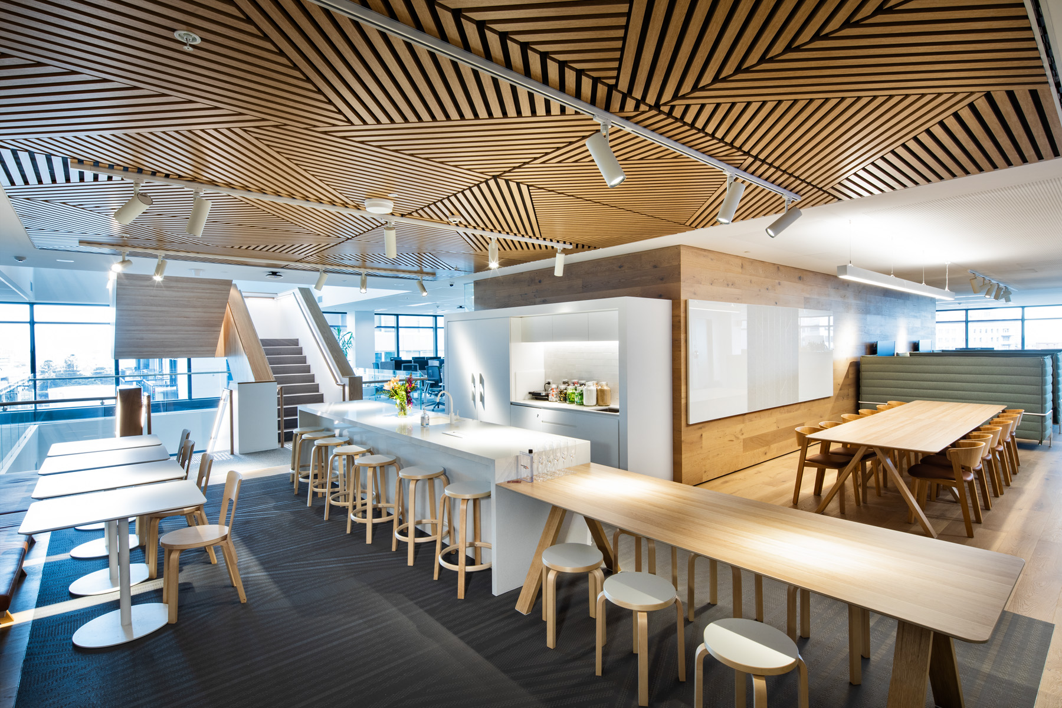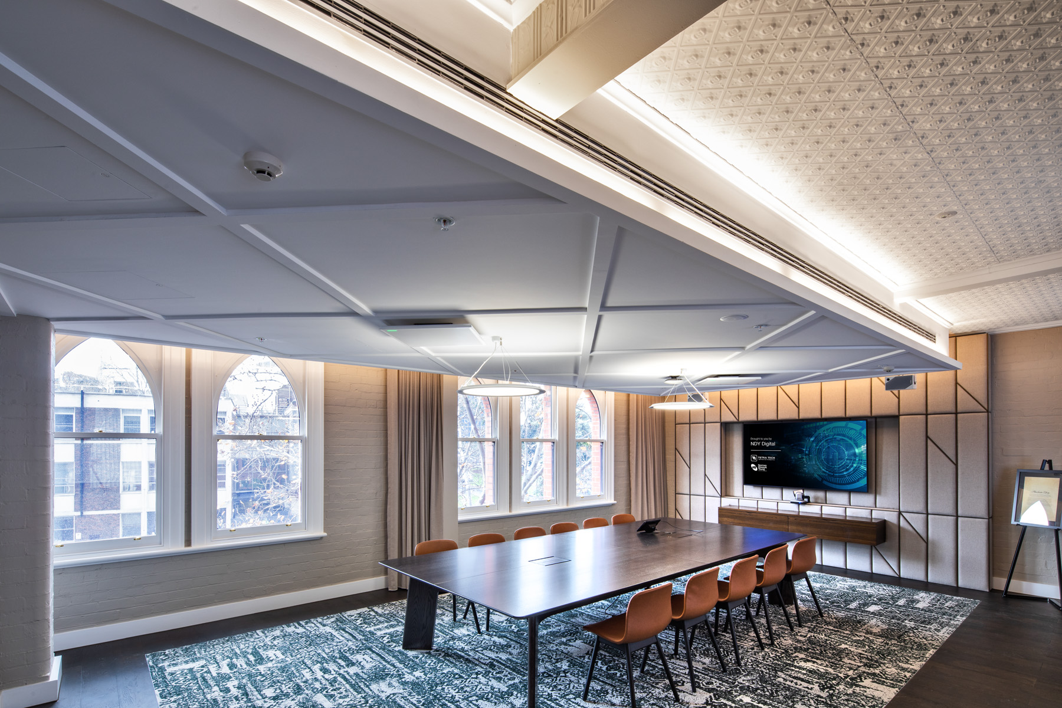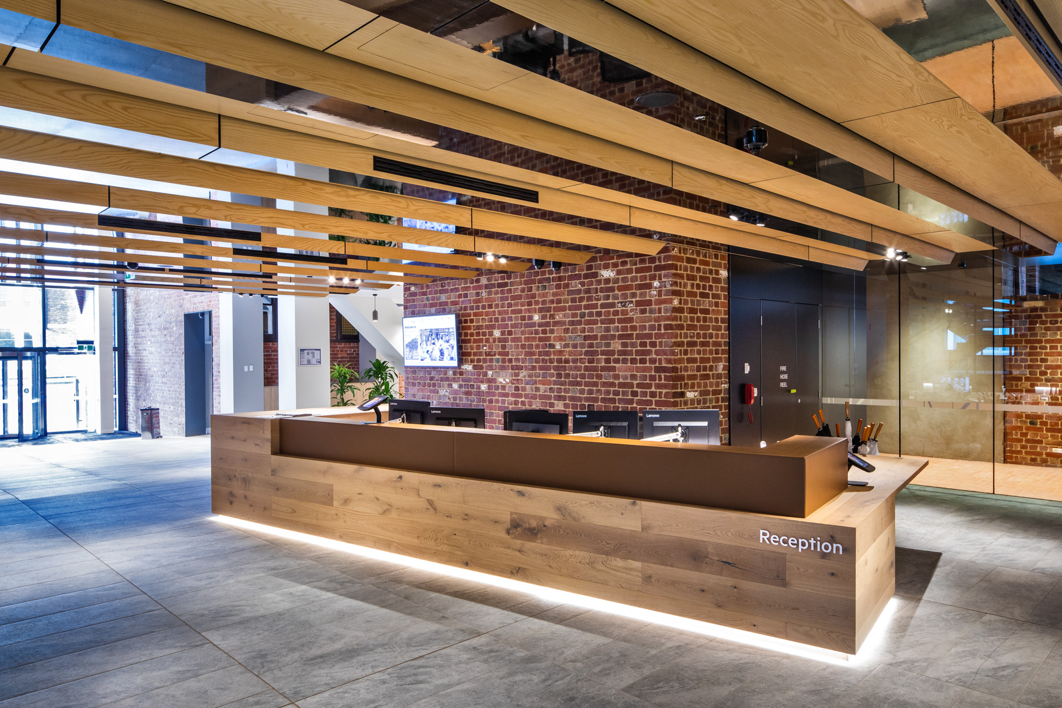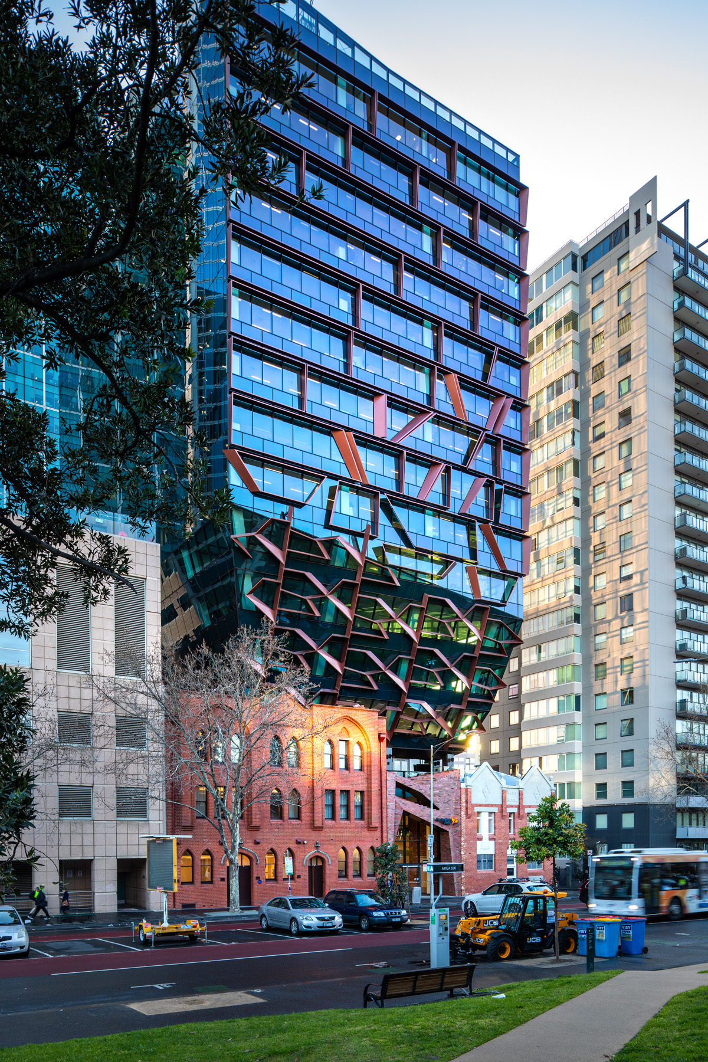Australian Unity’s new head office space is designed to connect its people, the community and heritage through a sophisticated hub-style workplace across 16 storeys. A variety of indoor and outdoor spaces provide a collective focus on wellness and enable an agile, mobile and flexible workforce.
Accommodating a team of over 1,000, the 12,500 m² office layout allows ease of movement between smaller spaces into larger social areas such as a café, retail zone, training and event areas including a showcase two floor amphitheatre. Each level is linked by an internal feature stairwell into multiple 3 storey ‘Villages’, physically highlighting connection and flexibility.
With a long history on the site, the existing and iconic Elms Family Hotel was incorporated into the overall building design. NDY worked closely with Bates Smart to remain sensitive to heritage elements, weaving an existing feature brick wall, metal pan tiled ceilings and feature staircase into the new build. For example, our design integrated new architectural and heritage walls so that power, communications and audio visual outlets could be inserted without disturbing existing features; whilst a new central plasterboard ceiling placed alongside the heritage ceiling incorporates new lights and sprinklers.
NDY redesigned the building’s mechanical systems in collaboration with Probuild, with concealed services to existing heritage areas a highlight. For example, services placed under floors so that heritage ceilings are not compromised.
A unique two floor tiered Amphitheatre also acts as a village square with its large LED video boards, concealed line-array loudspeakers for crystal clear audio anywhere and an edge-blended projection mapping “Art Wall”.
A suite of Microsoft Skype for Business enabled meeting and conferencing spaces allow staff to move effortlessly throughout the building whilst remaining connected to the technology tools they need. Staff and guests quickly and simply connect to the audio visual technology, share their screen wirelessly and collaborate with video and voice in online meetings. Meeting spaces are managed in the cloud allowing staff to reserve rooms online or adhoc at the meeting room’s scheduling panel.
To provide Australian Unity with flexibility to manage the audio visual technology remotely, as well as providing a robust and reliable infrastructure for complex spaces to simply and easily adapt to changing technology requirements, an AV distribution over IP Network solution was deployed.
An innovative lighting design enhances the building’s architectural features whilst maintaining function. Consistent across levels, linear extrusions follow the central internal staircase and the underside of its hand rail, highlighting both lines and feature elements. With versatility and function in mind, meeting rooms include an array of lights that highlight each space whilst allowing users to easily transition between tasks such as presentations and workshops to more detailed activities such as reading.
Through expert and innovative attention to detail, the building achieves a strong synergy between technology, sustainability, modern architectural style and collaboration centric design. The outcome is a state-of-the-art space that meets our client’s vision, delivering flexibility and an exciting way forward for Australian Unity.
Project Details
Market Sector:
Offices
Client: Australian Unity
Architect: Bates Smart
Contractor: Probuild
Completion: 2019

