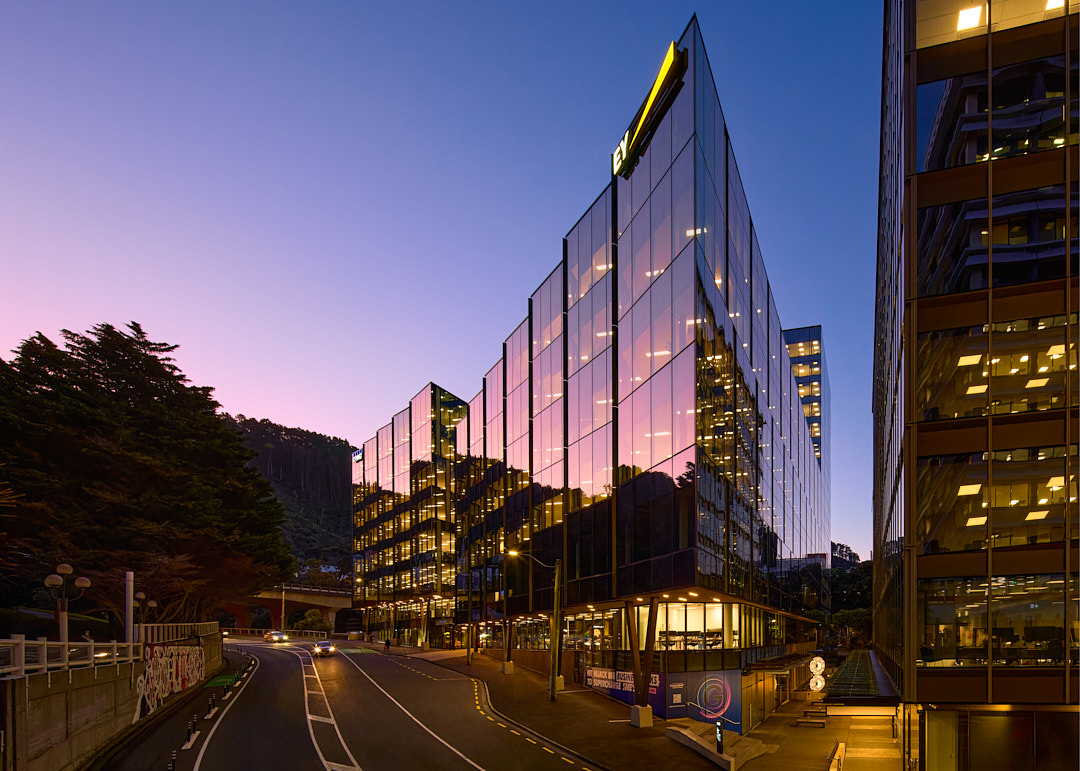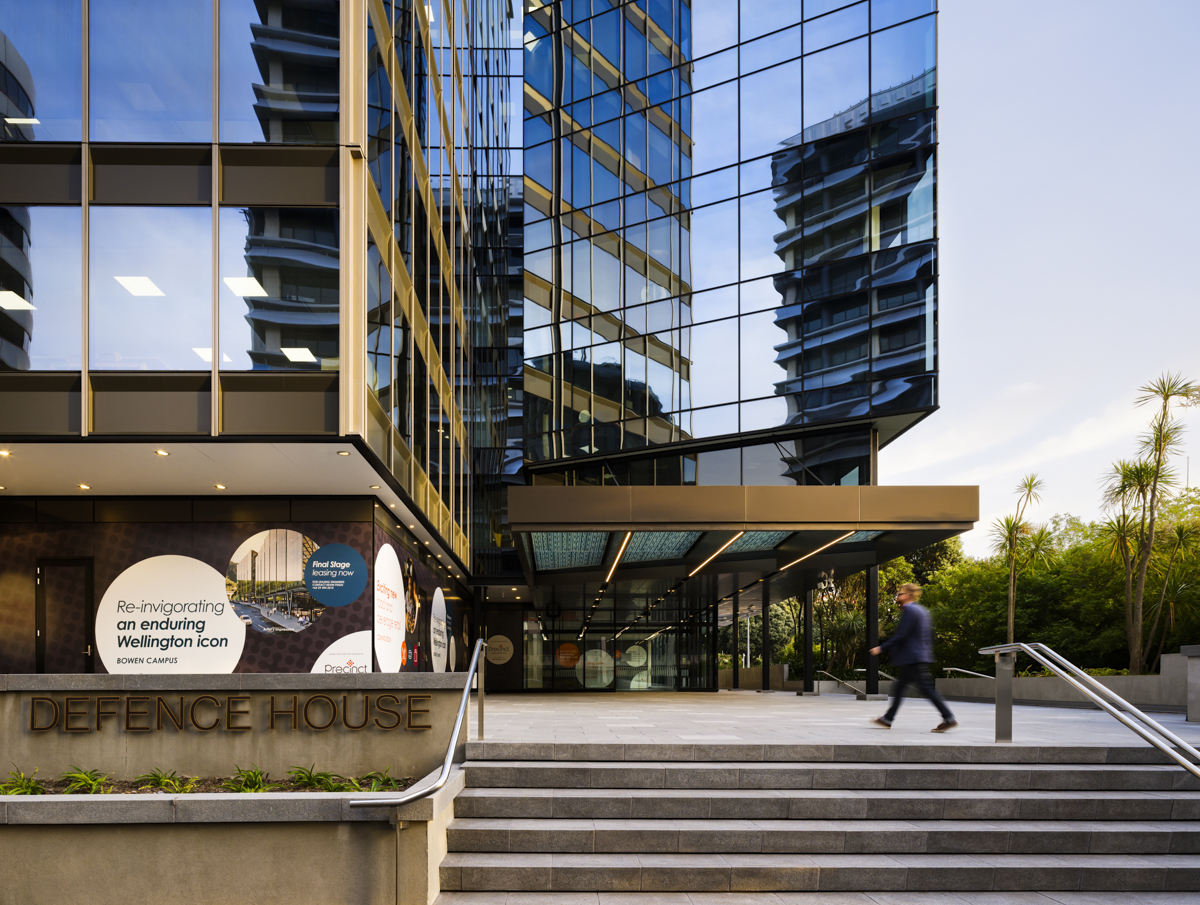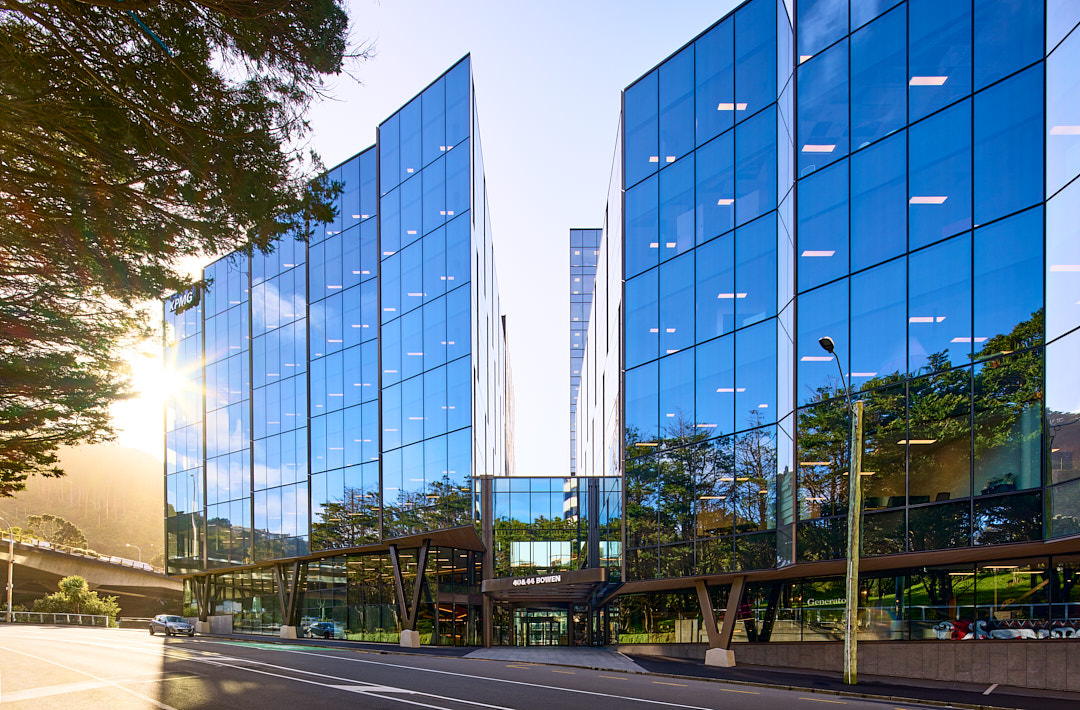Offering 2 new buildings at 40 & 44 Bowen Street, Bowen Campus meets a demand for quality, well positioned commercial office space in Wellington.
The towers provide over 20,000 m2 each of premium net lettable area and include several food and beverage retail facilities for the comfort and convenience of Precinct Properties’ tenants.
The core design of each building offers exceptional floor plate efficiency and caters to modern ways of working that suit a wide variety of tenancies. They share common primary infrastructure including:
- A podium and atrium lobby space (that also operates as an event space)
- Fire protection equipment
- Electrical infrastructure and a single essential services generator
- A master building management system (BMS)
- Car parking areas.
The Campus is targeting a 5 Star Green Star rating and 4.5 NABERS NZ rating . It also focuses on sustainable elements that comply with the WELL Building Standard to support potential future certification. Initiatives include:
- Emphasis on occupant health, wellbeing and comfort
- Design that reflects local culture and identity
- Use of low-toxicity materials
- Selections of materials and furniture that align with Green Star and WELL
- Focus on visual comfort through both natural and artificial elements
- Use of biophilic design elements like natural materials, patterns, colours, plants and natural views
- Provision of facilities for cyclists and pedestrians to promote active transport
- Energy efficiency demonstrated by a 5 Star NABERSNZ Tenancy Energy Estimate
- Installation of energy efficient heating, cooling and ventilation systems
- Use of energy efficient lighting and occupancy sensors
- Seismic resilience to protect the building and minimise accumulation of damage over time.
NDY improved the building’s acoustics by focusing on plant rooms and lift riser shafts to control noise. Additionally, we tailored the acoustics for integrated fitouts, including meeting and AV rooms. These measures contain plant noise, enhance privacy and boost productivity by providing quieter spaces with high levels of acoustic insulation throughout the building.
The project offers a unified mechanical design across both buildings, enhancing efficiency and reducing operating costs. Each building features state-of-the-art air handling units in roof plant rooms that provide fresh air and heat recovery, significantly lowering heating costs. Specialised ventilation systems cater to different areas like toilets, car parks and tenant spaces, improving air quality and safety while allowing for future customisation without disruptive renovations.
Safety features like horizontal fire dampers are strategically placed to meet building codes and advanced temperature control systems ensure a comfortable environment. These systems are designed to be responsive and energy efficient, adjusting to occupancy levels and optimising air flow with ceiling-mounted diffusers and CO2-regulated VAV boxes, ultimately creating a more comfortable and sustainable workspace for all users.
NDY’s electrical design optimised costs by consolidating what would traditionally be 2 transformer rooms and 2 switch rooms into a single transformer room and main switchboard that efficiently controls both buildings. This configuration maintains the independence of each building while offering significant cost savings, more retail space and overall benefits for the Campus. Additionally, this approach supports sustainability goals by using only one generator to support the life safety systems of both buildings, allowing us to select a smaller generator that still meets functional requirements.
We implemented a unified approach to fire protection by installing a single main sprinkler control room and water tank storage for both buildings, similar to our strategy for the electrical systems. This consolidation significantly reduced costs and created additional retail space, all while maintaining the same high level of safety and resilience throughout.
The hydraulics design featured extensive substructure work outside the buildings, involving close coordination with civil engineers. This included rerouting Wellington’s main sewer lines and integrating the buildings’ systems into a new sewer and water main beneath the site. After addressing these substructure complexities, the remainder of the hydraulic installation was relatively straightforward. However, the demands of the initial phases made it a highly technical design.
Our team developed a building management system (BMS) to align with our mechanical scope of work, enhancing sustainability and comfort and leading to energy savings. The BMS includes an integrated metering system that allows tenants to monitor their electrical consumption and overall energy usage in the building. Key features also include predictive maintenance, monitoring building air filtration and security integrations.
We initially installed a base build security system for the landlord at the start of the project. This system was later expanded to cater to both landlord and tenant needs, creating separate security zones. The system includes CCTV cameras integrated into the BMS for efficient monitoring and reporting. While there were no high-level security fitouts required for the project in general, we did coordinate with security specialists to set up infrastructure for specific secure server rooms for tenants KPMG and JLL, ensuring that their higher security needs were adequately met.
The project incorporates efficient vertical transportation solutions with the 2 main towers connected to shared carpark basement levels. Each tower is equipped with three 1,800 kg, 13 person passenger lifts, ensuring rapid and efficient vertical movement. Additionally, two 1,000 kg, 13 person shuttle lifts specifically enhance security by restricting direct access from the car park to the upper floors and improve traffic flow with reduced waiting times.
A special low-headroom shuttle lift model maximises usable space by fitting within existing structural limits, optimising the building’s financial return. To facilitate goods transportation without additional lifts, one lift in each tower also functions as a dual passenger/goods lift, extending to additional floors for greater service coverage.
All lifts feature keypad destination control systems for streamlined operation and are integrated with the building’s security system, ensuring high security and efficient management from a centralised location.
We implemented BIM 3D modelling for services designs, one of the first projects in New Zealand to take this approach. It provided significant learning opportunities and benefits. For example, it helped our client better understand the model, allowed for the identification of potential clashes and facilitated coordination for the contractor.
NDY worked with Precinct Properties on the design and delivery of the Bowen Campus from 2017 to completion. Our team has also delivered fitouts for various tenants throughout the 2 buildings including Generator, EY, NZTA and KPMG.
Project Details
Market Sector:
Offices
Client: Precinct Properties New Zealand Ltd
Architect: Tennent Brown Architects
Contractor: LT McGuinness
Value: $195 m
Completion: 2023
Location:
New Zealand
Wellington













