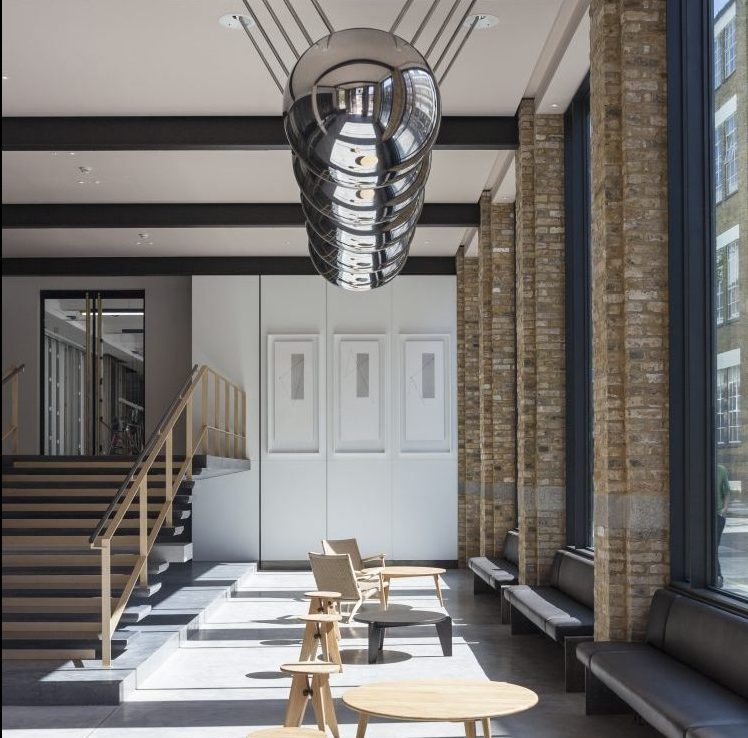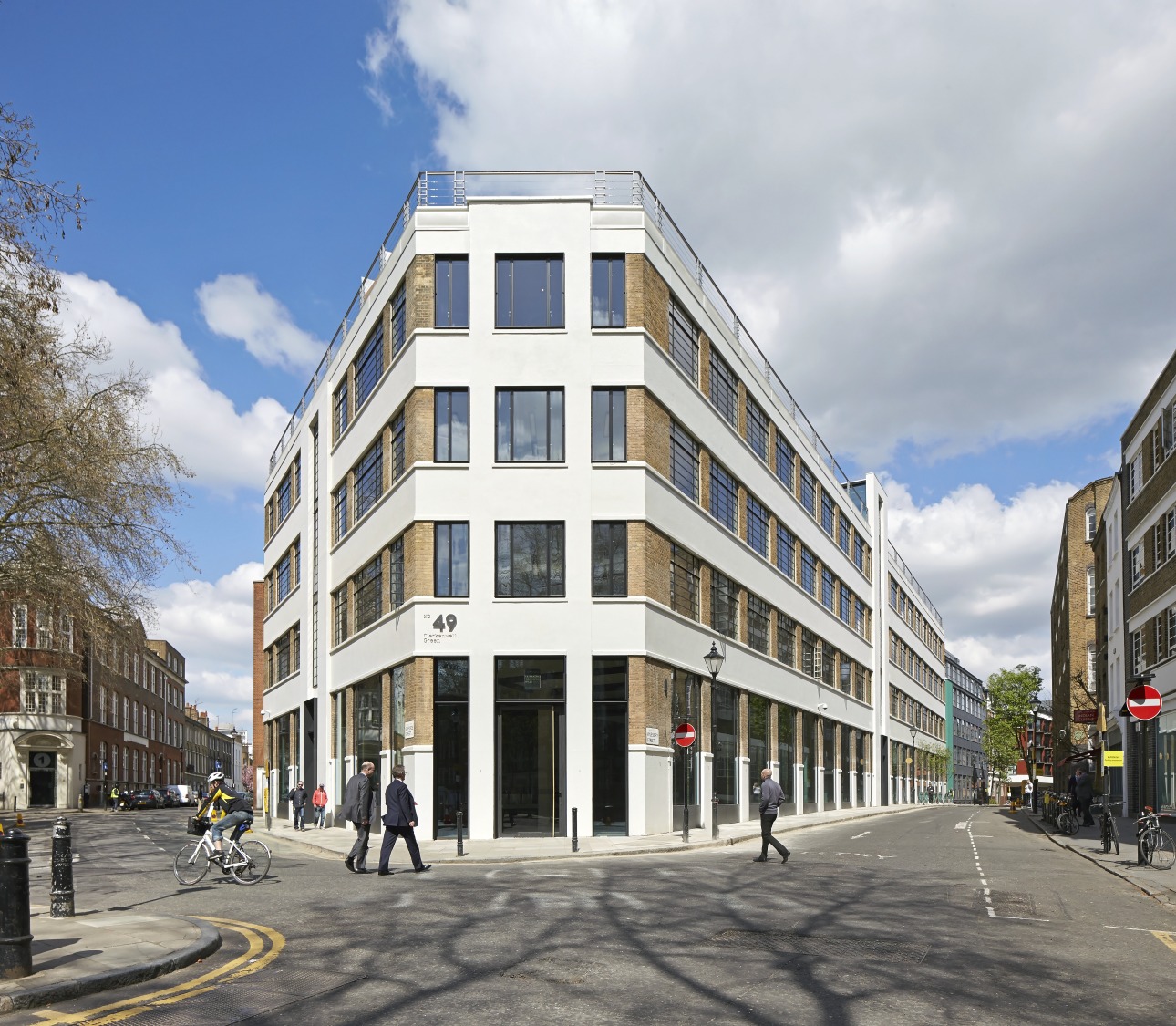Successfully incorporating functionality and modern office chic into an existing 1930’s warehouse is an exacting task. Add to this the requirement for energy efficiency credentials and you have the makings of a modern classic.
The Buckley Building has been redeveloped to provide approximately 90,000 ft² of contemporary office accommodation on behalf of London regeneration specialist developer Derwent London. Originally constructed as a warehouse in the 1930s, the building underwent a basic conversion to office use in the 1980s.
Key interventions incorporated into this refurbishment project include the addition of significant new office floor area within the existing atrium and the extension of floorplates.
NDY was set the challenge of designing a low energy environmental system whilst minimising plant area at the valuable upper level of the building. Our response was to adopt an innovative floor by floor displacement ventilation approach. Where plant is being accommodated at roof level, our 3D modelling process has ensured that its impact on the building’s distinctive roof profile is minimised.
The NDY team worked closely with architects Buckley Gray Yeoman to design an office workplace suitable for the 21st century, whilst recognising its industrial heritage.
This distinctive new addition to Clerkenwell office stock, located within the London Borough of Islington, is widely heralded as a leading exemplar on the merits of refurbishment over rebuilding.
Buckley Building won the RICS award for best Commercial Building 2013.
Project Details
Market Sector:
Offices
Client: Derwent London
Architect: Buckley Gray Yeoman
Value: £11 m
Completion: 2013
Location:
London
United Kingdom












