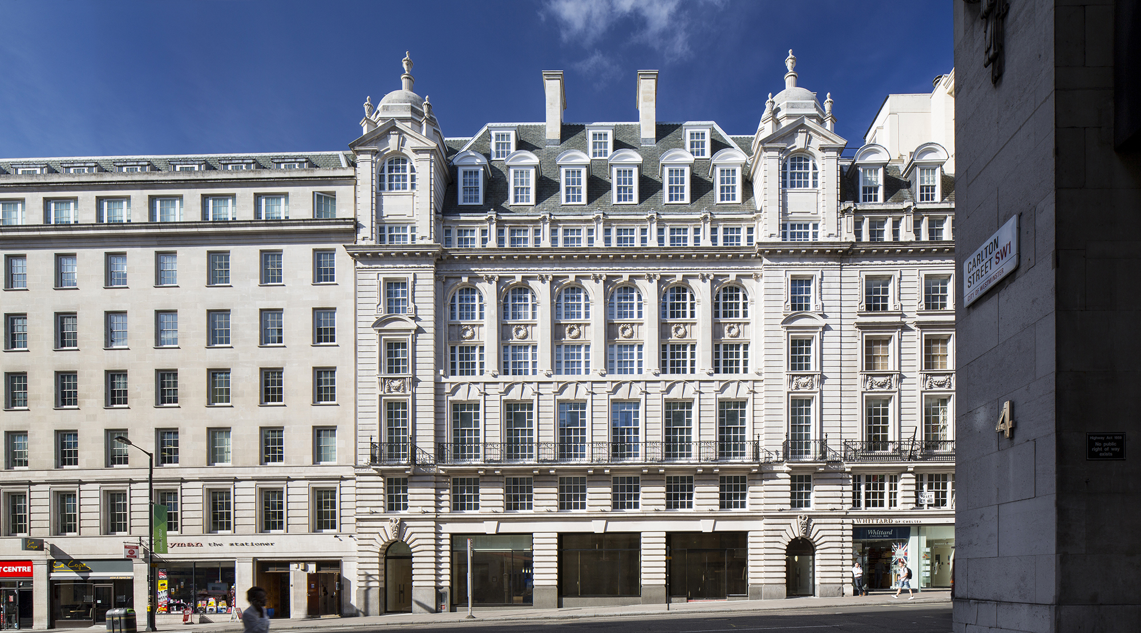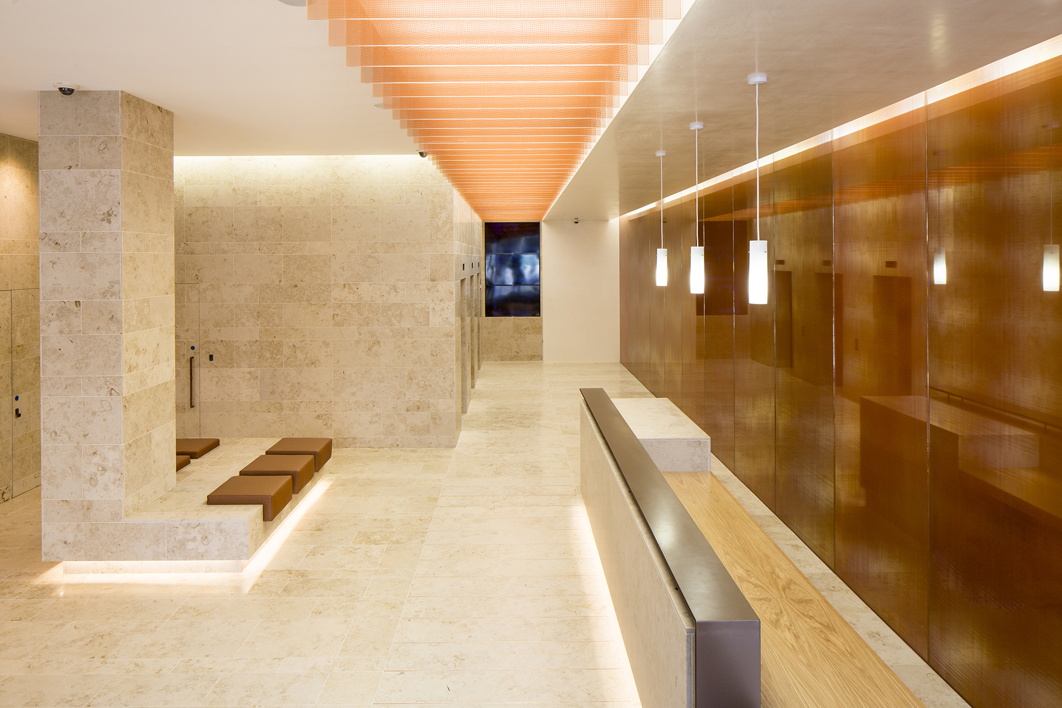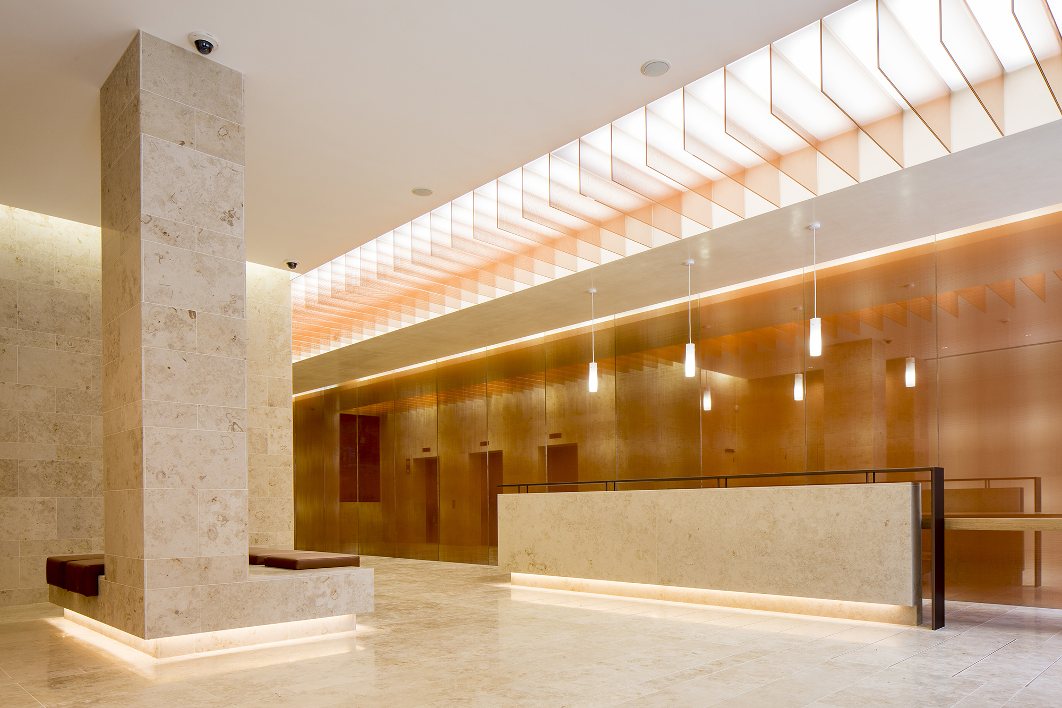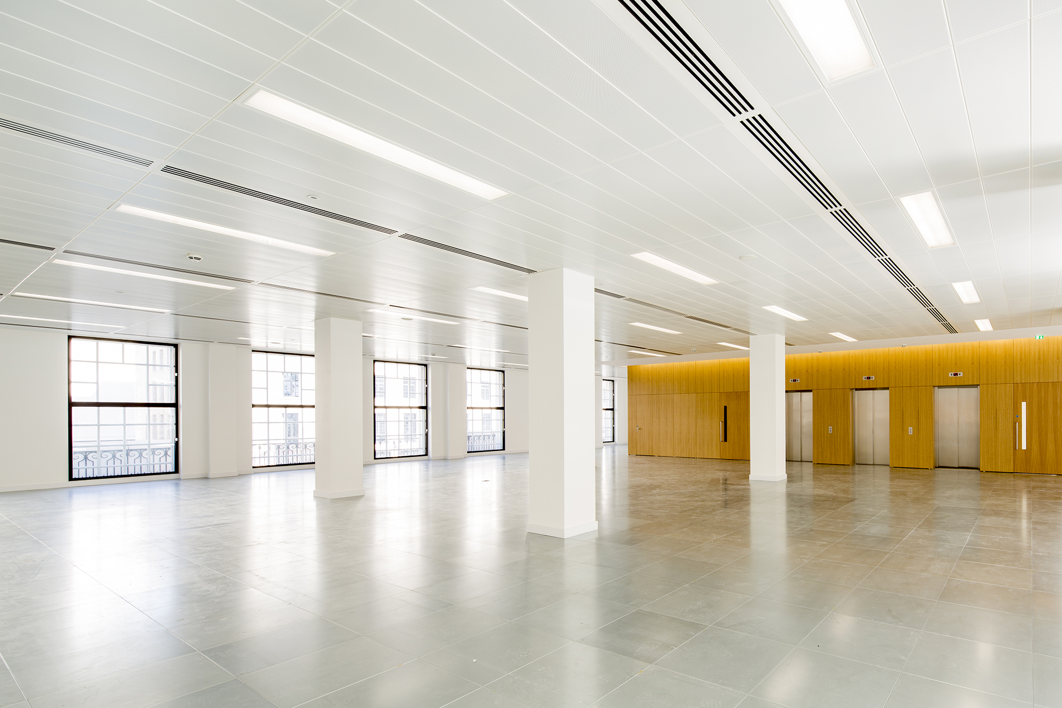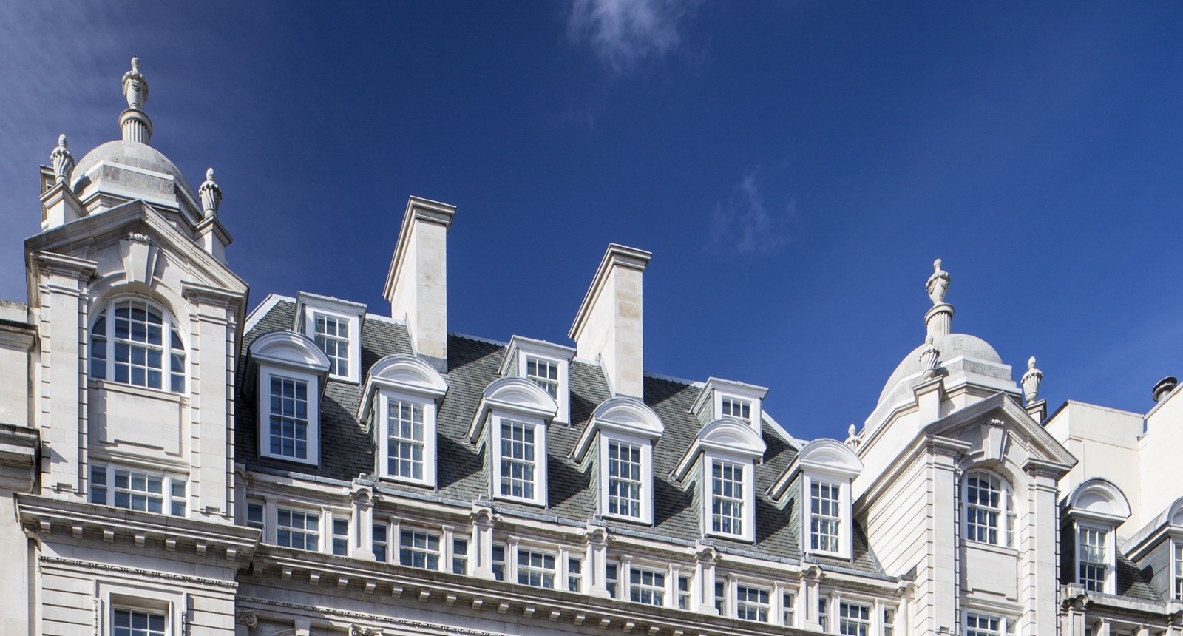Enjoying a premium location in London’s Regent St, this 50,000 ft² office building was extensively rebuilt behind a retained grade 2 listed facade in the early 1990s.
When the original tenants vacated the building at expiry of their lease early in 2011, our institutional client instructed a team including NDY to prepare a design for a refurbishment of the building.
The listed status of the exterior of the building and the sensitivity of the local environment were considered at all times when coordinating service routes with design and construction teams.
VRF air conditioning was selected to provide an energy efficient HVAC solution achieving a BREEAM Excellent rating, whilst maintaining tenant fitout flexibility. Whilst replacing the exposed plant at roof level, NDY took the opportunity to produce a less visually intrusive layout, improving rooftop views of the development from neighbouring buildings.
NDY has played a key role in enhancing net area efficiency within the building through modifications to the existing firefighting lift arrangement to reduce lobby area.
Manchester Society of Architects Awards: Commendation for Interior Design & Fitout.
Project Details
Market Sector:
Offices
Client: West Midlands Pension Fund
Architect: Stephenson STUDIO
Value: £4.3 m
Completion: 2012
Location:
London
United Kingdom

