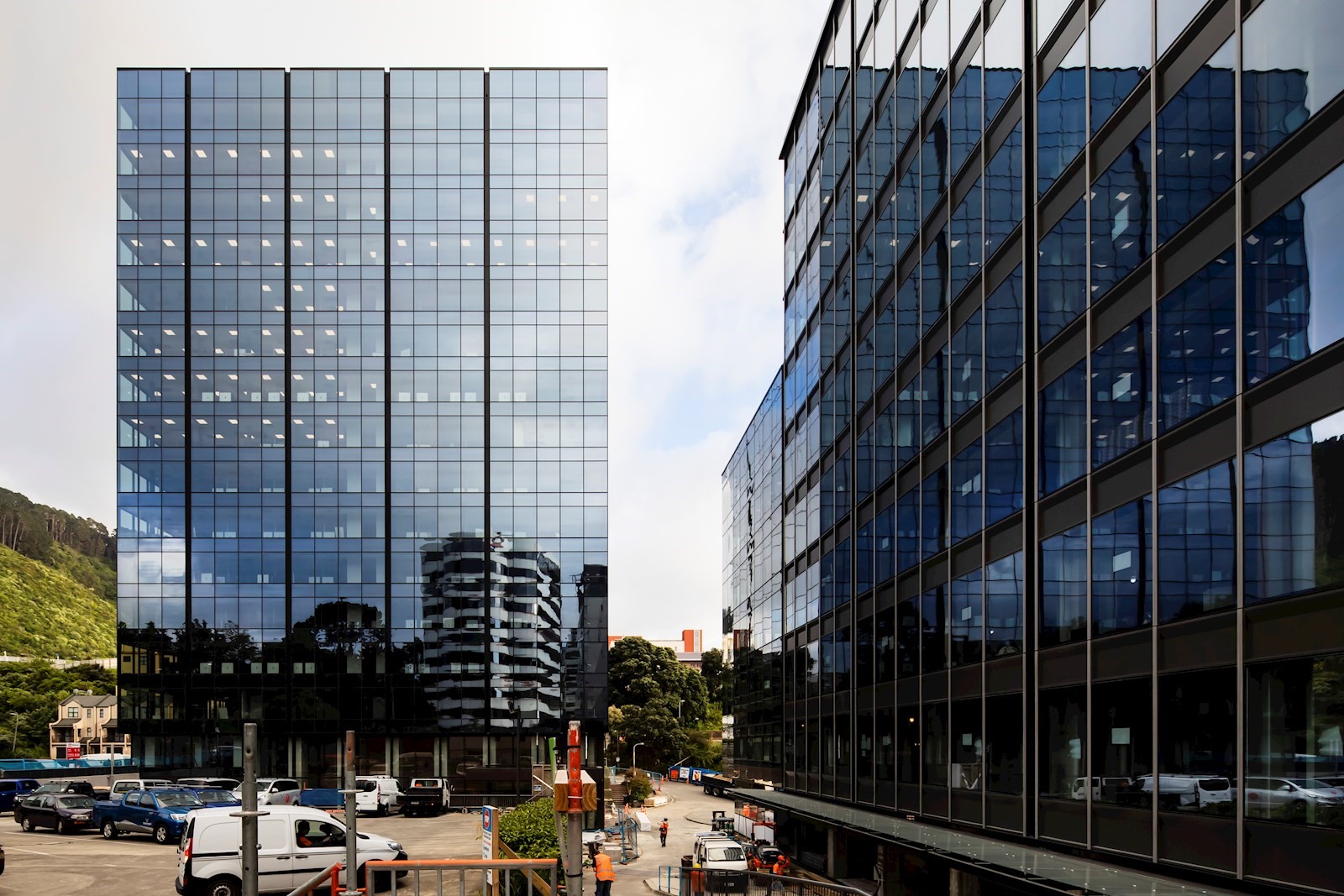The Charles Fergusson Building (CFB) is part of a $203 million upgrade of the Bowen Campus in Wellington. The redevelopment commenced in 2016, with the aim to bring it back to life. The project includes a modification of its facade, an improvement to the existing structure’s resistance against earthquakes (in full compliance with NZ Building Standards) and replacement of the tower’s mechanical services with new systems.
Constructed in the mid 1970s, CFB had received only minor upgrades to its building services since. NDY was contracted as the building services consultant to assist in modernising the development. Whilst the building’s old structural frame is now covered in glass, the thorough renovation has allowed Precinct Properties to improve its workspaces for the government office sector. Today, the newly completed CFB provides a new home to approximately 1,400 public sector staff for the Ministry for Primary Industries (MPI).
Meeting the client’s brief meant an extensive collaboration with the wider project team including Precinct Properties, WAM and other stakeholders to design and build a cost-effective, energy efficient solution that fits within the limited outdoor area available for the air conditioning plant.
NDY installed a destination control lifting solution to maximise the performance of the existing lift shafts. Additionally, a water-cooled variable volume refrigerant fan coil unit system was used to allow the HVAC system to be installed to maximise efficiency whilst accommodating the modest ceiling space and structural requirements of the building. With limited space for outdoor plant, the water-sourced solution enabled the heat recovery condensers to be installed on each floor in a dedicated mechanical riser where the condenser water loop could be connected with ease.
NDY is proud to have worked alongside the delivery team for CFB, which has been awarded an NZIA 2019 Wellington Architecture Awards.
Project Details
Market Sector:
Asset Performance
Offices
Client: Precinct Properties Limited
Architect: Warren & Mahoney (WAM)
Completion: 2019
Location:
New Zealand
Wellington











