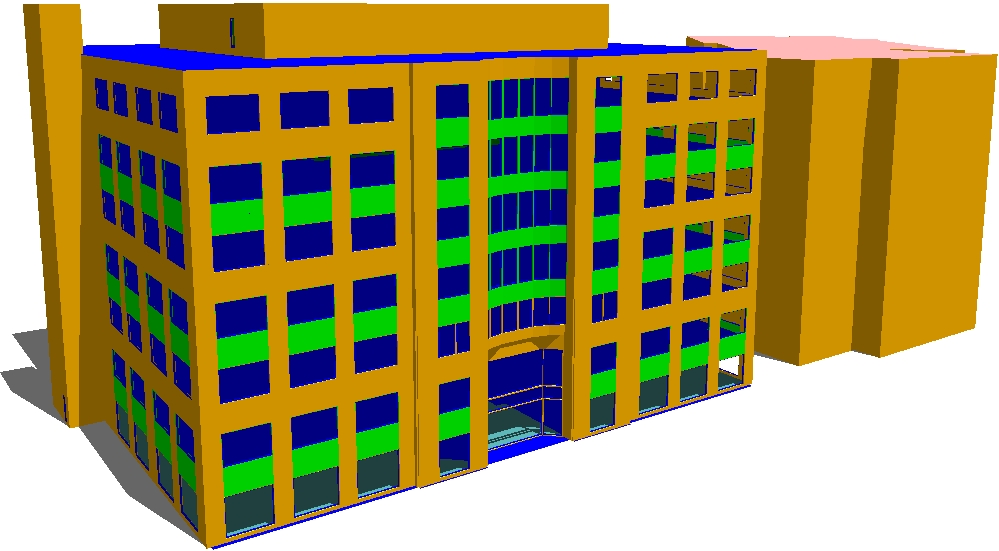NDY was appointed to undertake detailed energy simulation modelling to assess the performance potential of a range of building upgrade measures, and to develop an upgrade strategy to minimise the energy consumption of the City of Kingston’s headquarters at 1230 Nepean Highway, Cheltenham.
The results of the simulation modelling were to assist the client in producing a capital works plan for their office building, with particular emphasis on reducing their carbon footprint and improving the base building NABERS Energy rating. Furthermore, it was anticipated that the project be used as a case study by Sustainability Victoria to demonstrate the impacts that may be made by existing building upgrades across Victoria.
NDY provided building performance simulation services on this project. This included collation and analysis of existing building information and performance data, and development of a baseline model for verification against existing energy consumption data for the building. In conjunction with the client, we developed a range of potential building upgrade opportunities applicable to the building, and modelled each individual upgrade option to assess their potential energy improvements. Based on these results, combined scenarios, comprised of multiple upgrade options, were developed and assessment of these allowed the overall total potential energy reductions to be evaluated.
Specific outcomes for the project included demonstration of the existing building’s energy performance potential (NABERS Energy 4.5 star base building), improvement in energy performance available through the scenarios assessed (up to NABERS Energy 5 star base building), and direction on the implications of and requirements for adopting the measures assessed.
NDY’s knowledge and experience of simulation modelling, existing building upgrades and building energy reduction techniques were vital to the successful outcome achieved for the client.











