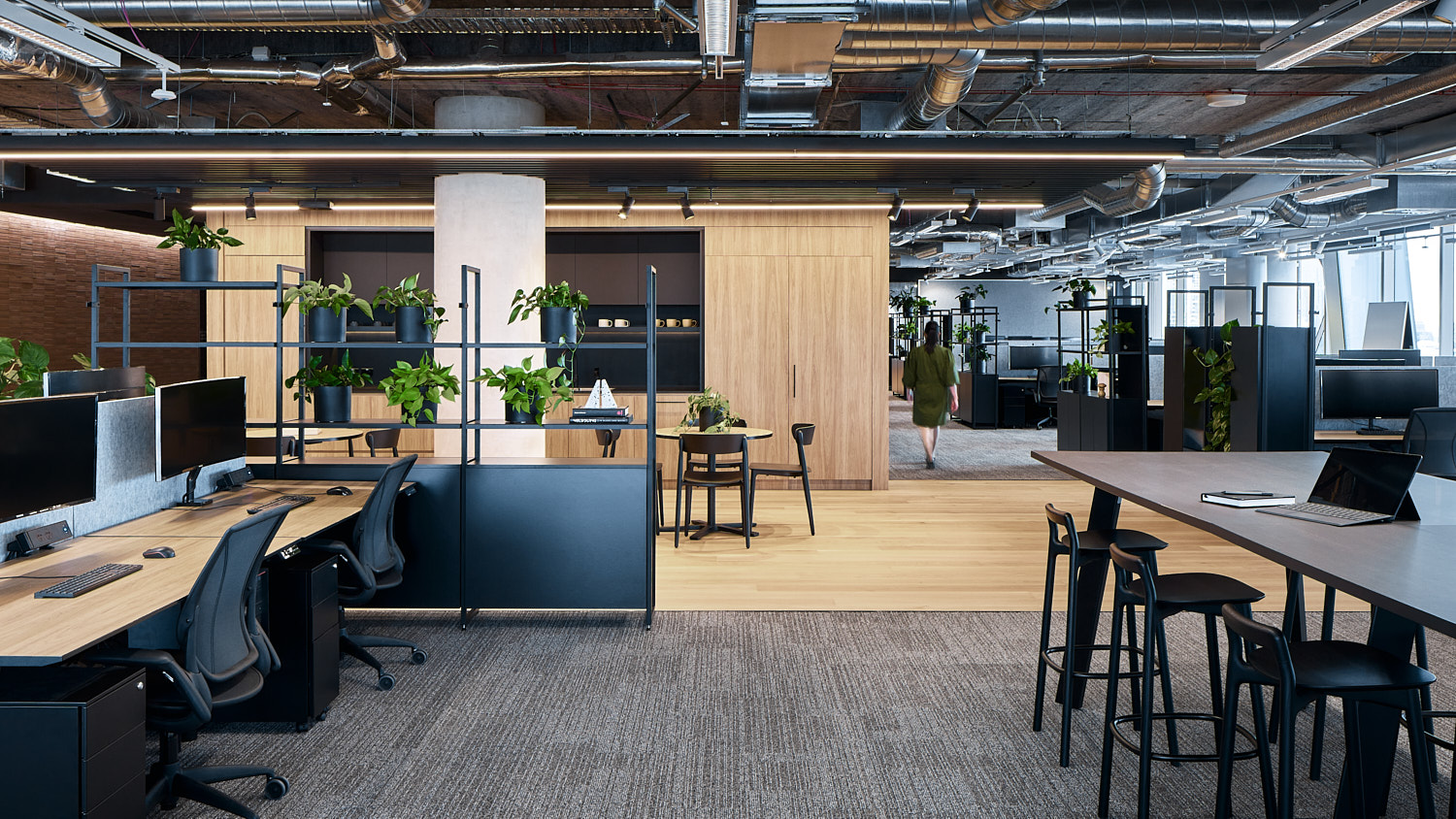Located on the top floor of the Melbourne Connect Precinct, the ClarkeHopkinsClarke (CHC) fitout is a modern workplace that promotes collaboration and flexible working. Light filled spaces for socialising and events, landscaped pathways that connect staff and quiet areas for focused work make this a truly enticing work environment.
CHC were our client and design partner. This unique opportunity allowed us to arrive at design outcomes quickly to meet the interior design intent, whilst providing cost effective solutions for this high-end 1,900 m² fitout.
With detailed coordination, the design team was able to implement solutions such as:
- Integrating lighting and hiding exposed mechanical systems in the slated feature ceiling in reception
- Keeping structural works to a minimum by incorporating hydraulic fixtures in kitchen areas to avoid multiple core holes to group all wet fixtures together
- Services designed for efficiency, including use of LED lighting and well considered mechanical control strategies which reduce initial CapEx and ongoing OpEx and power consumption.
The space also offers a ‘town hall’ area which is located at the south end of the tenancy and invites clients into eight front-of-house, interactive spaces used for:
- boardroom meetings
- VR sessions
- workshops
- focused work
CHC’s dynamic workplace provides a welcoming, collaborative environment for their staff to return to in this post-pandemic world.
Project Details
Market Sector:
Offices
Client: ClareHopkinsClarke
Architect: ClareHopkinsClarke
Contractor: Harris HMC Interiors
Value: $2 m
Completion: 2021











