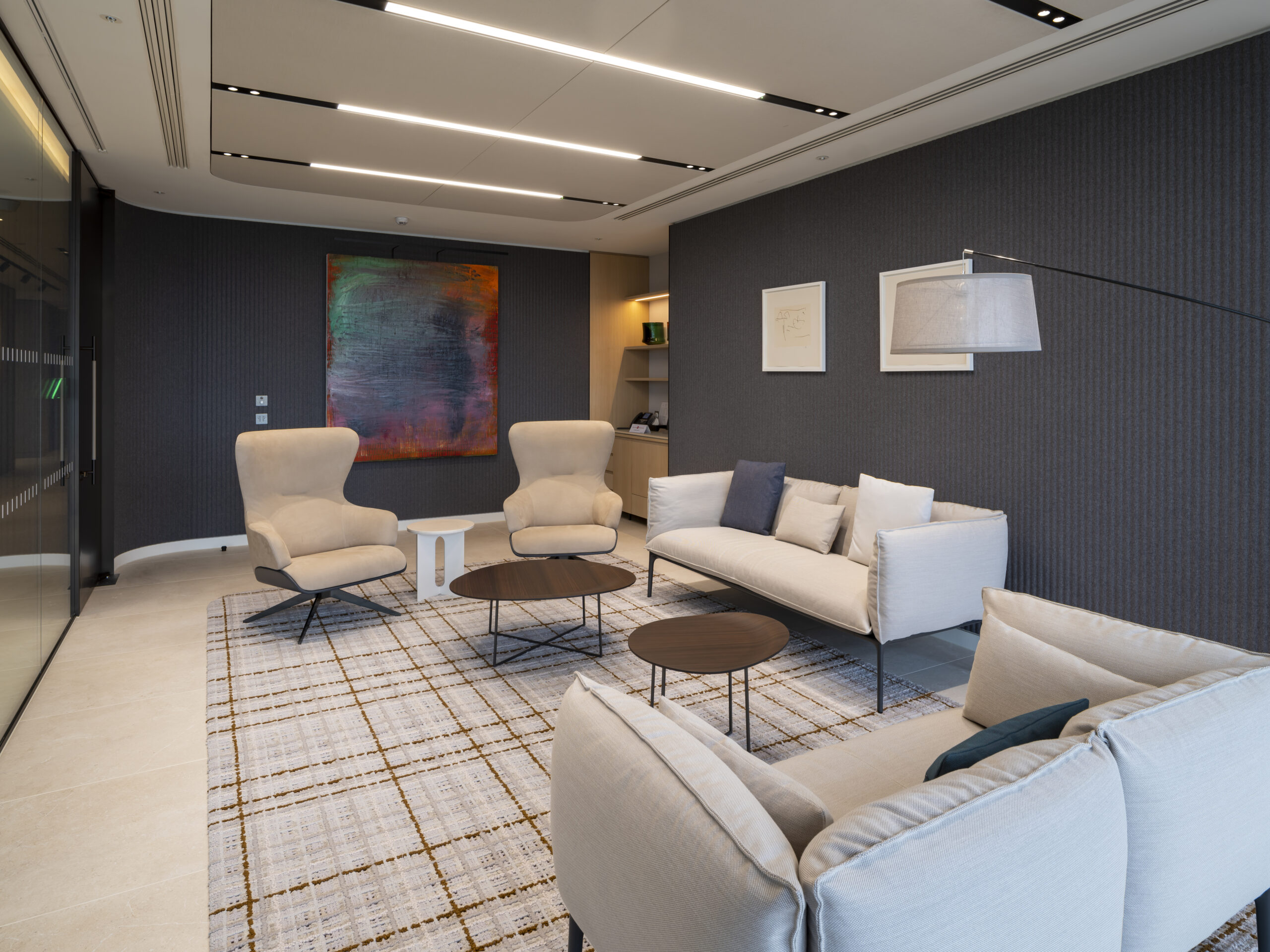With a network of offices across the globe, this law firm needed a larger office space to accommodate new staff and the delivery of essential services.
NDY designed the CAT B fitout of the 28,000 ft² one floor office space, including a bespoke front of house area. The space has a multi-function board room with the capacity to change into a 60 person conference suite or a dining area.
Mechanical, electrical and plumbing systems have been designed to work within areas with significant changes in purpose – including ventilation systems that work both at a lower or higher capacity without loss of performance.
NDY also worked with the project architects, Gensler, to deliver design that complemented the different pieces of artwork throughout the space, which was a unique characteristic of the office. The lighting design helped the client achieve a classic warm aesthetic with subtle services above the ceiling, which prevented any interruption of the views from the 31st floor.
Gensler aimed to maximise ceiling heights, but the floor plate contained steel beams with significant depths. To solve this, our team moved the building’s services away from certain areas so that these services didn’t interfere with the ceiling height. We used the building’s structural model to plan our designs carefully. This approach helped us avoid problems during installation and prevented delays.
Located within flagship building 20 Fenchurch Street in the historic city of London’s financial district, the new office space will serve the growing needs of this law firm well into the future.
Project Details
Market Sector:
Offices
Architect: Gensler
Value: £6.5 m
Completion: 2021
Location:
London
United Kingdom











