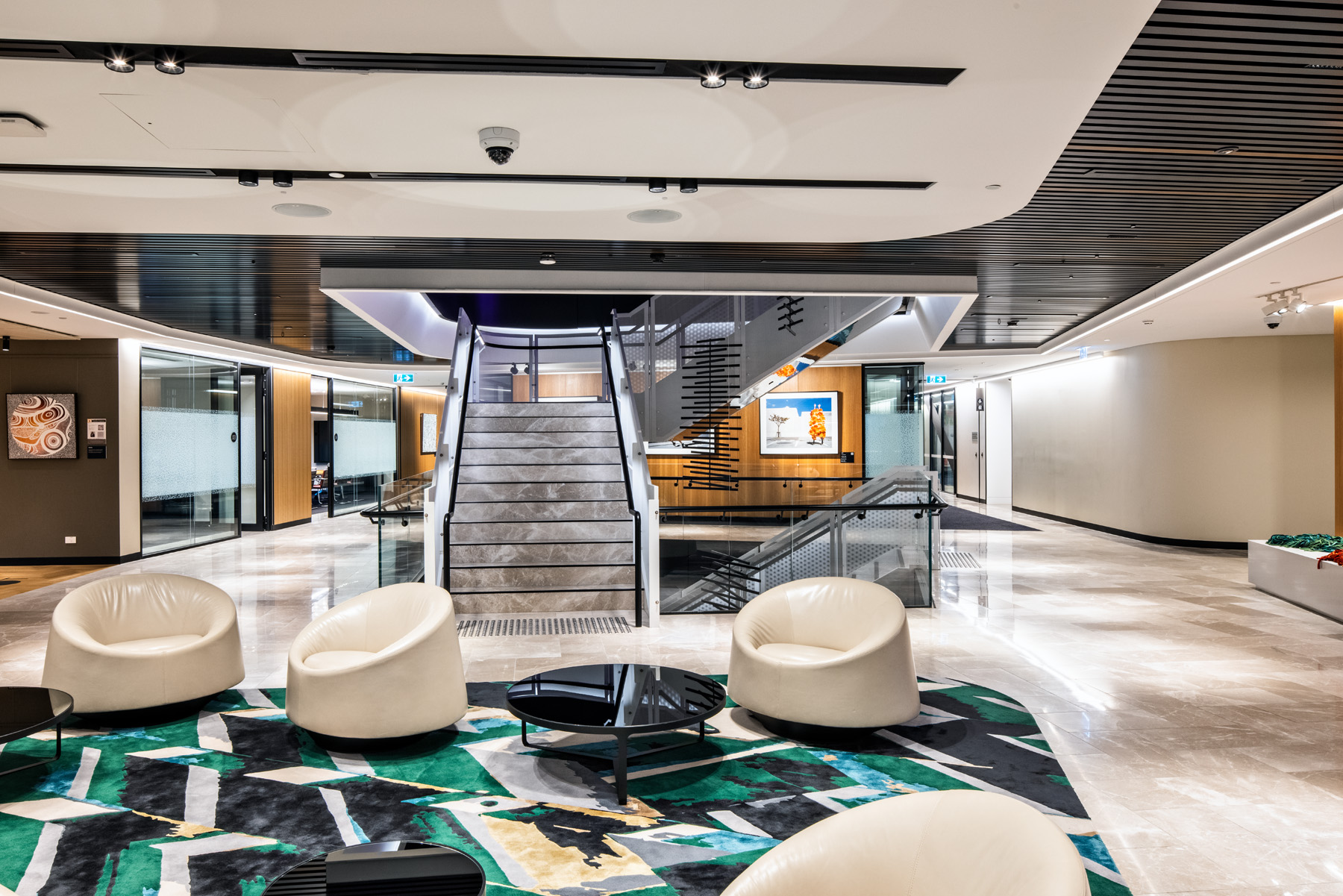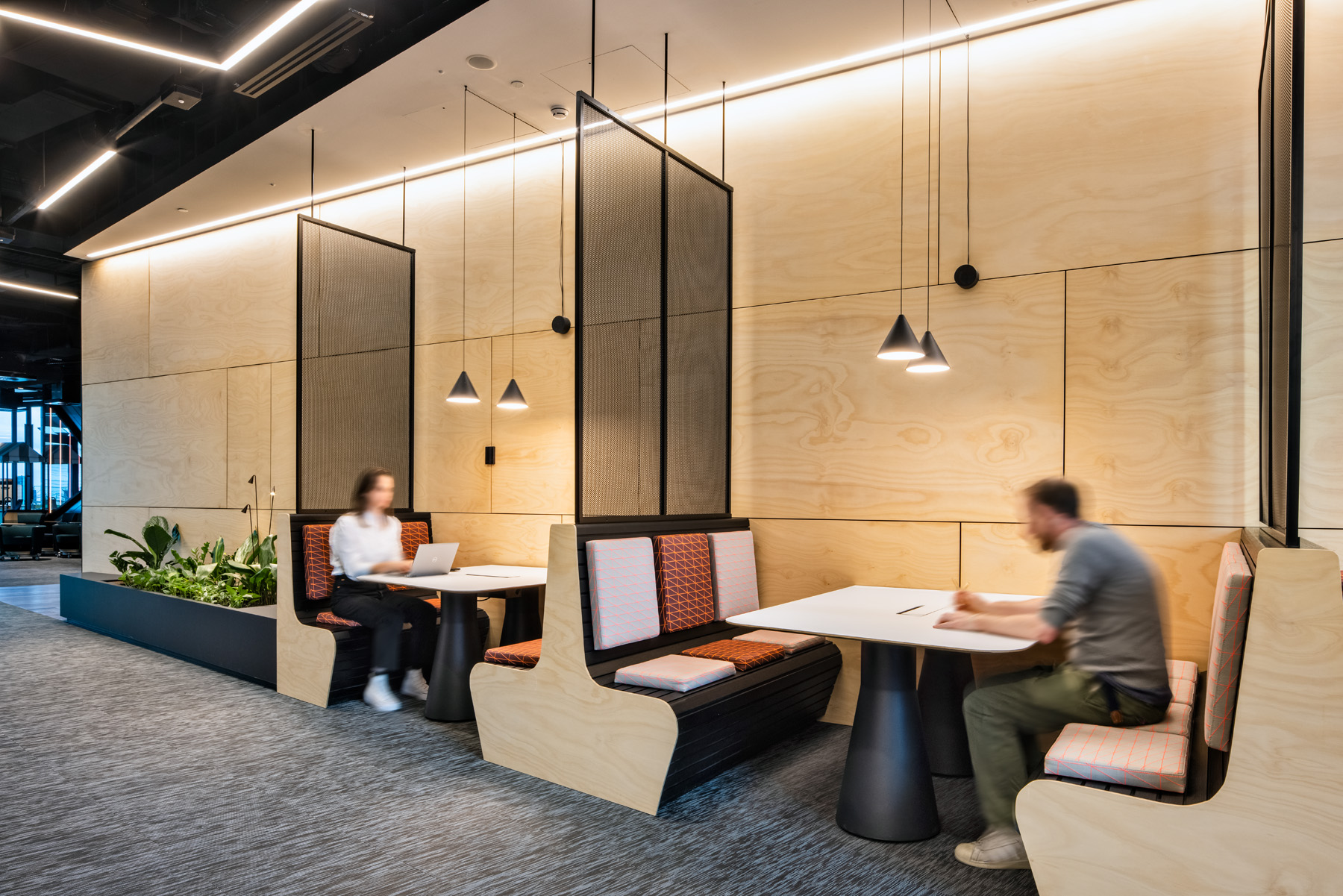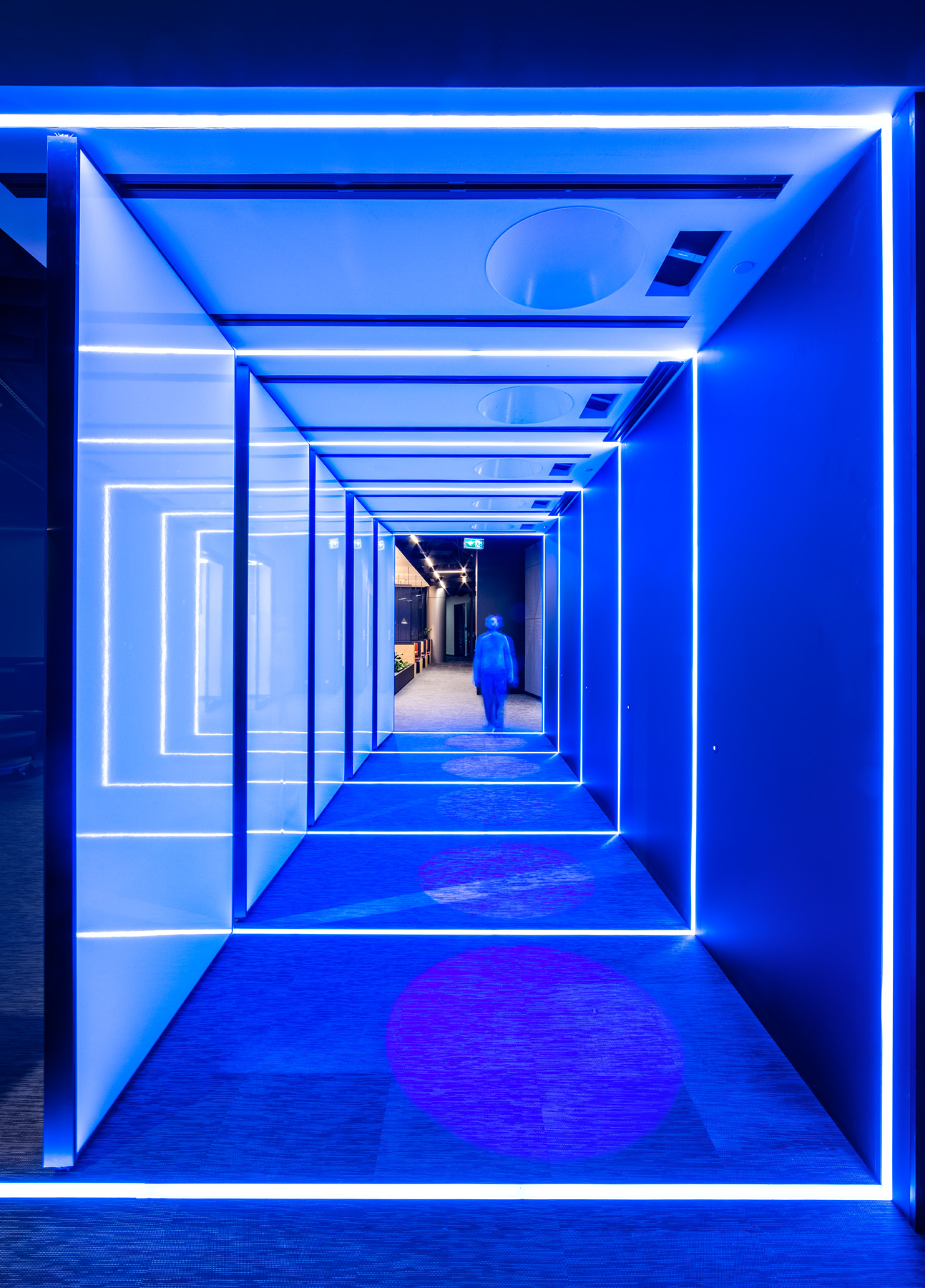Located in Olderfleet on Melbourne’s prestigious Collins Street, Deloitte’s new state-of-the-art premises comprise 14 levels of modern, highly efficient and technologically advanced working space for this Big Four accounting firm.
Delivered as a fully integrated 28,000 m2 fitout within the base building, the project was large and complex, combining the beautiful heritage facades of the original Olderfleet buildings with a new, 40 storey office tower rising from behind.
Working directly for Deloitte, NDY worked in partnership with Mirvac to deliver a range of world class spaces catering to different working styles that inspire innovation and collaboration, whilst maintaining simplicity and connection.
With form and function both important, our design solutions enabled a technology focused workplace that seamlessly integrates audio visual, communications and cutting-edge occupancy data solutions.
Designing a space of such scale for an organisation with an incredibly diverse workforce comprised of many different style of businesses required a specialist, consulting-led model of delivery. With a longstanding relationship with Deloitte and a deep understanding of their values and drivers, it was important that we interacted and collaborated with as many stakeholders as possible to ensure their voices were heard, in order to meet the operational and cultural needs of our client.
The project ultimately delivers a healthy, sustainable and technologically advanced workplace for Deloitte, ensuring numerous consequential benefits to health, wellbeing, connectivity and productivity that will serve their team well into the future.
Project Details
Market Sector:
Offices
Client: Deloitte
Architect: Experience Design (XD)
Value: $75 m
Completion: 2020















