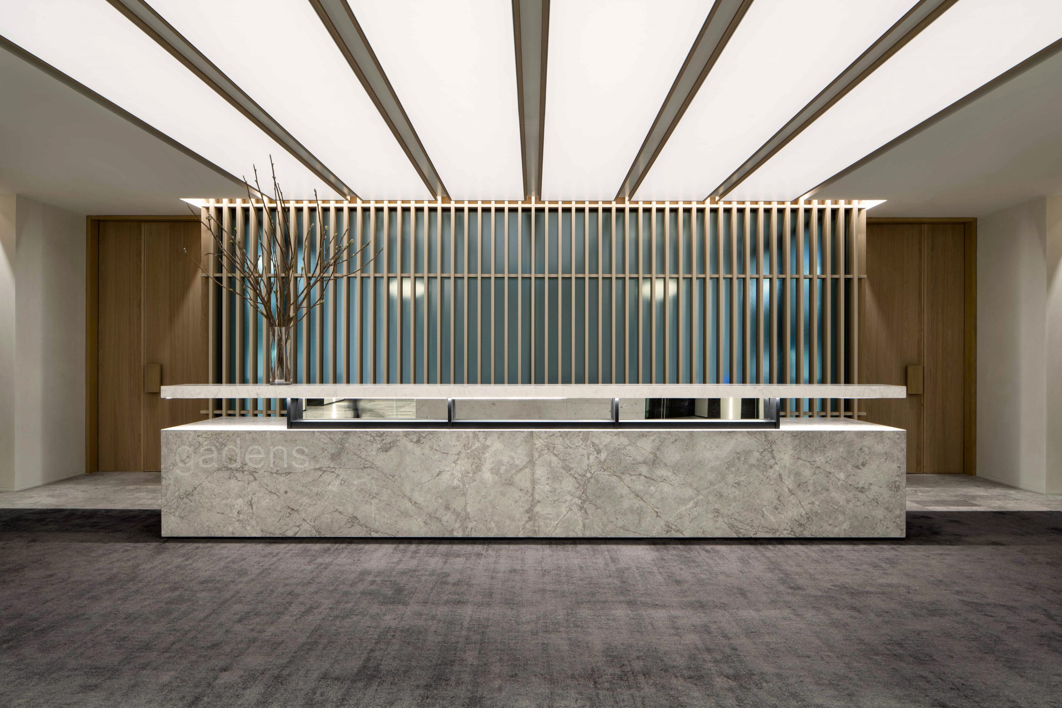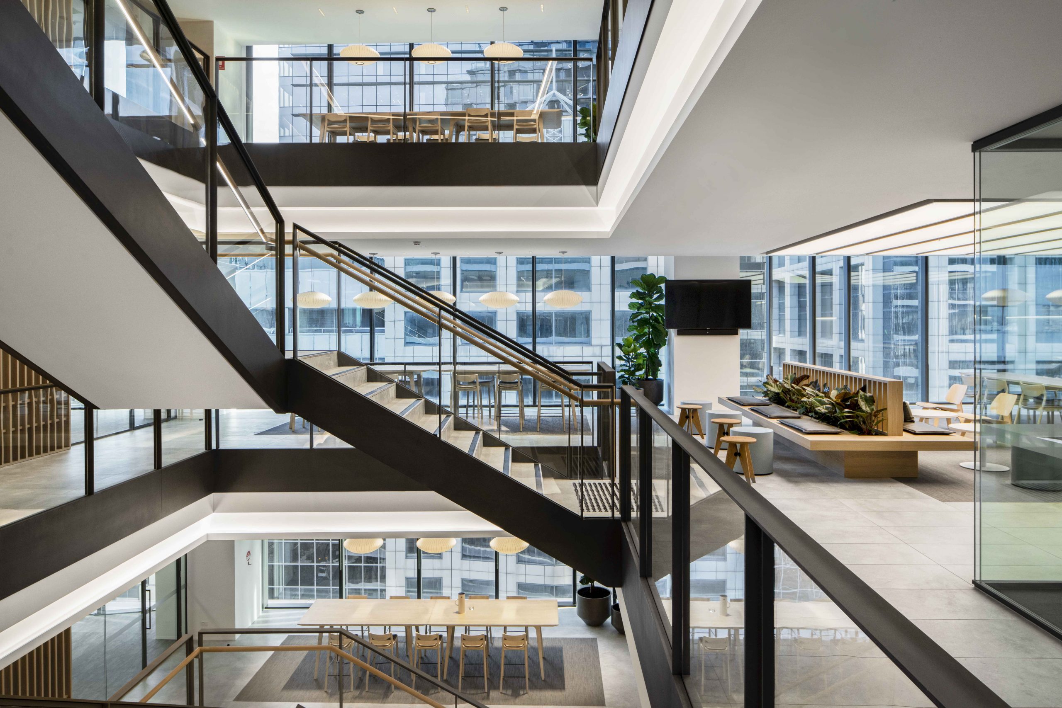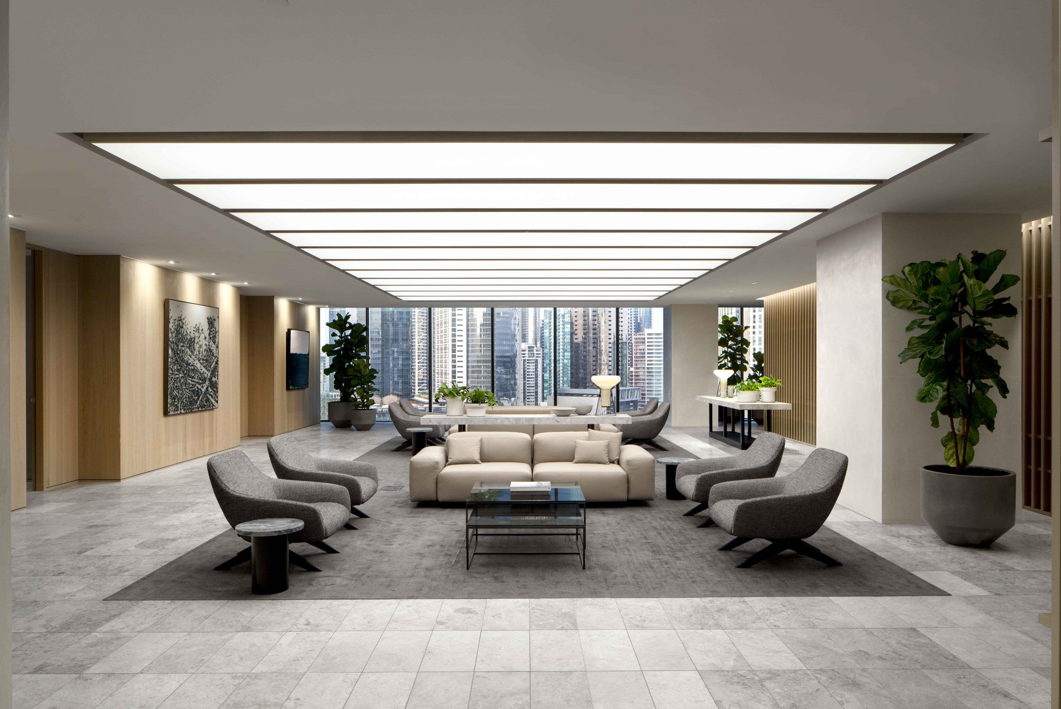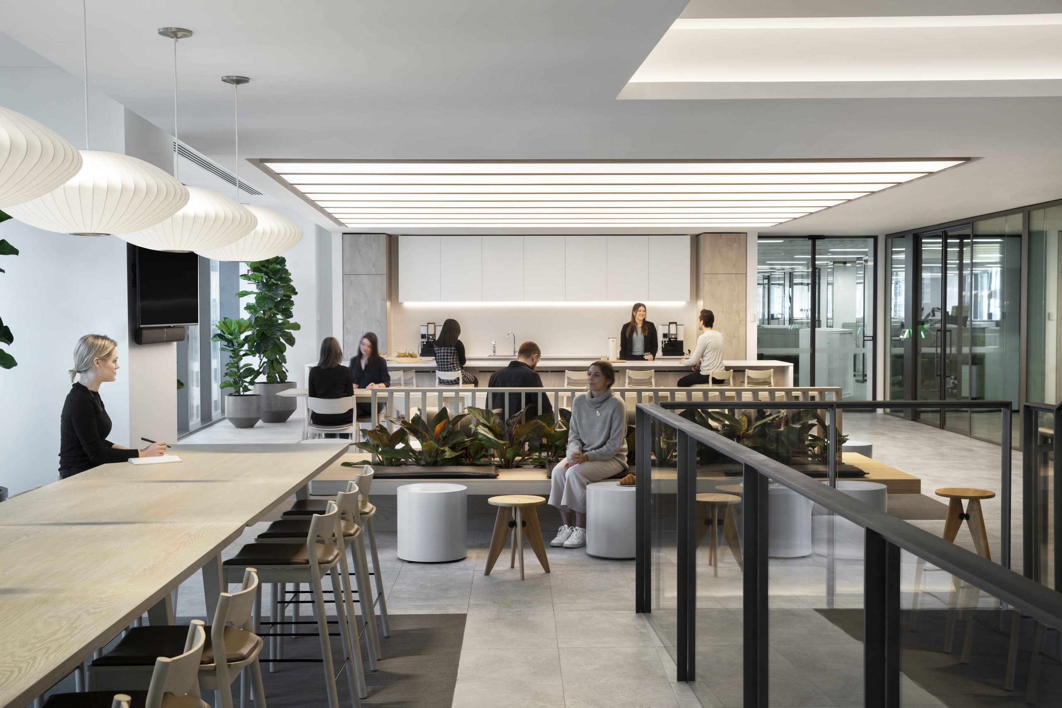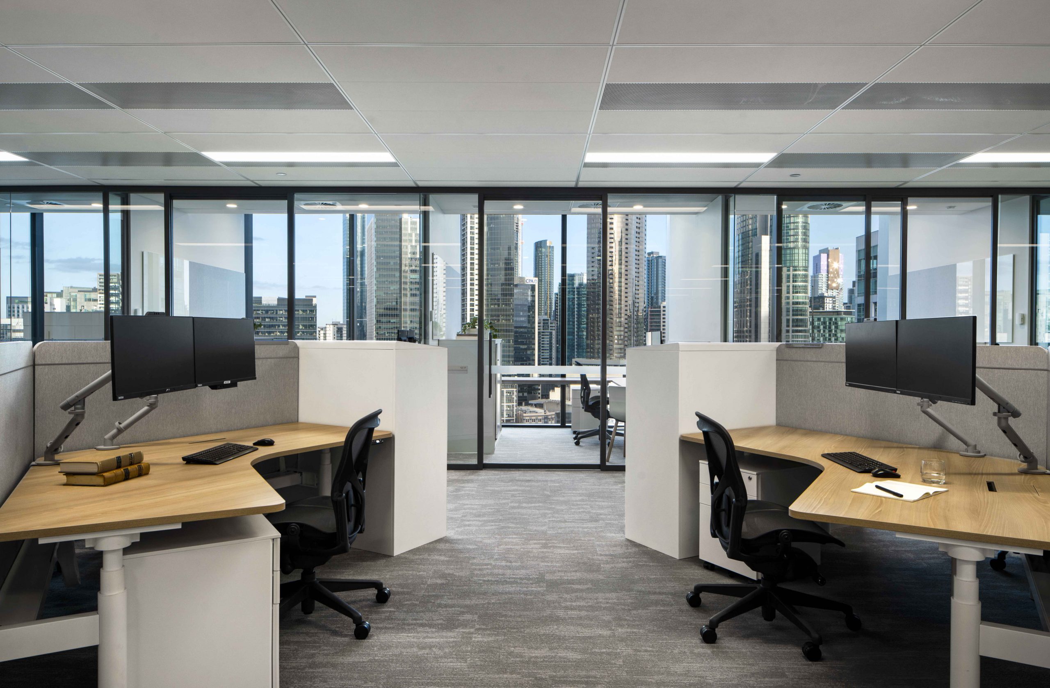The new workplace design for legal firm Gadens provides a modern and innovative 2.5 level, 5,000 m² fitout that explores a number of key objectives: enhancing collaboration, driving high performance, designing for longevity and aligning to the values of the Gadens brand.
NDY partnered with Bates Smart to design a workspace which provided a welcoming environment for the Gadens team and clients alike. Exploring themes of ‘clean, simple and elegant’ across both interior and services designs, this collaborative effort produced one of the key design features – the Barrisol lighting, which was installed across client and office floors to bring a sense of splendor and connectivity to the spaces. The large expanse of this feature lighting is one of the biggest total areas of Barrisol lighting installed within a single office space in Melbourne.
As the first commercial fitout within the Collins Arch development and constructed concurrently with the base building works, the NDY team worked proactively and collaboratively with SHAPE and the trade subcontractors to coordinate, commission and deliver the services packages without compromise.
With the relocation of their office to a central CBD location improving accessibility for both the Gadens team and their clients, the fitout project delivers a real difference in the working environment available to Gadens and highlights a significant step towards a flexible and collaborative future for this sophisticated Melbourne law firm.
You can watch SHAPE’s video of the fitout here.
Project Details
Market Sector:
Offices
Client: Gadens
Architect: Bates Smart
Contractor: SHAPE
Value: $13 m
Completion: 2020

