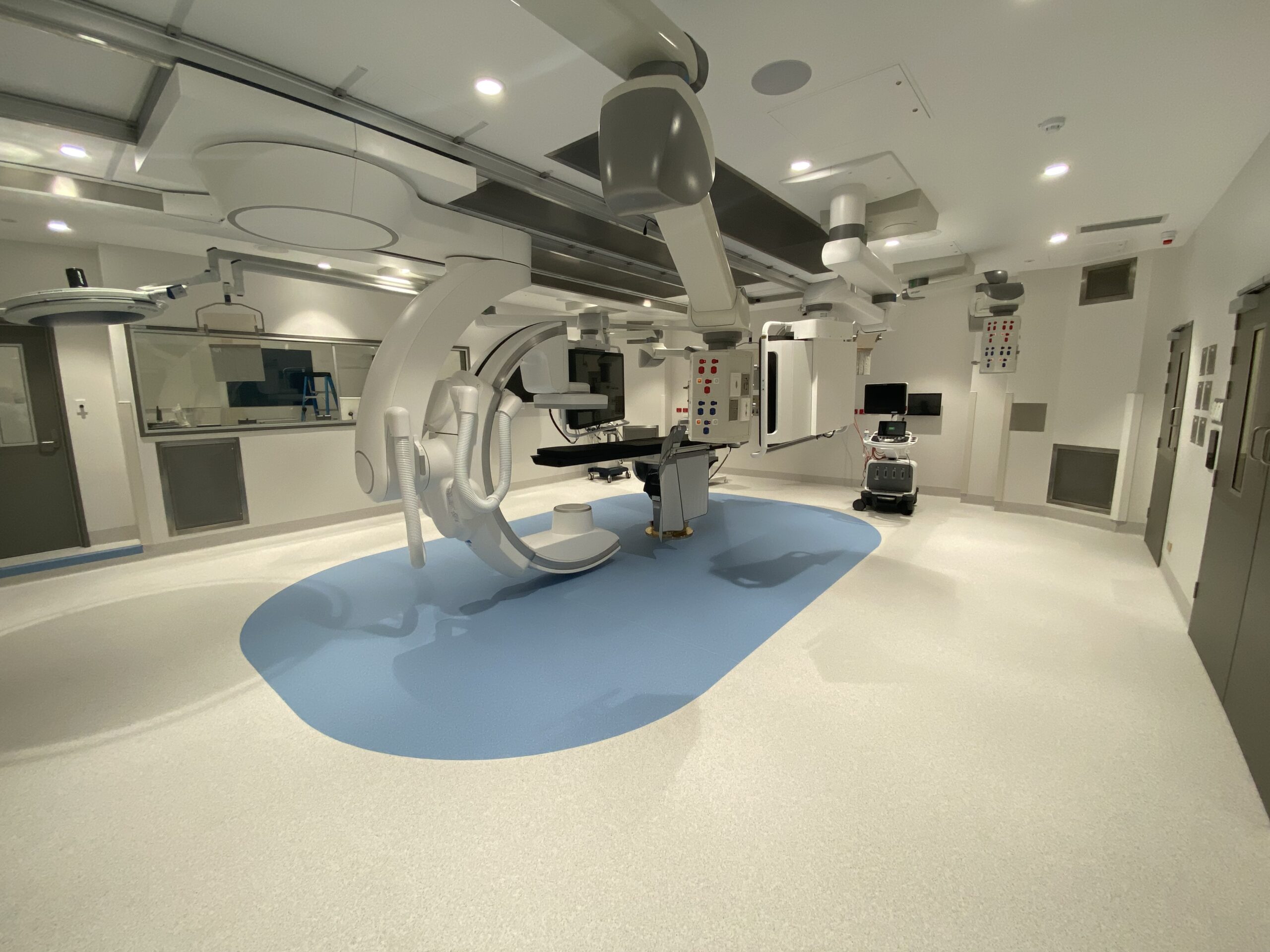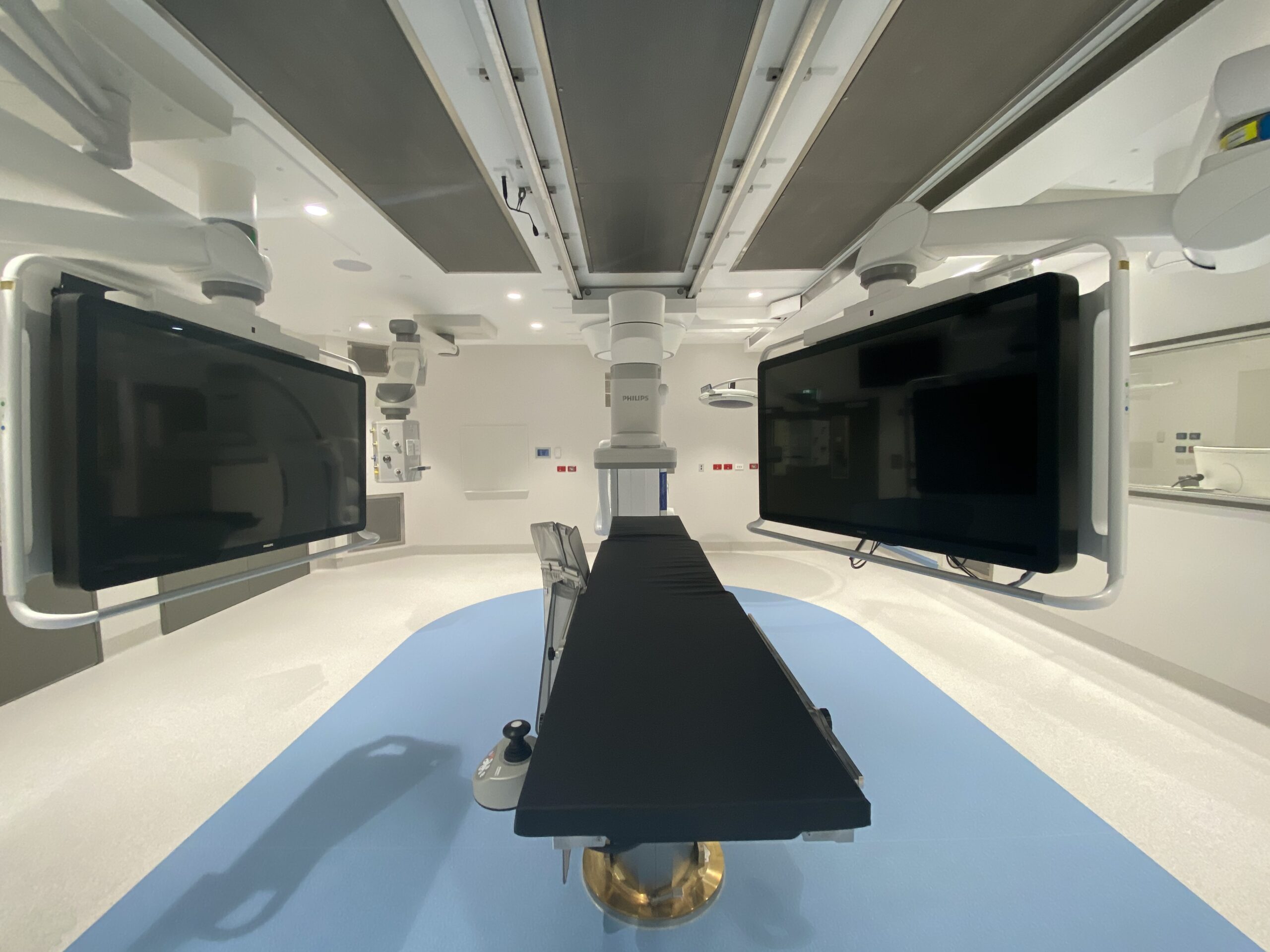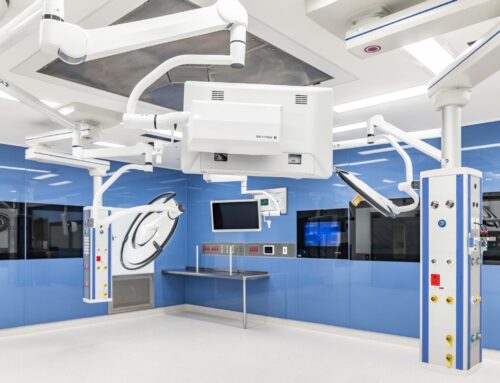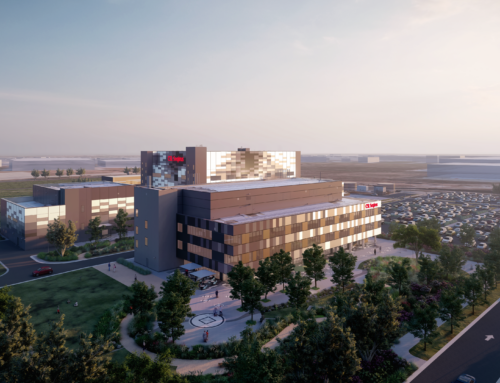World-class health precinct Gold Coast University Hospital (GCUH) recently completed its new state-of-the-art Hybrid Operating Theatre, a facility designated for medical imaging and treatment. PDT Architects engaged NDY to design the facility, incorporating all user requirements whilst working within an existing asset.
The project consisted of the new theatre, auxiliary and support rooms as well as associated works to reposition existing facilities.
The space was originally intended to be a large storeroom, however, through an exhaustive and detailed design and user consultation process, NDY was able to utilise the existing base building infrastructure and convert it into a high-finish hybrid operating theatre. The theatre allows clinicians to conduct the imaging of patients during an operation, without having to move them. This reduces potential risks to patients, treatment time and any possibility of repeat procedures as diagnosis, treatment and confirmation of results occur concurrently.
The intricacy of installing a hybrid imaging operating theatre within a storeroom that utilised the existing base building infrastructure, with a relatively significant distance from a plant room, was a key challenge. The complexity of the imaging equipment brought service overlays that required an extensive cross-discipline coordination. Having multiple stakeholder groups for the project required frequent engagements with various stakeholder groups within the end client’s organisation including infection control, imaging department and surgery department as well as suppliers to ensure that the project goals were understood and achieved. As a result, NDY successfully delivered a new high-class facility utilising an existing low value space (storeroom) and provided substantial value improvement to the stakeholders.
Project Details
Market Sector:
Health & Sciences
Client: Gold Coast Hospital and Health Service (GCHHS)
Architect: PDT Architects
Value: $6.4 m
Completion: 2021












