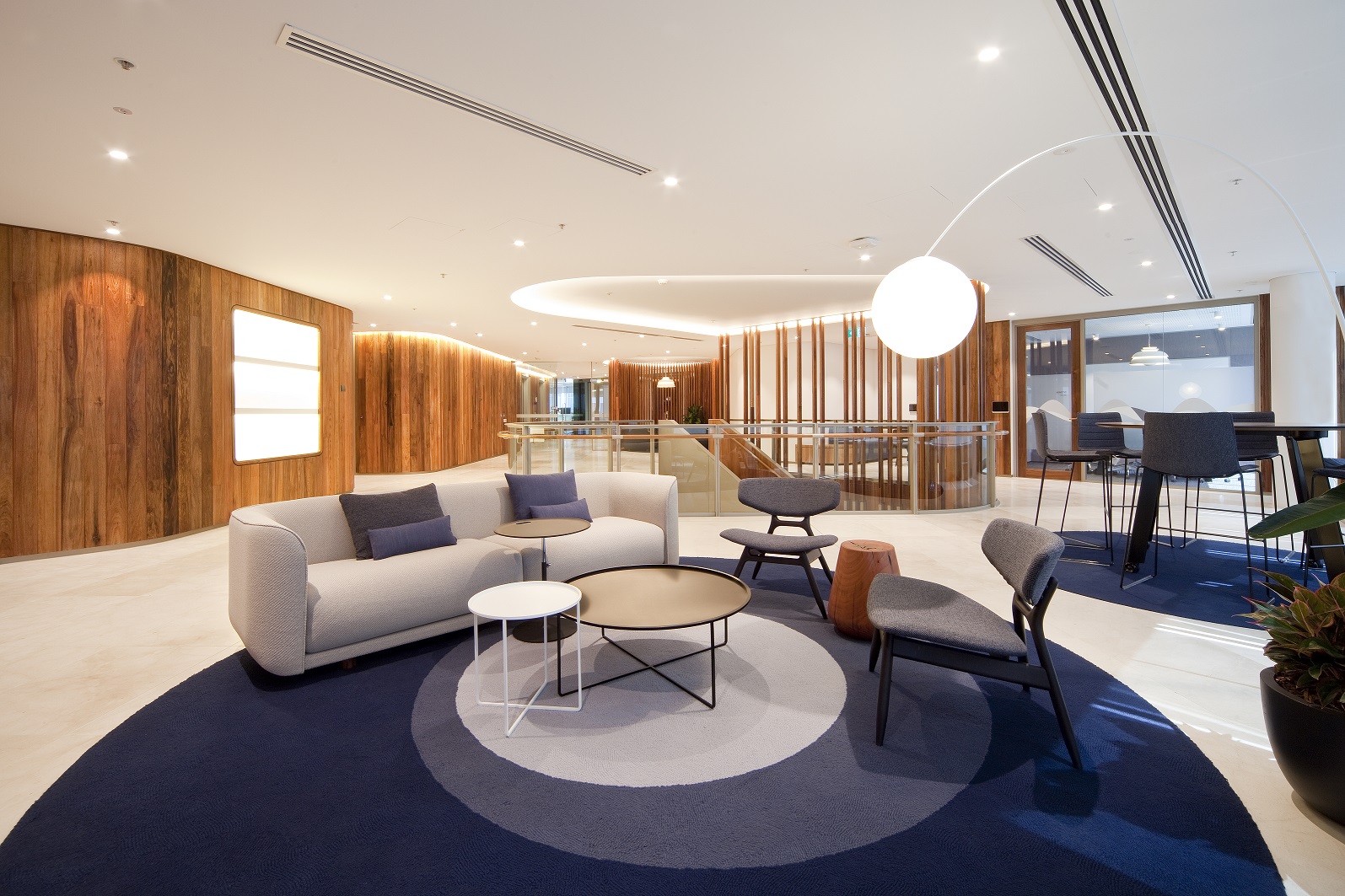Jemena is a utility infrastructure company that owns, manages and invests in major Australian gas and electricity assets. When Jemena decided to update the fitout of its Sydney CBD office, they engaged NDY to provide them with specialist interiors engineering services. Jemena wanted to create a modern environment with a focus on quality, enabling their staff to work productively.
With a workplace spread across seven floors and consisting of 5,600 m², this presented NDY with some engineering challenges. Specific consideration was required for the design of mechanical and electrical services to serve the Jemena Control Room, which is occupied 24/7 and requires a high level of redundancy. Challenges included the incorporation of the required systems within the existing building infrastructure and locating an appropriate location for the new Jemena generator.
Particular focus was also given to the design coordination of the internal staircases, as their structural composition placed significant pressure on the mechanical services design.
Understanding and translating Jemena’s complex and critical business requirements into the engineering design was key to the successful outcome.
This success has been recognised by the client and by industry, where the fitout won the 2015 Excellence in Construction Award for the best interiors fitout project in the $10-$20 million category.
Project Details
Market Sector:
Offices
Client: Jemena, FDC Construction
Architect: Woods Bagot
Contractor: FDC Construction
Value: $15 m
Completion: 2015











