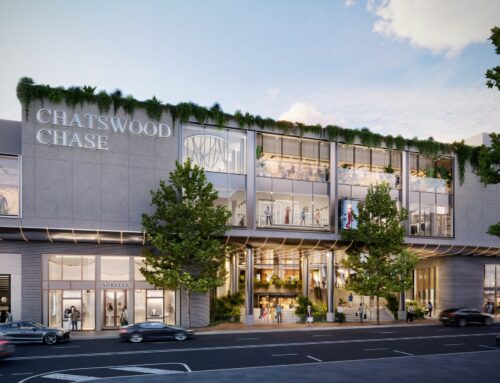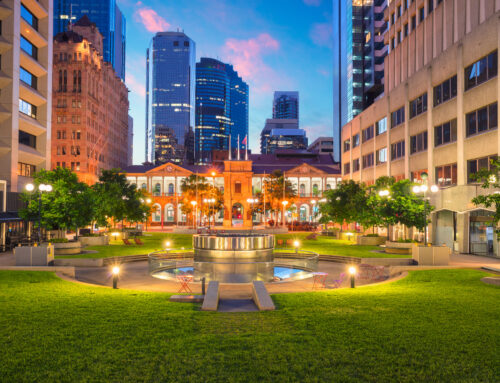Logan Hyperdome is the largest shopping centre in Logan City, south of the Brisbane CBD. 30 years after its original construction, the single storey mall had undergone only a few upgrades to its north wing and required a refresh, including new services and amenities to modernise both aesthetic and function.
During the project, the design team aimed to :
- Transform the mall’s interior design and entrances
- Add external awnings for weather protection
- Design subtropical landscaping with a formalised walkway from the eastern and western car parks
- Upgrade adjacent car parks with shade sails
- Install basement parking guiding systems
- Deliver two bespoke recreational spaces for children.
With NDY engaged for the design of engineering services and amenities to the north western corner of the mall, the 12,000 m² retail refurbishment included delivery of a new Woolworths fitout into an existing (and long dormant) 3,600 m² tenancy, including full building services upgrades and replacement of the existing roof. Our team provided smart design solutions that utilised existing services whilst meeting specific Woolworths design guidelines and equipment supplier and procurement strategies.
As with many retail renovations, previous as-built documentation was minimal, presenting the team with a challenge. To overcome this, NDY conducted a thorough pre-inspection to prevent potential surprises and issues with building services during the construction phase.
During pre-inspection NDY found that a portion of the existing large diameter stormwater drainage pipes from the roof, were originally concealed behind walls. The team then worked ensure the pipework was incorporated into redesigned tenancy spaces. Our team was able to retain a large portion of the roof drainage system at roof level and basement below, while rerouting the vertical droppers within the tenancy spaces and reconnecting above and below to avoid loss of lettable area and unsightly box-outs within the tenancies.
NDY was also able to reintegrate existing equipment into the redesign, assisting to maintain budget constraints and targets, examples of which include but are not limited to air handling units, tenant VAV boxes and smoke exhaust fans.
The centre remaining fully operational during the project with numerous separable portions, staged shutdowns and handovers made the design process more complex than a regular single stage development. Site inspections were usually undertaken after hours, requiring detailed coordination and scheduling around multiple stakeholders.
With the project ultimately delivering a long term home for major anchor tenant Woolworths alongside an overall redevelopment that includes food and beverage tenancies and children’s play areas, the newly refurbished centre is a drawcard for the local community, creating a destination rather than just a shopping complex for years to come.
Project Details
Market Sector:
Retail
Client: QIC Global Real Estate
Architect: Buchan Group, Cavill Architects, Sullivan Skinner
Contractor: Built
Value: $60 m
Completion: 2020











