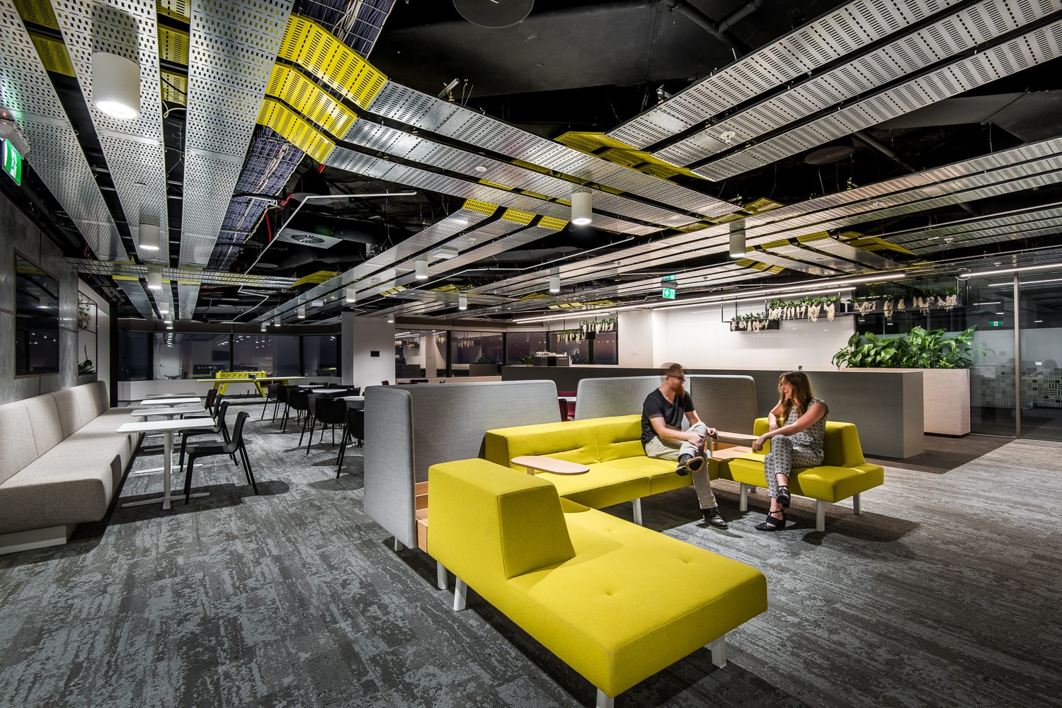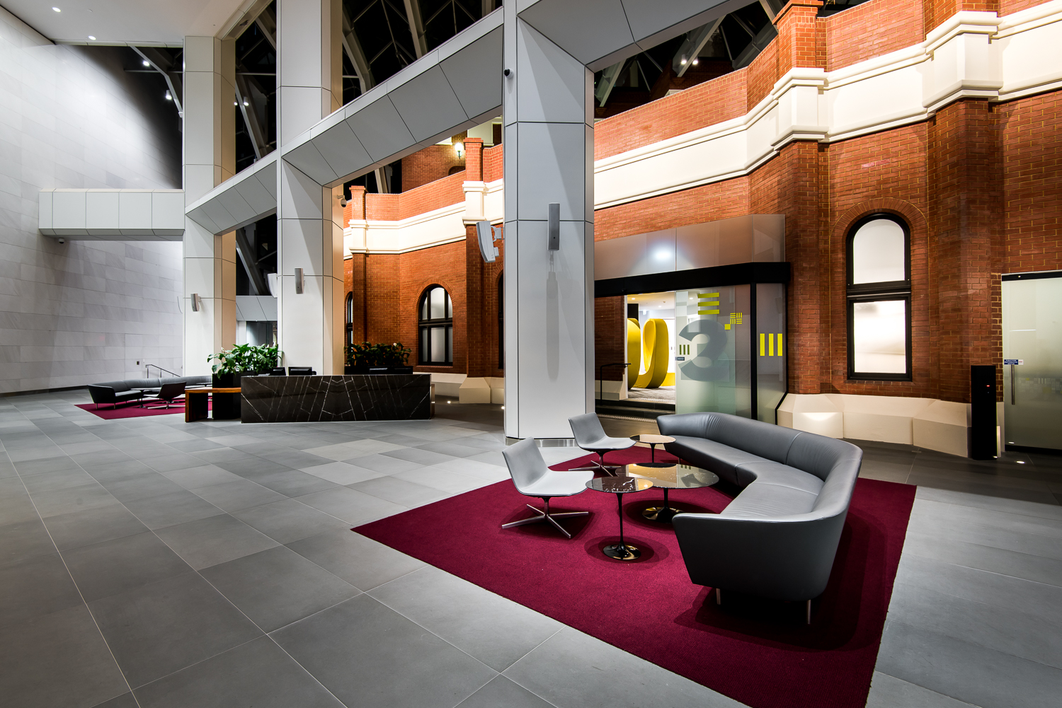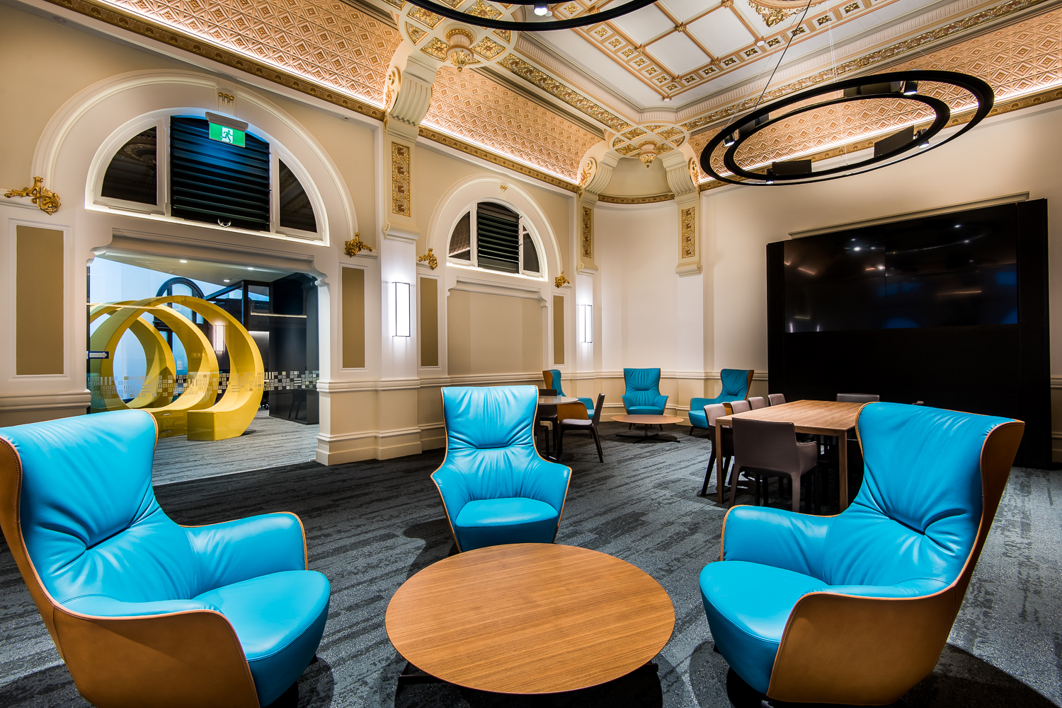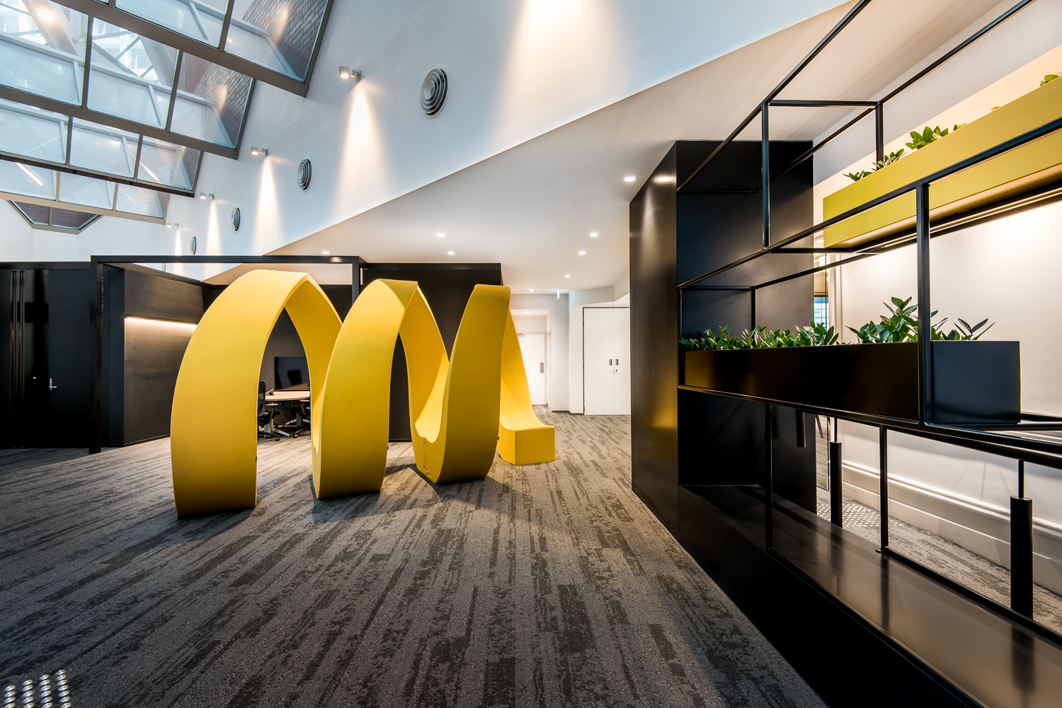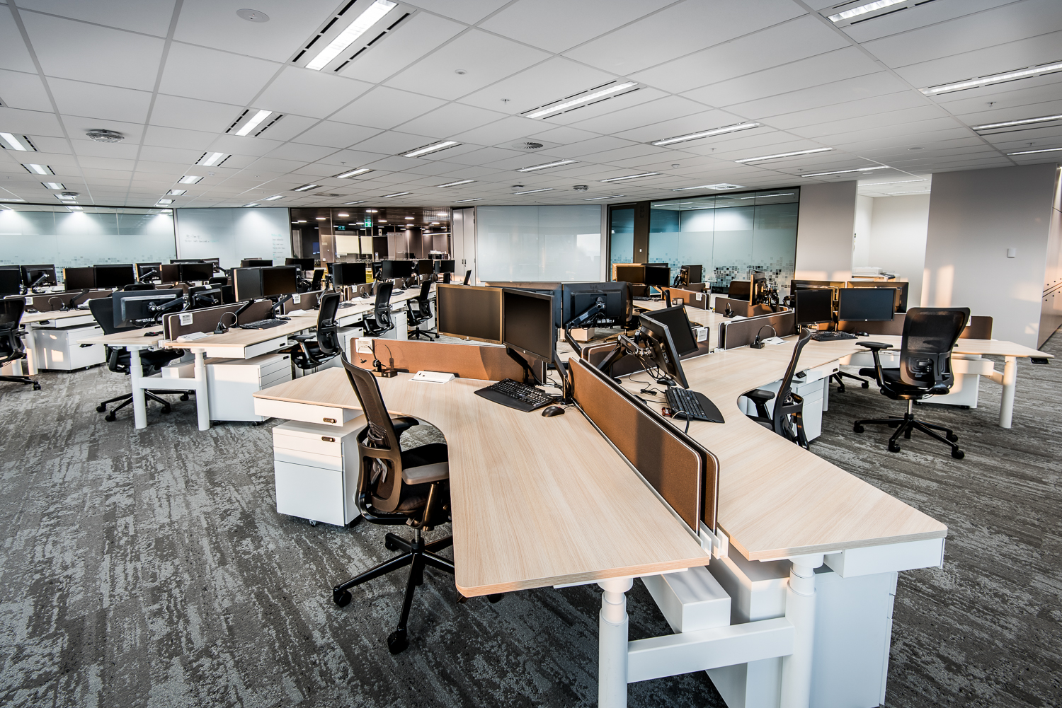The project included nine storeys of flexible office space, a small scale data centre and client/meeting facilities within a heritage listed building.
Located on ground and basement level, the objective of the project was to provide our client with high quality, flexible, cost effective accommodation which will provide ongoing support to their business.
NDY was engaged for all engineering and base building services, including audio visual and acoustics as part of an integrated fitout for the majority of the office floors.
The project was delivered in three phases. The data centre as the first stage, boardroom and majority of office levels in the second stage, and the business lounge and balance of office floors in the final stage.
The programme was fast tracked and initially there were no staff and limited stakeholders as the company was in its infancy. This meant it was necessary to provide extensive project recommendations and advice to move the project forward. Long lead time items were identified and where alternatives could not be found, items were pre-ordered to ensure that the delivery date was not compromised.
The existing building posed a series of challenges and limitations not normally present in a new build scenario. NDY carried out extensive audits and investigations into the existing conditions to ensure that services solutions could be developed to meet the client’s project objectives.
Project Details
Market Sector:
Asset Performance
Offices
Client: Confidential
Architect: Geyer
Value: $45 m
Completion: 2015

