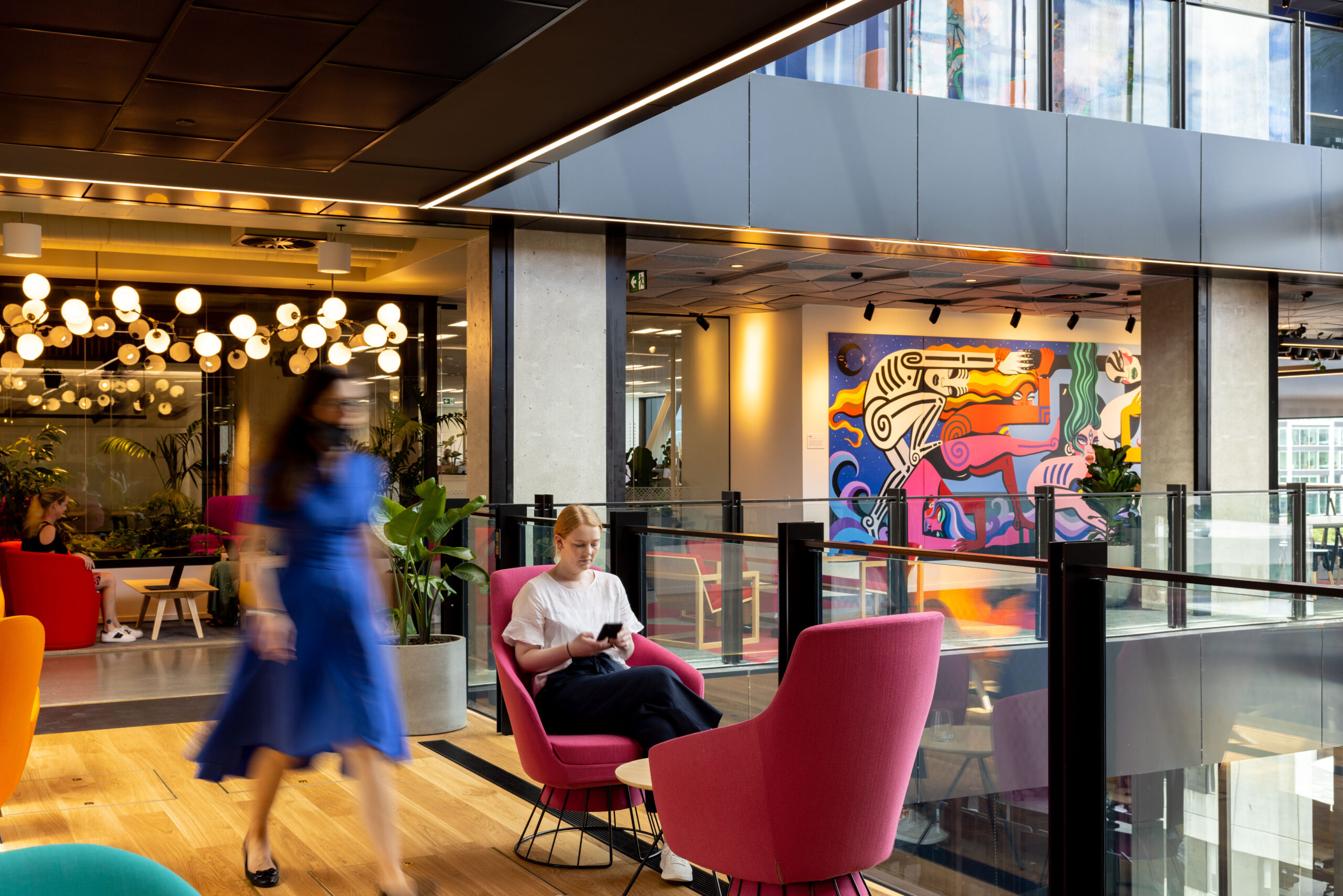MC is one of Aotearoa New Zealand’s (NZ) largest and most established law firms and the country’s largest litigation firm, with over 160 lawyers. The firm was established more than 100 years ago as the Office of the Crown Solicitor at Auckland and has evolved into a highly experienced advisory and dispute-resolution firm of more than 25 practice areas and acting for almost all major government departments, as well as corporate, commercial and private clients.
In their new Auckland fitout, known as the MC Centre, MC wanted current and future staff to be assured they are working out of the very best work environment in NZ. The design considers a strong approach to health and wellbeing, using the international WELL Building Standard (WELL) as the measure to assess how staff wellbeing is supported. It was important to MC that the new office was a safe, welcoming and unique place where people want to come to work each day.
MC is the world’s first prosecutorial firm to receive WELL Platinum certification from the International WELL Building Institute (IWBI) – the highest recognition within the rating tool.
NDY worked with MC to enhance a number of key features the design team had proposed for the fitout, while identifying further opportunities to make spaces shine that may not have otherwise seen the spotlight. For example, the fire stairs joining the MC floors are encased in concrete and tucked beside the lifts, while the stairs were given a facelift with engaging and bold graphics and signs. As a result, the design issues a challenge to occupants to use the stairs in place of lifts.
Project Details
Services:
Interiors
Sustainability
Market Sector:
Offices
Client: Meredith Connell
Architect: Jasmax
Contractor: Impact Interiors
Completion: 2022
Location:
Auckland
New Zealand











