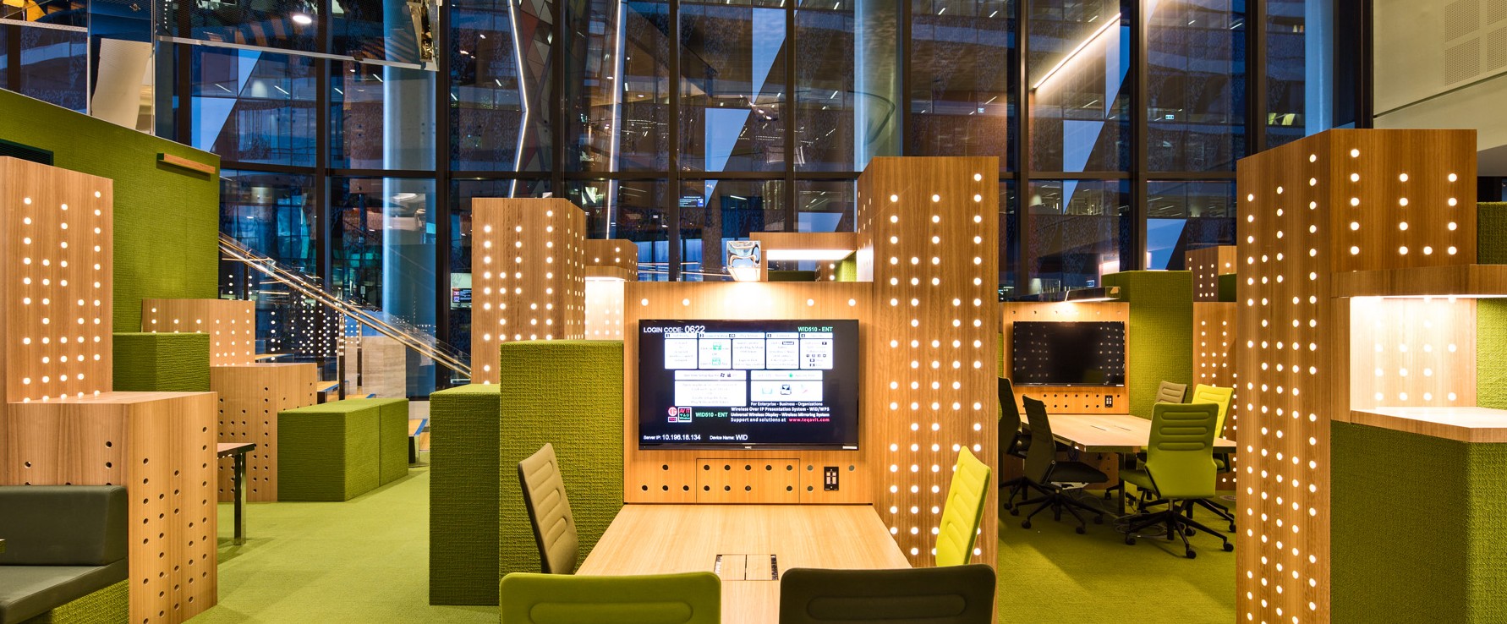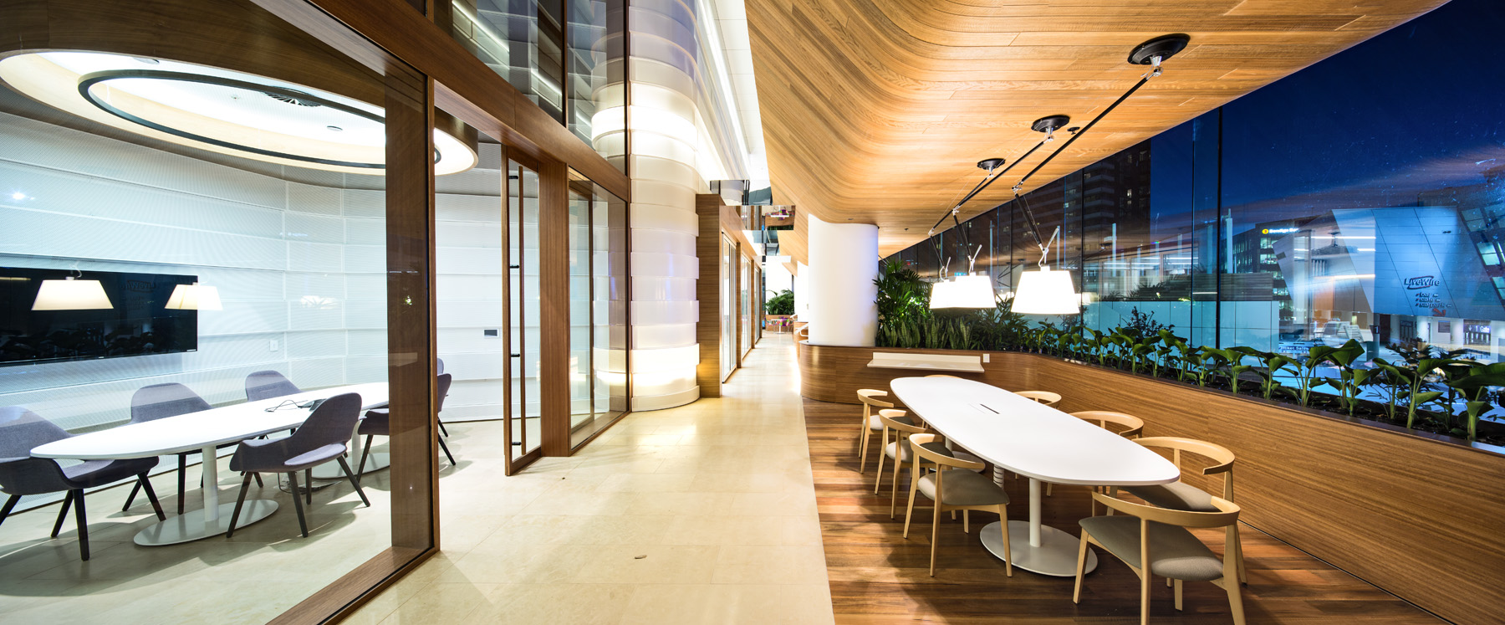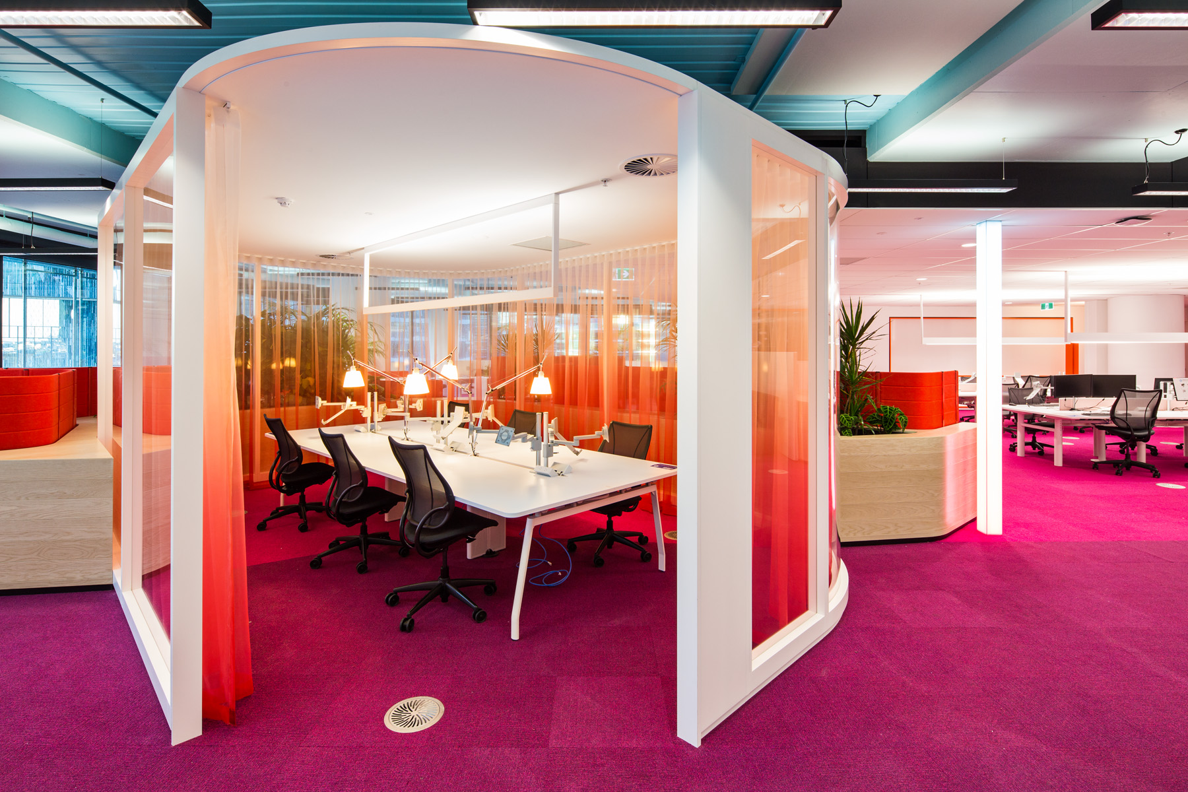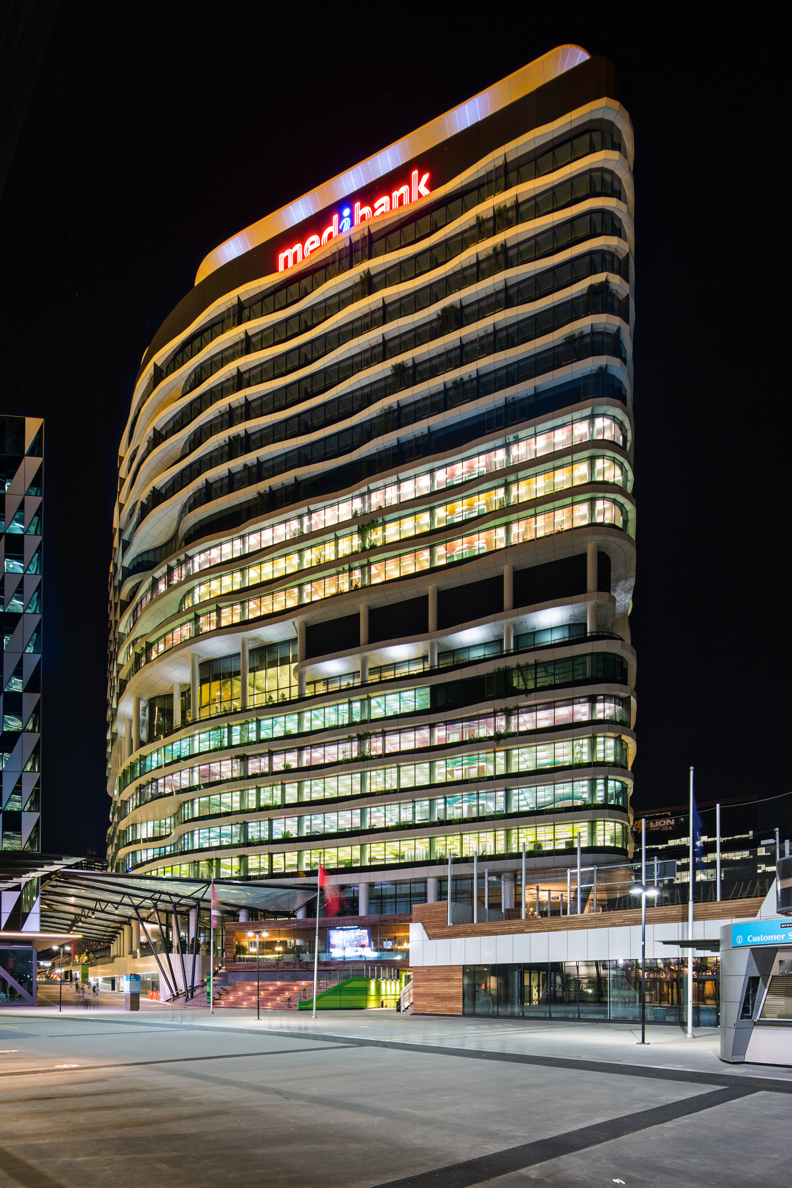Medibank’s new headquarters has joined the rising Docklands landscape at 720 Bourke Street.
NDY was commissioned as the services consultant across the building’s commercial office fitout. Integral to the services design was a focus on meeting Medibank’s objectives for a flexible, inspiring and productive workplace.
720 Bourke features approximately 46,500 m² of A grade modern office space. Central to the fitout is the incorporation of Activity Based Working (ABW) principles, providing a greater flexible arrangement of the open plan space where employees are free to choose the area of the workplace that best suits the activities or tasks they need to perform on any given day.
The design team worked with Medibank’s requirements for a flexible workplace by designing the building services to suit a range of distinctive workspaces from open and collaborative spaces, through to quiet rooms for privacy, and social lounge areas for informal staff interaction.
To further support the ABW setting our team provided specialist ICT and audio visual consulting services, implementing technology solutions that included:
- Collaboration Tables
- Conference Room
- Video Conferencing
- Unified Communications (Microsoft Lync)
- Digital signage displays
- Interactive Way Finding.
By providing a range of different settings and technologies to support various tasks, activities and modes of work, ABW arrangements have the potential to increase productivity, increase collaboration, communication and knowledge sharing and increase employee wellbeing and satisfaction.
A key factor in the success of ABW work settings, as evident in the Medibank building, is providing staff with a working environment and the technology tools to choose work styles that suit their work activities. The technology solutions selected needed to be simple, intuitive and reliable, remaining flexible and mobile to enable users to stay connected on the go.
The focus on sustainability is evident throughout the building and the thriving internal environment works in harmony with the building’s refreshing facade. Approximately 10 per cent of the building’s facade consists of lush vertical greenery, achieved with external plantings attached to ledges around and a wire trellis system. This soft landscaping theme is carried throughout the building and includes a communal garden.
The building design allows for an abundance of natural light, with the artificial light also designed to play a key role in workplace health and comfort. NDYLIGHT designed the lighting throughout the tenancy in collaboration with the interior designers from Hassell and the Medibank team.
Project Details
Market Sector:
Offices
Client: Medibank, Montlaur Project Services
Architect: Hassell
Contractor: Brookfield Multiplex
Value: $80 m
Completion: 2014















