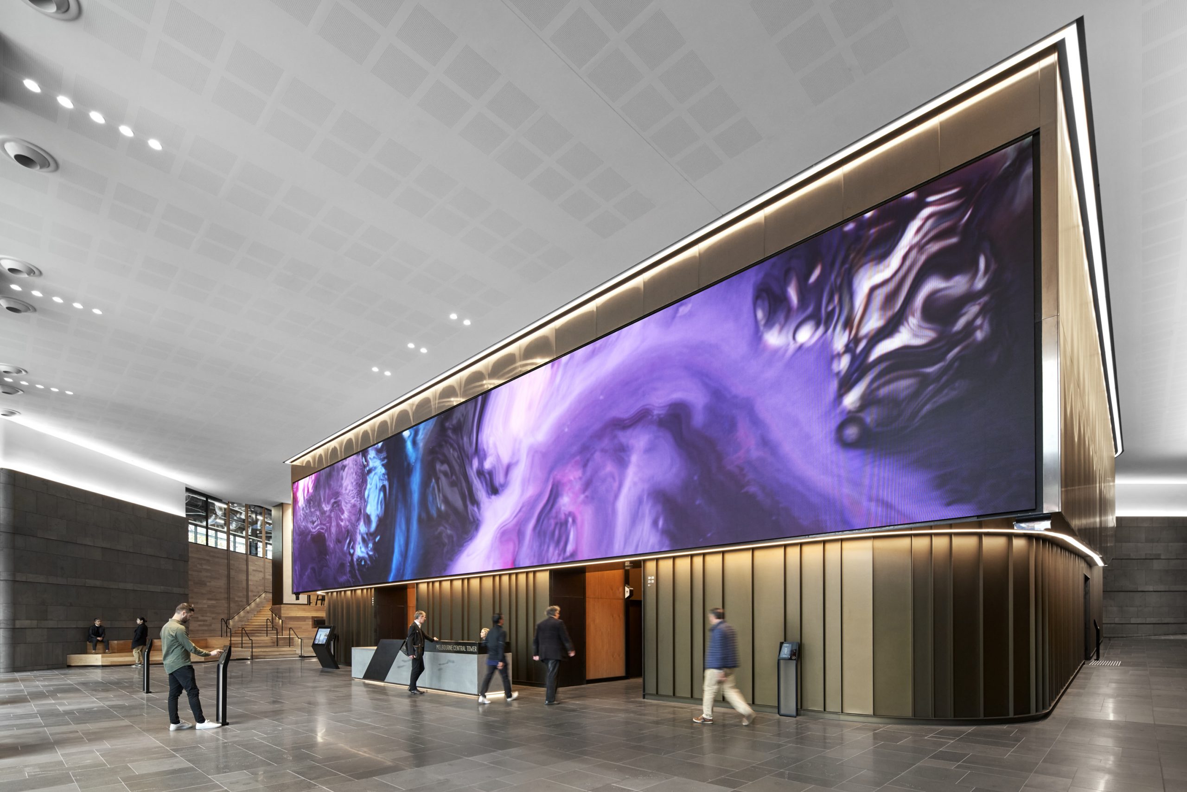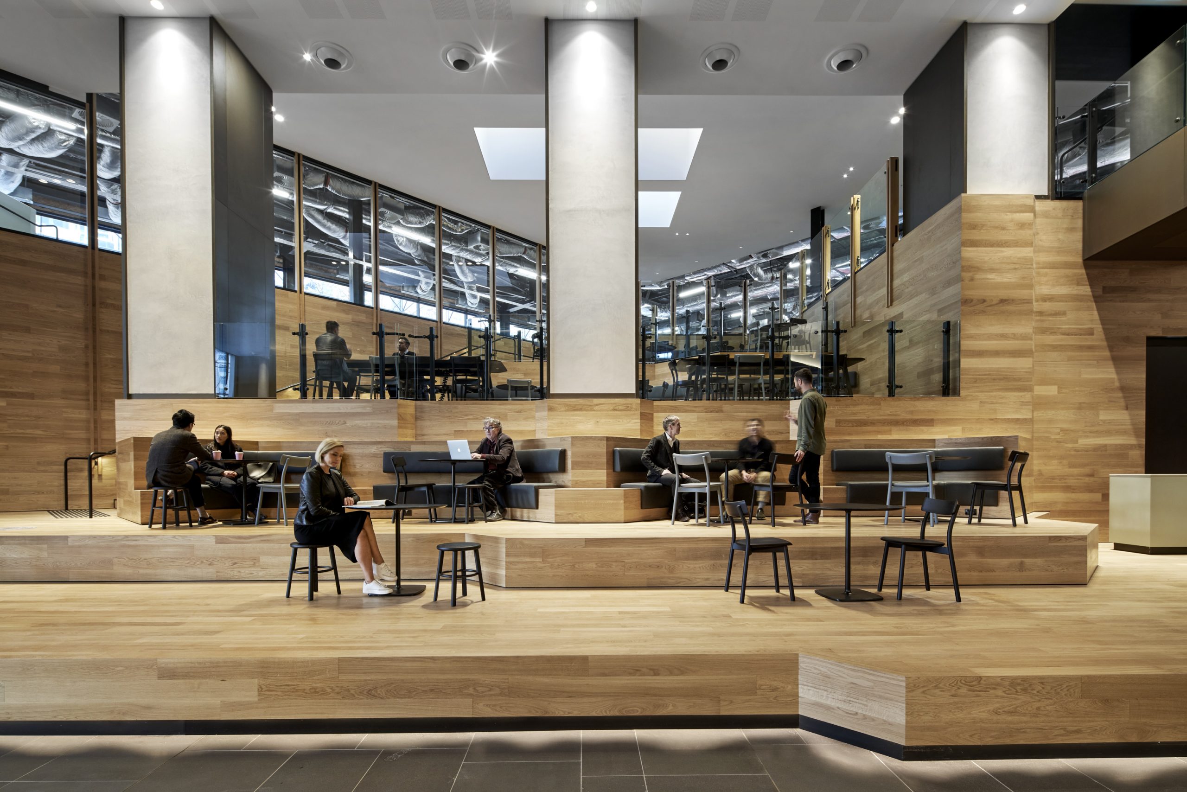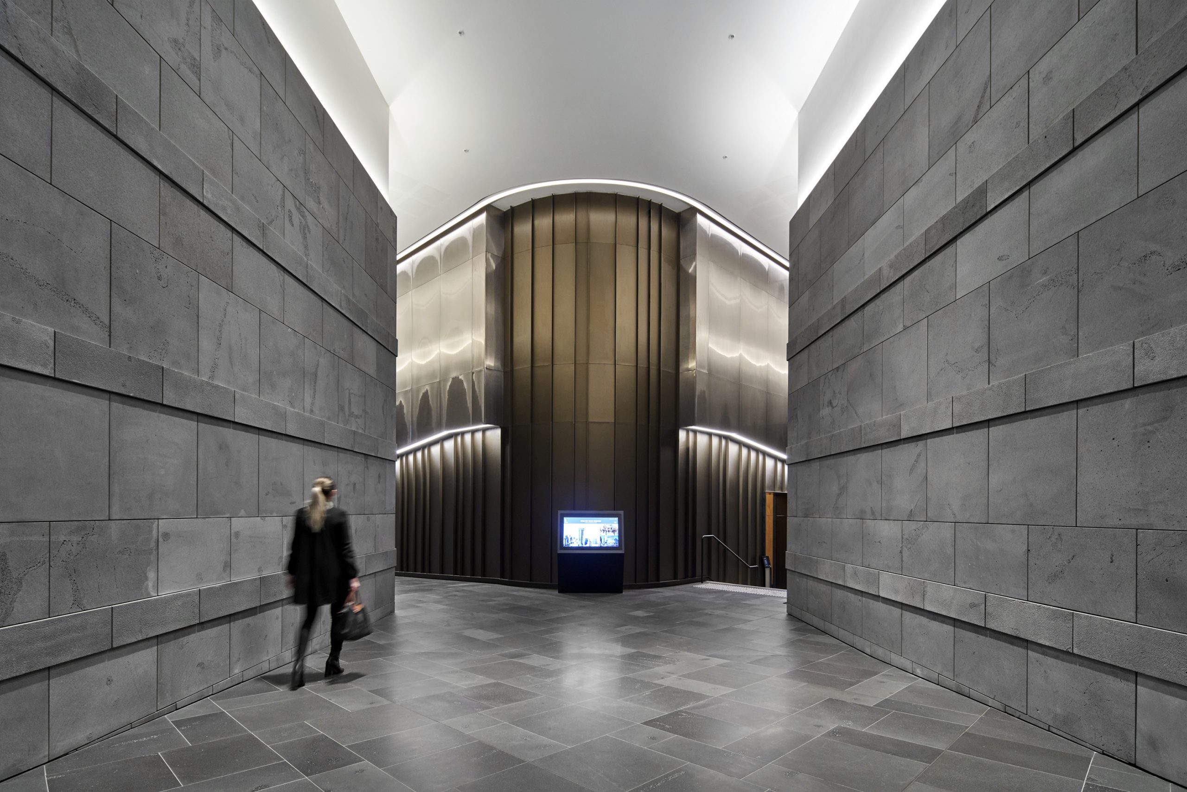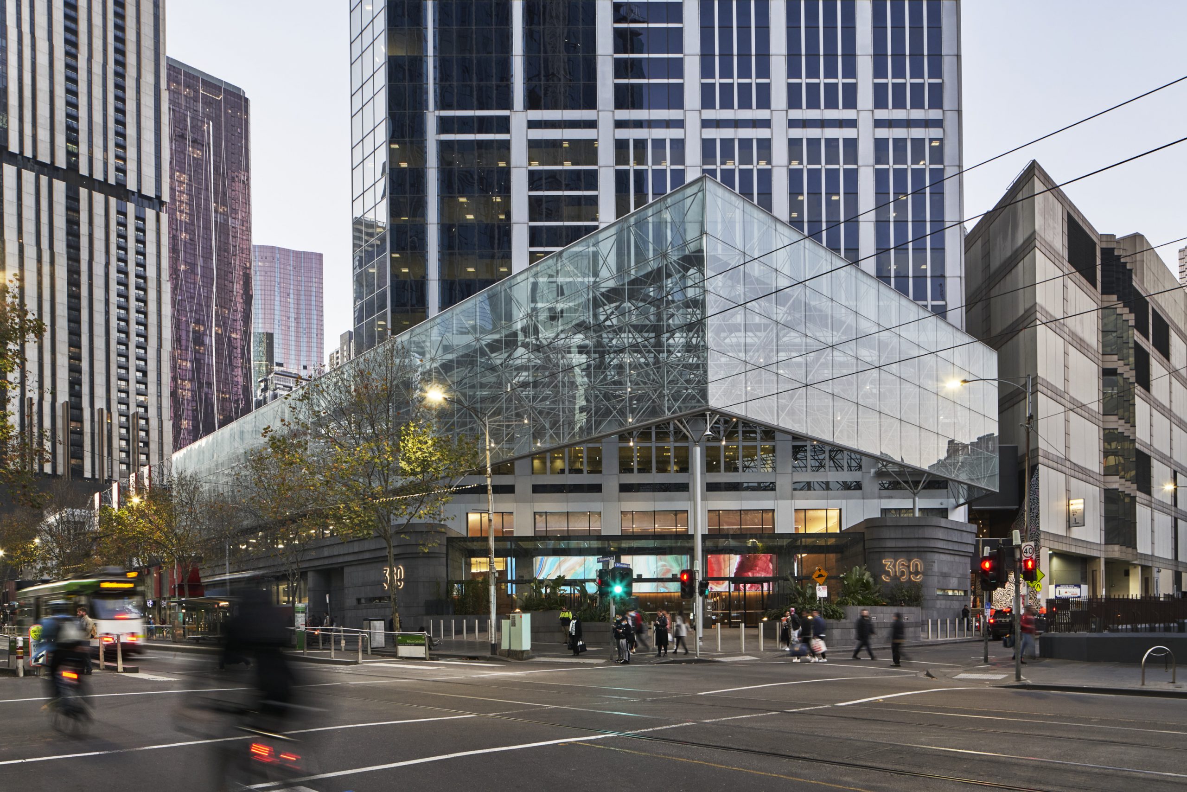With its striking impact on the city skyline and convenient location, the 51 floor Melbourne Central Tower has long been one of Melbourne’s prominent commercial buildings.
As part of the transformation of the ground floor lobby into “a place where people and technology blend in a streamlined extension of the workplace”, GPT engaged NDY to provide specialist audio visual technology consulting, architectural lighting and core building services design.
The cutting-edge lobby revitalisation added three retail and hospitality spaces, business facilities, concierge, new entry doors and lift area and services upgrades.
Offering a flexible work hub, the new business facilities include a tiered Amphitheatre with an impressive 300 inch high definition video screen. The Amphitheatre can be enjoyed as a large light-filled space for people to meet and exchange business ideas or simply enjoy a coffee from one of the many premium retail offerings nearby. It can also be reserved for private events with presentation capabilities and a sophisticated public address system that includes highly controlled column array loudspeakers carefully integrated into the interior design to provide outstanding audio quality, whilst remaining unobtrusive.
By far the defining element of the tower lobby and the focal point for both tenants and visitors, is the latest in large format LED screen technology. The panoramic motion art wall spans 23m wide and 4m high, with over 2,000 LED tiles and is the largest indoor screen in the Southern Hemisphere at the time of writing. The curated artworks are meditative, immersive and ever changing, exploring Melbourne’s culture and wellbeing and putting this building and the city of Melbourne on the world stage.
With an open space lobby and double height ceilings, the building services design was a challenge for new retail areas around the perimeter. Without the ability to utilise the ceiling space, our solution was to reticulate more services through the basement level below, including new tenant authority metered services. In consideration of space limitations, NDY also developed a small standalone plant room adjacent to the business hub and amphitheatre to house the required mechanical equipment, whilst being fire separated from the other lobby areas. The complex design was implemented through a staged program following careful consideration and planning, allowing this well known CBD building to remain operational during construction works.
In refreshing the lobby, the project created a new and inviting space for tenants and their employees. The outcome is a user friendly, modern and aesthetically pleasing facility with technologically advanced features that takes Melbourne Central Tower into the future.















