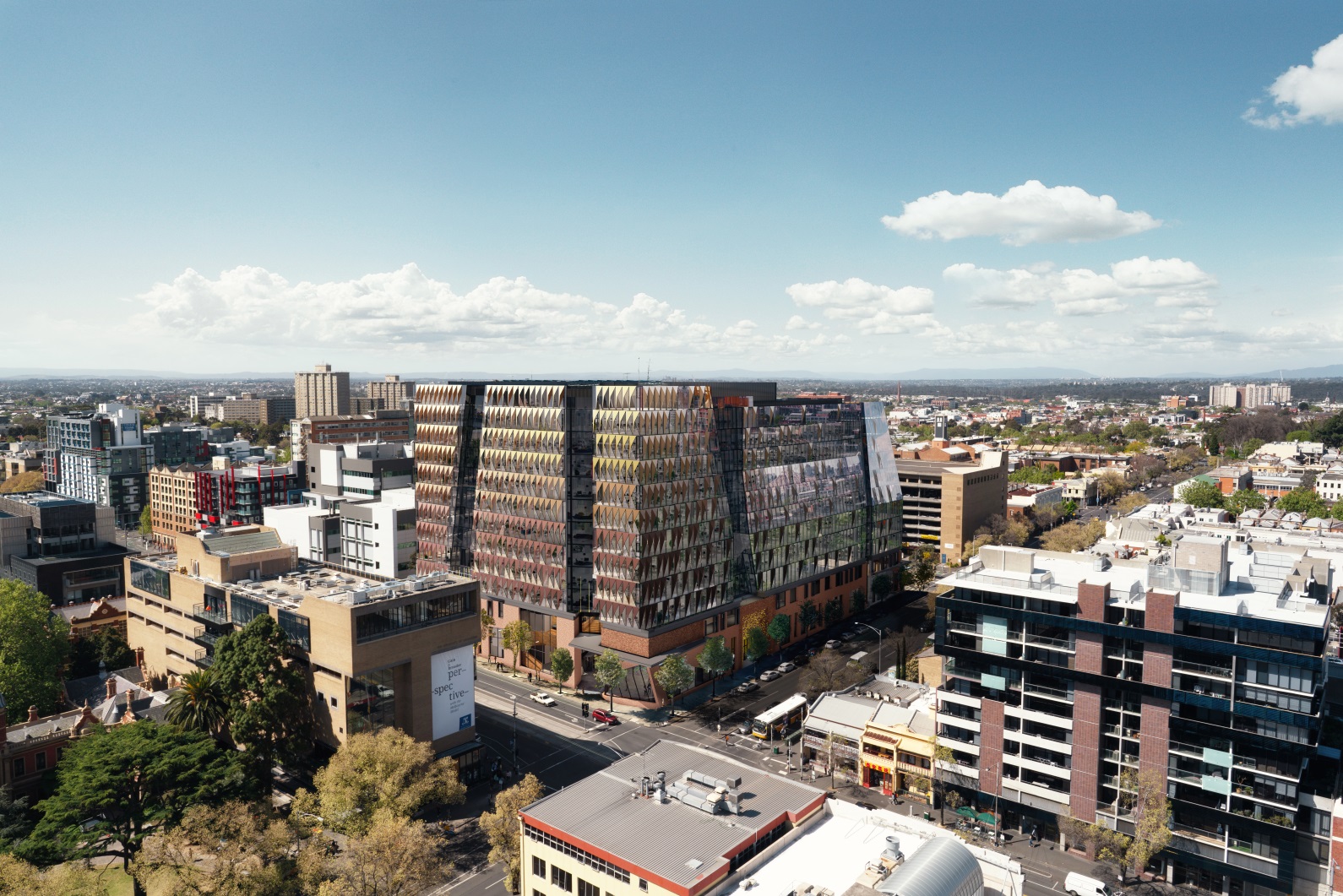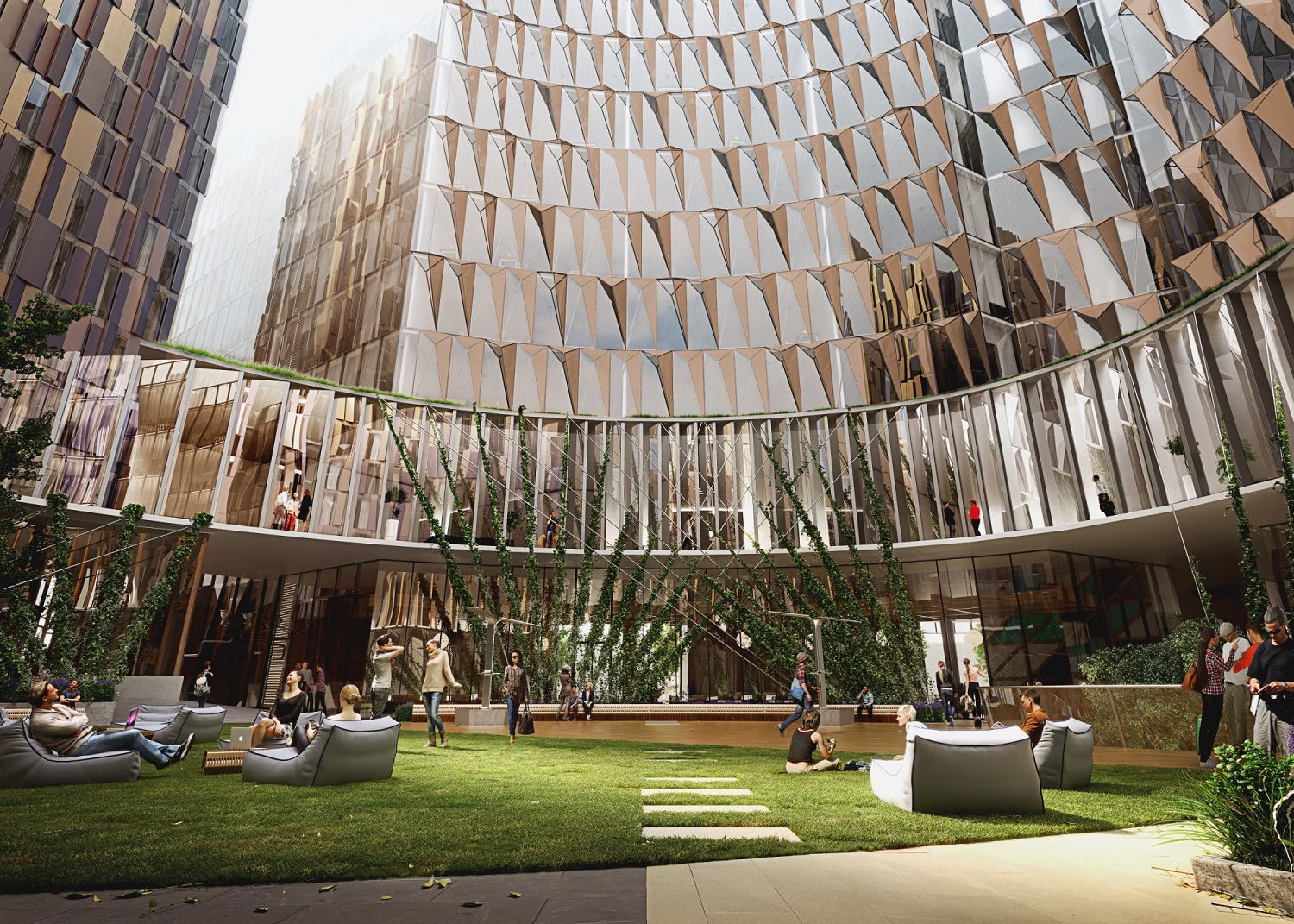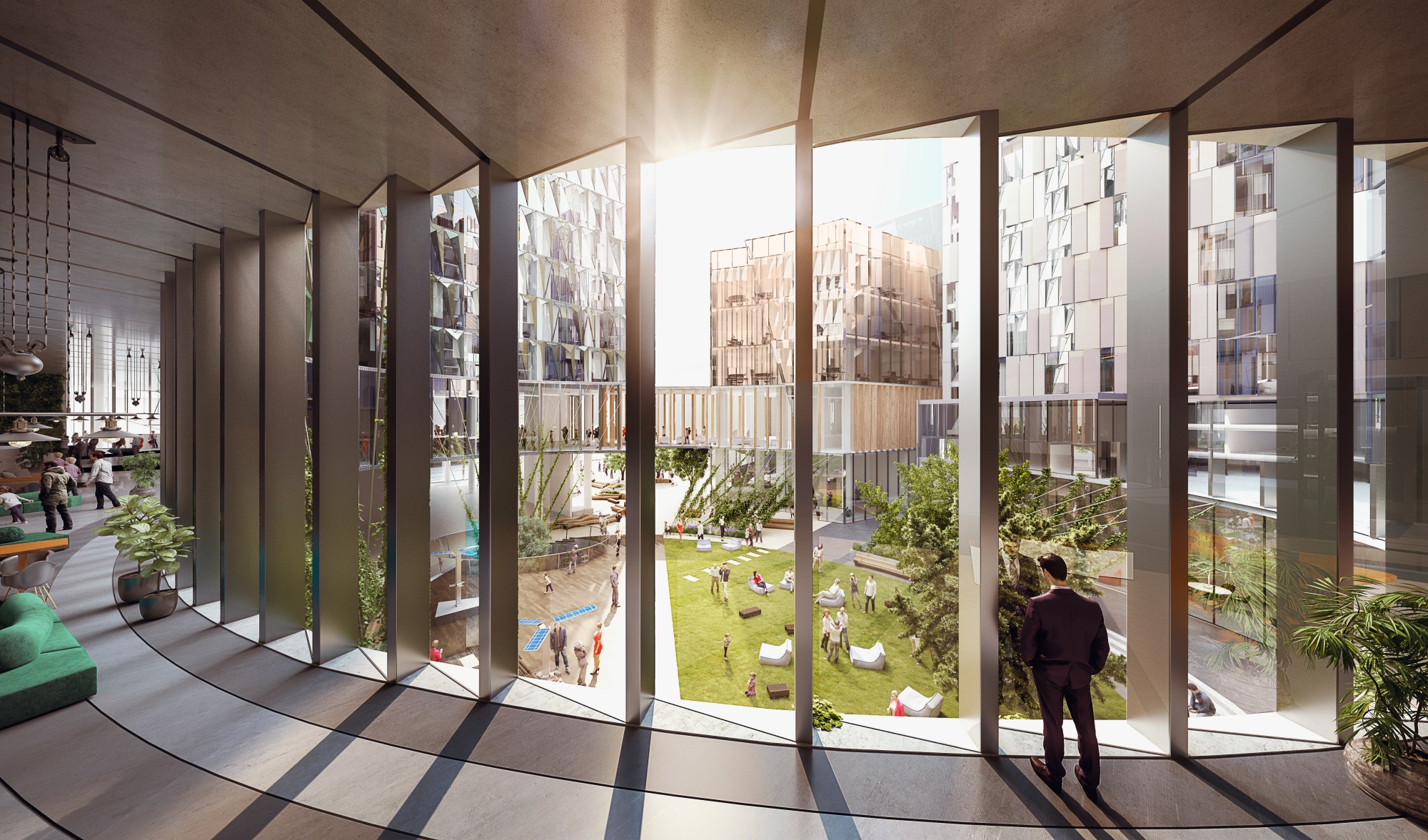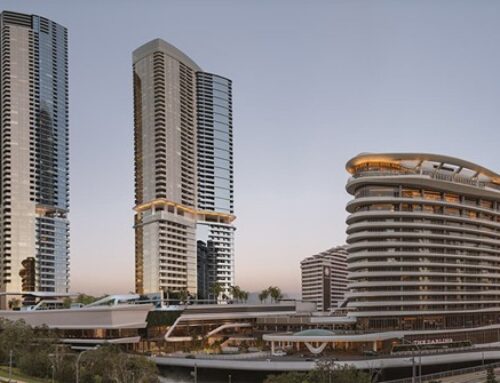Melbourne Connect is Australia’s leading innovation precinct. Developed by the University of Melbourne in partnership with a consortium led by Lendlease, the design houses a thriving ecosystem where students, industry, researchers, government and entrepreneurs can integrate and collaborate from idea conception through to delivery.
The project features 35,000 m2 of A-Grade office space for the Melbourne School of Engineering (MSE), as well as co-working and commercial tenants that include a fabrication laboratory, science gallery, generous retail space and the “superfloor”, a 3,000 m2 shared meeting and events space. The project also provides 527 purpose-built apartments by Urbanest student accommodation.
Built on the site of the old Royal Women’s Hospital, the precinct is a series of connected buildings focused around a central “Oculus”, an open green space with interconnecting laneways, boutique retail, formal and informal spaces for learning, events and leisure.
Our hydraulics design integrated a smart 180 kL rainwater and stormwater detention tank system. This system, a collaborative effort with the civil engineers, not only adheres to local council’s stormwater flow limitations but also optimises rainwater harvesting. The rainwater undergoes filtration and treatment for use in toilet and urinal flushing, with a programmed hierarchy that prioritises rainwater, followed by treated greywater and finally the town’s main water supply.
The student accommodation building benefits from a space-saving single stack sewer drainage system featuring reduced velocity aerator junctions for prefabricated bathroom pods. This solution eliminates the need for extensive venting requirements and coordination with the main pipework ensuring a seamless installation process for each bathroom pod.
One of the hydraulic challenges that we faced was managing pumped grease waste systems. With 4 substantial grease traps situated in basement level 2, a location inaccessible to conventional grease waste trucks, we devised a solution. Our design incorporated an inline pumping system, allowing each grease trap to be efficiently emptied using a standard waste pumper truck stationed at ground level. This streamlined approach ensured practical and accessible maintenance of the grease traps.
To align with client and architectural goals, the project employed performance-based fire protection solutions, addressing departures from the National Construction Code (NCC). These involved approaches such as cross laminated timber (CLT) utilisation, interconnected stair voids, oversized fire compartments and optimised smoke hazard management systems.
Our fire protection design encompassed a comprehensive range, including:
- combined fire hydrant/hose reel and automatic fire sprinkler systems
- window wetting sprinklers
- fire detection and alarm systems
- emergency warning and intercom system.
The fire engineering design for the commercial tower involved creating multi-level interconnecting voids to facilitate open stair connectivity for tenants – a feature realised through performance based design and collaboration with The University of Melbourne, authorities and fitout designers. The design also refined the egress strategy to incorporate these voids while using fire curtains for compartmentalisation, which required coordination of fire protection services for integration. Further enhancing this integration, the buildings were interconnected at the podium level, incorporating oversized fire compartments and streamlined smoke hazard management systems into the overall fire engineering strategy.
In the commercial precinct, our mechanical team implemented a central chilled water, heating hot water and cooled condenser water plant.
This system features central chillers configured in a series counterflow arrangement to maximise efficiency.
It also includes variable primary and secondary pumping to efficiently distribute heating and cooling throughout the precinct.
For the MSE office tower, CLT tower and “superfloor”, we opted for low temperature variable air volume (VAV) systems with central air handling units. To serve the student accommodation building, we installed a dedicated variable refrigerant flow (VRF) system. The entire precinct benefits from a central building management system (BMS), providing control and monitoring capabilities for all equipment. Additionally, a geothermal system is integrated to facilitate pre-cooling and heating of the central water systems. Our mechanical design brings together these elements to ensure optimal functionality and energy efficiency.
The vertical transportation design incorporates 18 lifts tailored to various needs. 8 lifts are dedicated to the main office building, ensuring efficient vertical mobility within the premises. An additional 3 lifts serve the distinct low rise office building and the childcare facility, with specific control configurations to enhance security for childcare patrons.
In the gallery areas, 4 dedicated lifts, including a 3,500 kg goods lift, facilitate the movement of people and materials. Separately, a lift is designated to serve the end-of-trip facilities, while 2 lifts are allocated for the student accommodation building. This distribution of lifts caters to the diverse requirements of the precinct, ensuring vertical transportation throughout the entire development.
We took on the electrical design challenge of developing a rooftop photovoltaic (PV) system employing cutting-edge technology to meet onsite renewable energy targets. The goal was to ensure that 10% of the energy consumed onsite originated from renewable sources, which required extensive collaboration with the facility manager to create a sustainable and maintainable PV system.
Our specialist technology consultants delivered ICT, telecommunications infrastructure, audio visual and electronic security consulting services. An NDY designed integrated communications network (ICN) provides a reliable and robust distributed architecture for all building engineering systems serving the precinct including building management system (BMS), IT, WiFi, AV over IP, electronic security and CCTV surveillance.
Our design also places a strong emphasis on energy efficiency and lighting quality. We achieved this by designing for exceptionally low lighting power densities while upholding standards for illumination levels and glare. To support the attainment of our onsite renewable energy targets, we managed lighting power density to remain within <50% of the unadjusted Section J allowance. This approach reduced onsite energy consumption related to lighting while maintaining a superior unified glare rating (UGR) of less than 19 in the open plan office spaces. Our installation excelled in both energy efficiency and lighting quality, reflecting our commitment to delivering high performance electrical solutions.
The project is committed to achieving sustainability standards in both its commercial and student accommodation buildings, with ratings such as:
- 6 Star Green Star rating, signifying their dedication to environmentally conscious design and operation
- 5 Star NABERS office base building energy rating
- 4.5 Star NABERS office whole building water rating, underlining their commitment to both energy efficiency and responsible water management
- 5 Star Green Star rating for the student accommodation building.
These ambitious targets underscore Melbourne Connect’s pledge to promote sustainability, energy efficiency and environmental responsibility throughout the precinct.
With a primary focus on promoting collaboration, Melbourne Connect pioneers the exploration of technology utilisation. It not only enhances workflow but also cultivates an environment for fostering collaboration among the university, government and industry.
Project Details
Client: University of Melbourne
Architect: Woods Bagot, Hayball
Contractor: Lendlease
Value: $500 m
Completion: 2021













