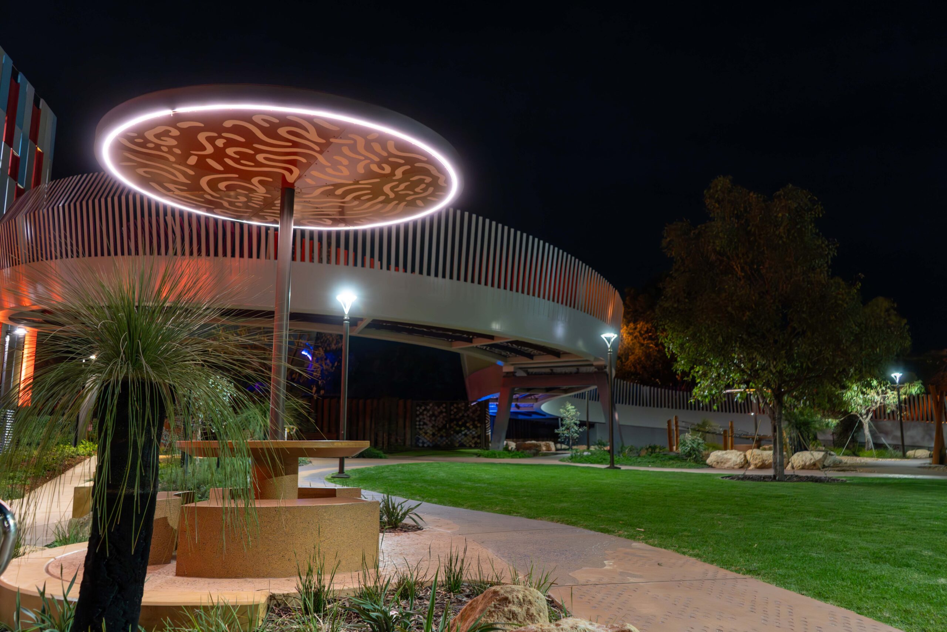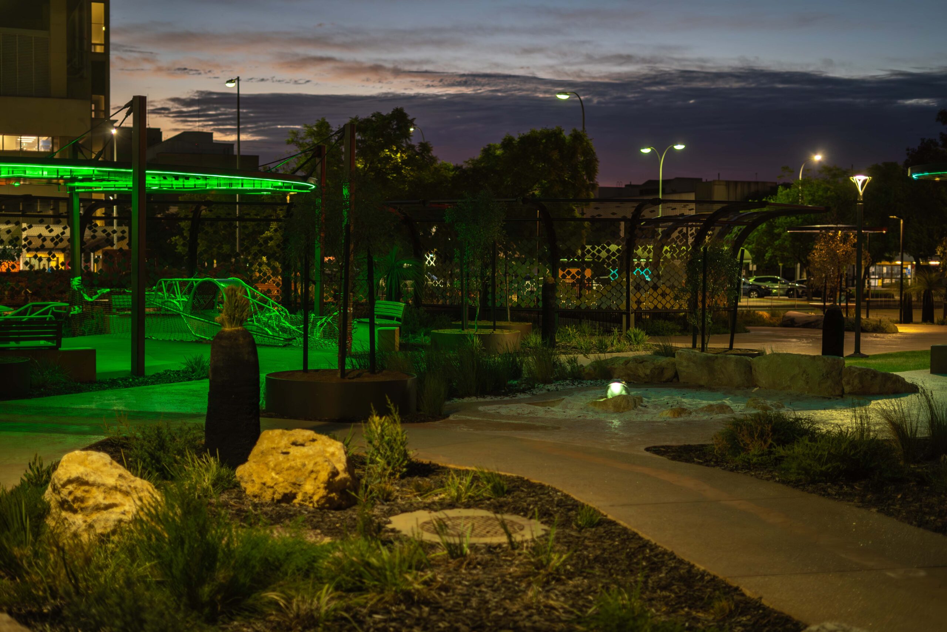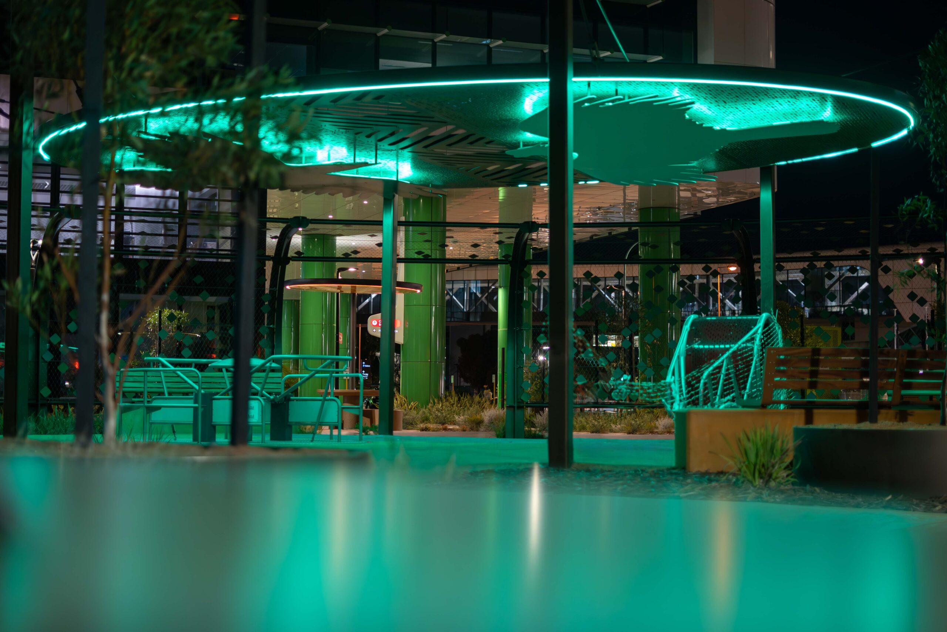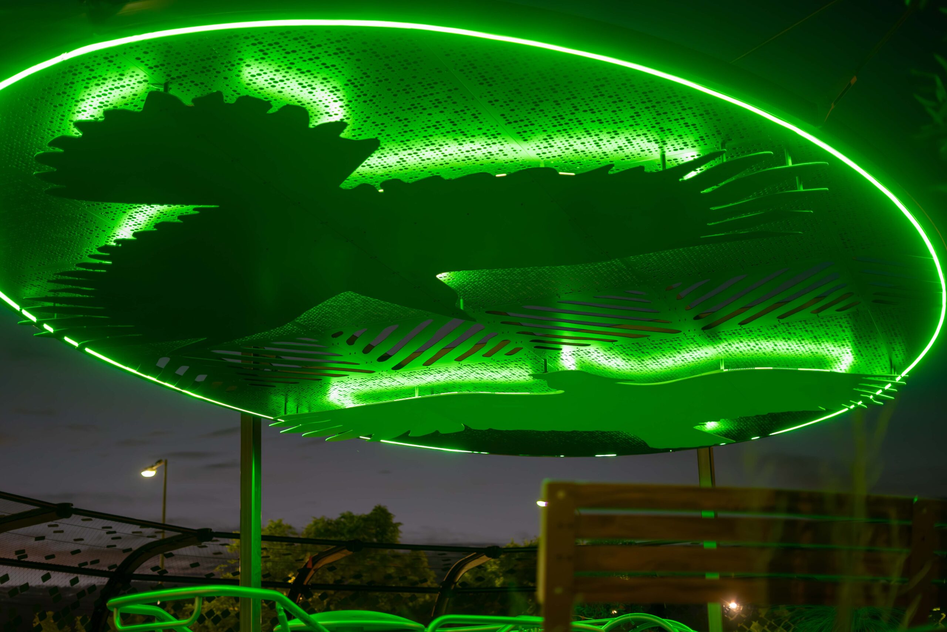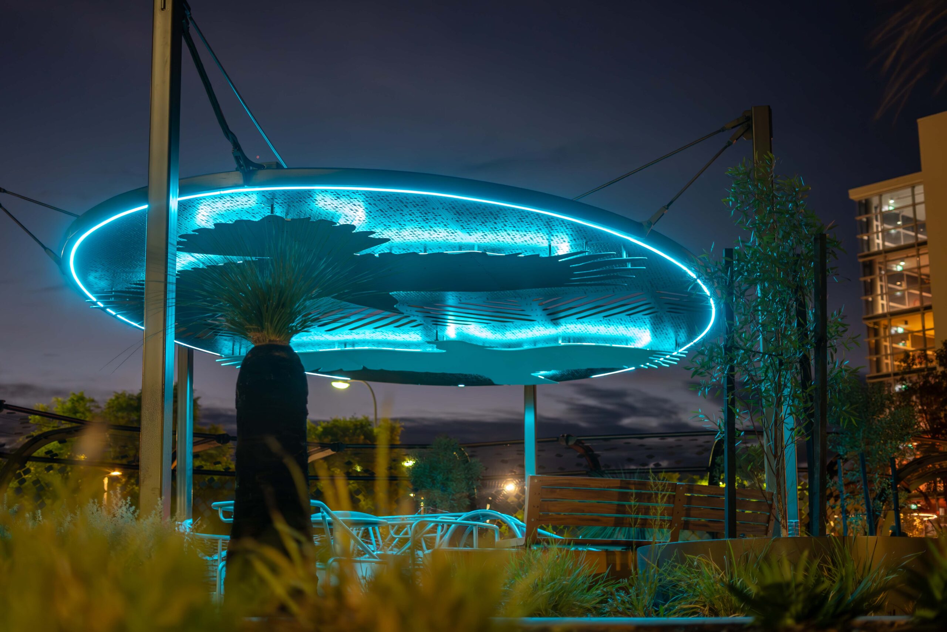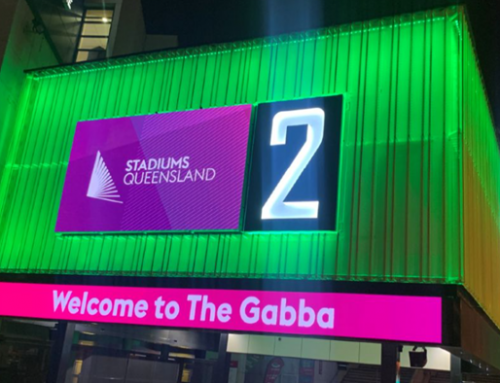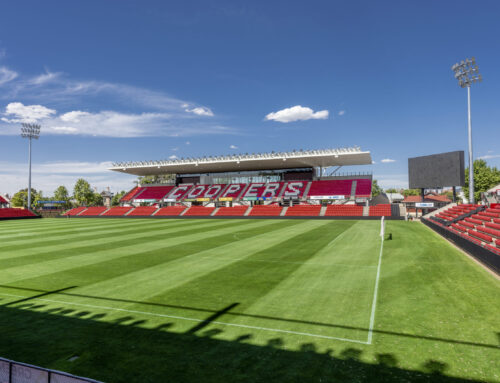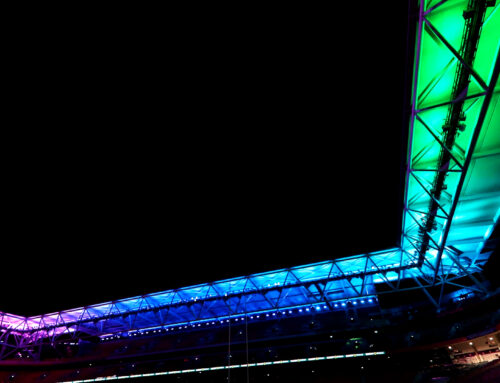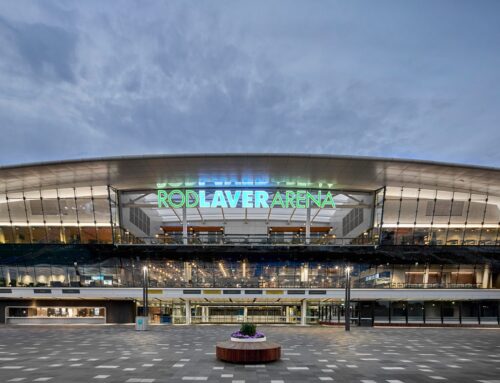The Perth Children’s Hospital (PCH) Greenspace project, also known as Waalbiirniny Waabiny Boodja nature space, is located at the base of Kids’ Bridge, which connects the hospital to Kings Park’s native bushland. Situated within the QEII Medical Centre Campus, this project takes advantage of its proximity to both medical facilities and natural surroundings.
In Noongar language, Waalbiirniny means ‘to heal’, Waabiny means ‘to play’ and Boodja means ‘on Country’.
Originally an underutilised grassy area with no seating, shade or entertainment the space has been transformed into a welcoming natural retreat near medical care. Patients and their families, especially those who require frequent or long-term treatment, can take a break from the clinical environment in this purpose-built interactive play space. This project addresses the essential need for respite and therapeutic activities in a clinical setting.
The project combines traditional and modern Noongar cultural elements with accessible play structures and native plants, all designed to tell cultural stories through innovative play and lighting. Key features include the Koodjal Noorn discovery path, shelter pods representing the 6 Noongar seasons and a playground cubby modelled on Noongar mia mias. An interactive play space incorporating tactile animal totems and a climbing net shaped like a trapdoor spider’s web, providing immersive experiences that highlight Aboriginal stories and the biodiversity of Kings Park. The project’s goal is to celebrate Aboriginal culture and local nature, creating a space for learning, play and relaxation.
The lighting design not only adheres to required standards but is also crafted to increase safety and security at night. It provides ample lighting for CCTV monitoring, maintaining clear visibility and easier identification of individuals. Our team balanced functional lighting with security needs, by selecting appropriate lighting for different areas such as pathways, public zones and connections. They also focused on minimising upward lighting to avoid glare on CCTV cameras and ensured the lighting was evenly spread to prevent bright and dark areas, all while maintaining a safe environment for pedestrians and reducing harsh contrasts.
Pole top lights were chosen to provide good coverage without clashing with existing structures such as the existing fire water tanks and underground services, as well as new landscaping, including trees and playground equipment.
Specialist lighting for the nature space does more than just illuminate, it improves patient interaction and accentuates unique features throughout the area. For example, RGBW uplighting highlights the ‘scales’ of the Snake Skin Arbour, creating a striking visual effect. In addition, each of the 6 Season Shelters (representing the 6 Noongar Seasons) feature lighting in white and seasonal colours, enriching the visitor experience. The Bird Shelter also stands out with backlit bird cutouts illuminated by colour changing RGBW lighting, adding depth and intrigue to the space.
The Quiet Garden features timber screens lit by colour changing RGBW lighting, creating a peaceful atmosphere that invites patients to enjoy the serene environment. These thoughtfully selected lighting elements are not only practical but also elevate the overall look and feel of the area, making it a richer sensory experience for everyone who visits.
The Waalbiirniny Waabiny Boodja nature space is a prime example of holistic healing and cultural celebration. It combines nature, storytelling and modern design to create a space that provides respite and play opportunities, benefiting the lives of patients, families and staff.
Project Details
Services:
Electrical
Market Sector:
Health & Sciences
Sports, Entertainment & Public Buildings
Client: Perth Children’s Hospital Foundation
Architect: Hassell
Contractor: CDI Group
Value: $4 m
Completion: 2024

