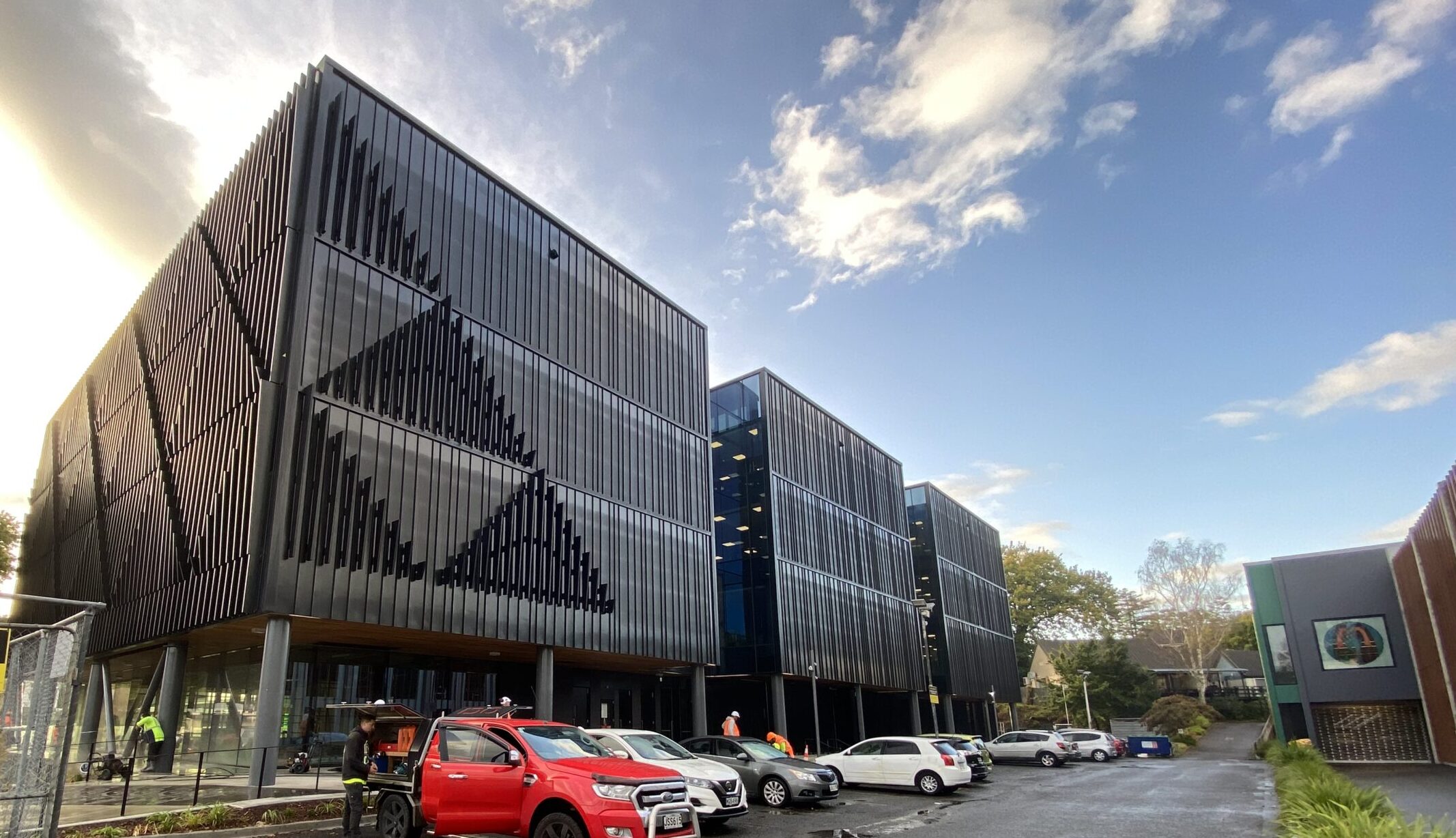Project Hauata brings all Accident Compensation Corporation (ACC) personnel together in one convenient Hamilton CBD location. By consolidating 800 staff from 2 separate offices, this single space fosters enhanced collaboration and productivity among teams alongside greater financial efficiency for ACC.
The new building is a 9,900 m² open plan office and commercial building set across 4 storeys, and includes a commercial space on the ground floor, end-of-trip facilities and 12 electric vehicle charging stations.
The development’s 3 connected pavilions required a seismic gap between them, leading to noise transfer from toilets to occupied office areas via services penetrations on walls. With the gaps causing both noise and vibration, designing an open-plan office with open stairwells, breakout areas and kitchen facilities posed challenges. Pipes running through the walls prevented a complete seal, making a standard seal insufficient for the penetrations. To address this, our team introduced the pyrotec gravebar, a new flexible noise barrier solution, filling the gaps. Through research, we assessed equipment, measured noise levels, analysed ductwork noise and evaluated noise in the seismic gaps. This solution effectively controls outdoor plant machinery noise on the roof, preventing it from reaching indoor spaces.
Our acoustics team recommended design adjustments to the HVAC system and building facade construction to meet the ACC Building Performance Specifications (BPS) standard for interior noise levels. This significantly improves acoustic comfort in indoor spaces, positively impacting occupants’ wellbeing.
The new space encourages positive engagement and wellbeing, creating a vibrant and cohesive work environment that benefits both employees and the organisation as a whole.
Project Details
Services:
Acoustics
Market Sector:
Offices
Client: Tainui Group Holdings Ltd
Architect: Warren and Mahoney
Contractor: Hawkins
Value: $50 m
Completion: 2023
Location:
Hamilton
New Zealand











