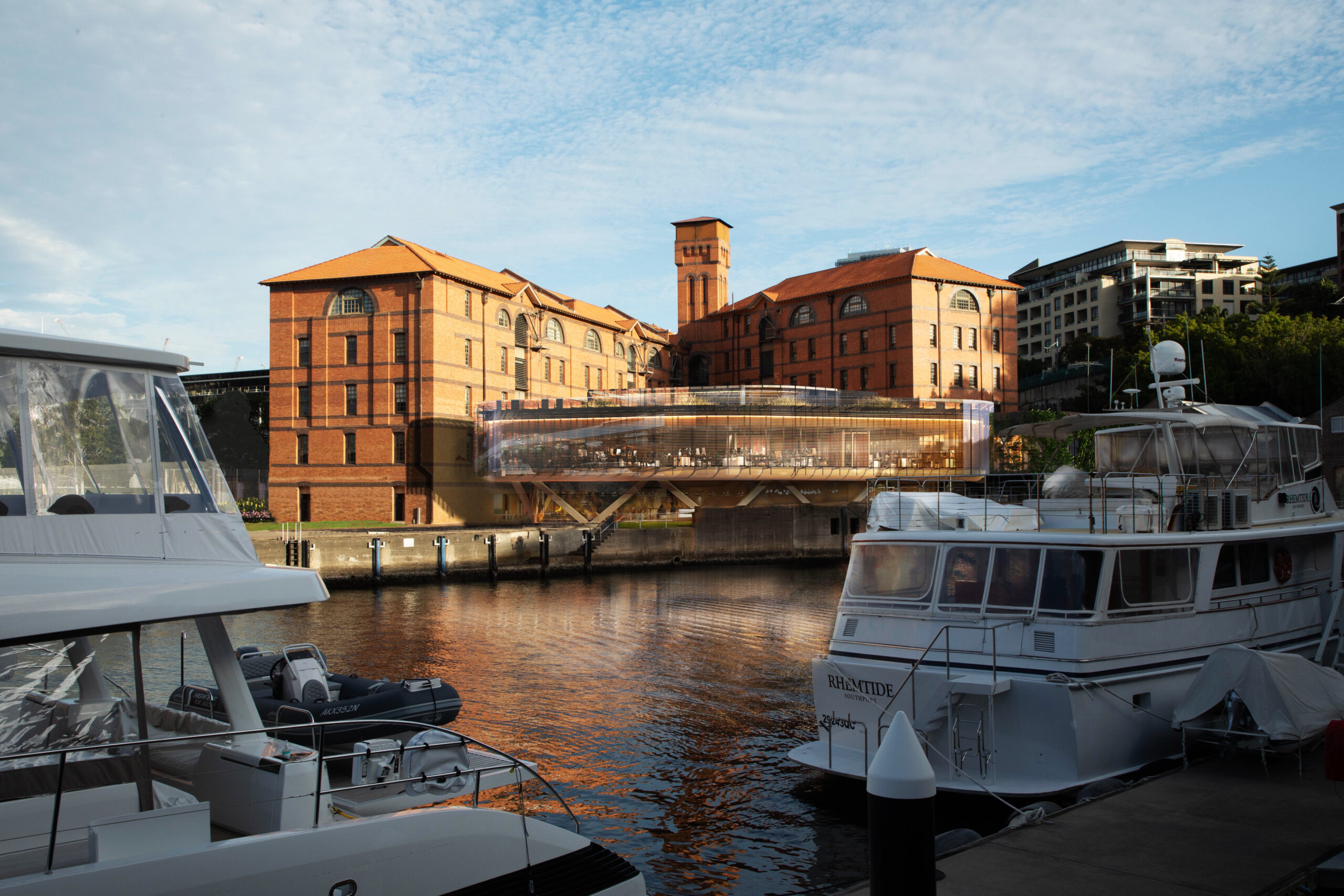Located on the foreshore of Sydney Harbour this integrated office development aims to create an inspiring, purposeful and authentic home for the client as part of its existing Sydney campus.
The project includes the refurbishment of 6,500 m2 of two existing heritage buildings plus 4,500 m2 of two new buildings, with the new and heritage buildings connected via a large central atrium space. The project also includes the redevelopment of the site externals, services infrastructure, civil works and landscaping.
NDY was engaged to provide a documentation package for issue to a design and construct (D&C) contractor and carry out ongoing peer review responsibility through the design finalisation and construction phases. A building information model (BIM) was developed to facilitate the coordination of the various design packages through all phases of the project.
The distinctive design for this development, with multiple interconnected buildings and both new and heritage elements, requires optimised and coordinated solutions for the services design including the riser and core configuration, reticulation of services, distribution of plant spaces and plant placement strategies, with the purpose of maximising tenant area, providing long term flexibility and performance, and minimising the visual impact of services within the space.
Some of the standout features include:
- A fully electric solution without the use of gas for the site including kitchen spaces and plant equipment.
- Communications rooms with redundant cooling and power arrangements and a dedicated uninterruptible power supply (UPS) system that provides resiliency to support critical business functions in the event of a power supply or equipment failure or maintenance scenario and prevent disruptions resulting from downtime.
- A standby generator to support critical house and tenant services during loss of mains power in accordance with PCA Premium Grade and client specific requirements. The generator system includes a permanent load bank to enable regular testing of the generator to validate the operation of this standby system.
- Large portions of exposed ceilings, particularly in the heritage buildings, requiring a considered layout and reticulation of services.
- A large commercial kitchen with kitchen exhaust and filtration to support the main staff cafe and multiple food spaces throughout the development such as the barista, micro kitchens, coffee corners and hydration points.
- Air conditioning supply air systems which provide ventilation at a rate in excess of code requirements as part of the project sustainability initiatives.
- A chilled water system for base load and the supplementary loop loads.
- Perimeter zone active chilled beams and centre zone variable air volume systems in workspace areas.
- Specialist architectural LED lighting controlled via a fully addressable lighting control system.
- Modular workspace rooms/pods with flexible services connections to enable reconfiguration of the workspace during the lifecycle of the asset as the organisation and its teams evolve.
- Multiple high-density event spaces, including an auditorium space with a dedicated air handling unit to accommodate function modes.
As the sustainability consultant for the project, NDY worked closely with the client to define, implement, and review sustainability criteria and liaise with consultants and contractors throughout the project to deliver on targeted outcomes.
In line with the client’s focus on data driven design, the NDY sustainability team utilised building physics techniques and advanced simulation platforms to optimise the facade, external shading system and services design of the new building to meet the project’s energy, thermal comfort, indoor environment and functionality success criteria. Computational flow dynamics (CFD) modelling was completed to assess the feasibility of mixed mode ventilation for the atrium, and determine what, when and how the outdoor spaces can be used by occupants. Modelling methods to assess the indoor environment of the heritage building were also used to influence the design of the new building to ensure that a consistent solution is achieved throughout the project.
Additionally, the NDY sustainability team is providing consulting services on the project’s broader sustainability ambitions including materiality, carbon neutrality, waste reduction, water sensitivity, safe working environments and provision of sustainable food options. These are being targeted with the intent to achieve LEED Platinum and International Future Living Institute Net Zero Carbon certification.
The development demonstrates the client’s strong commitment to cater for community and the modern workforce by considering sustainable building design and the health and wellbeing of people, whilst providing a functional and flexible long-term asset.











