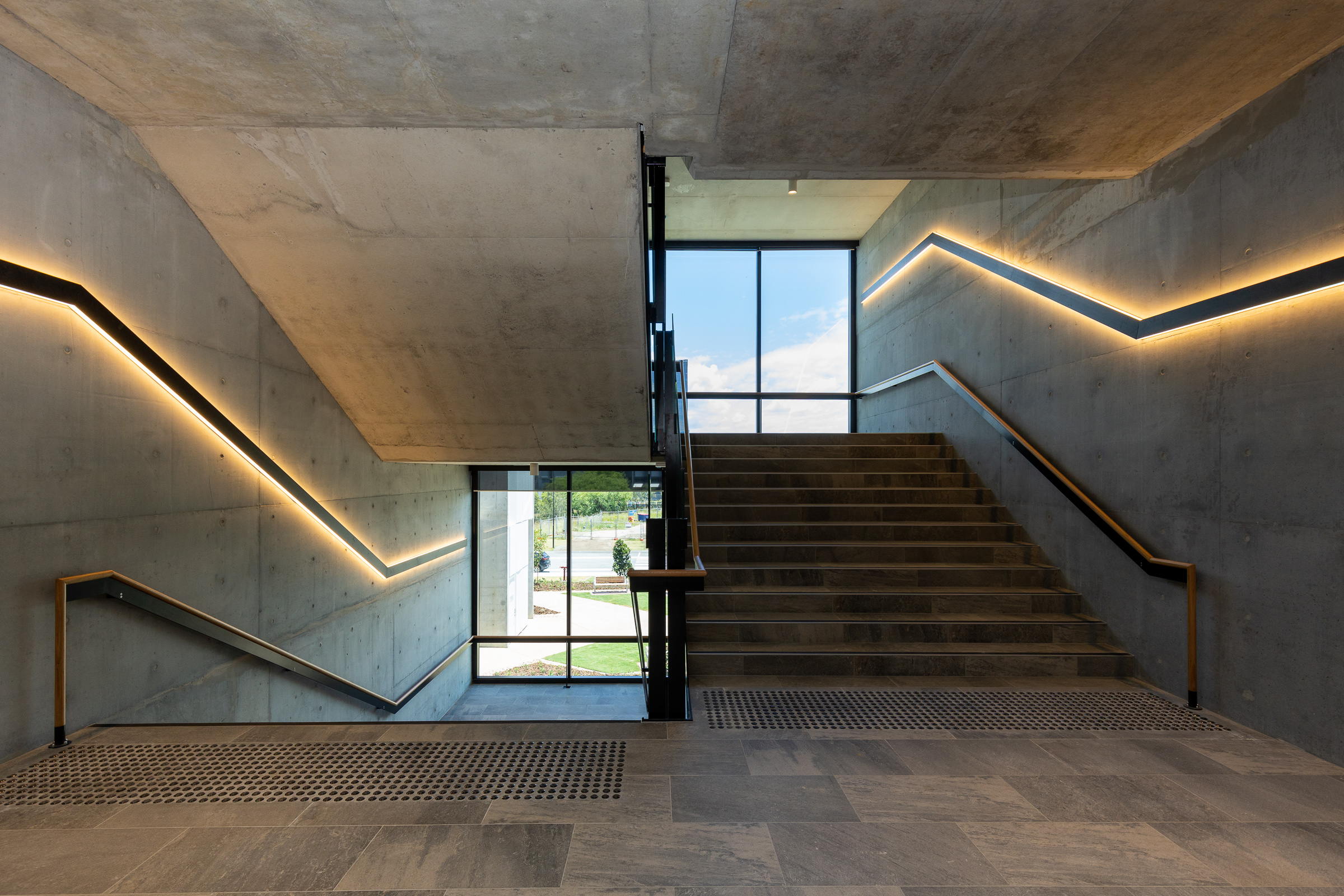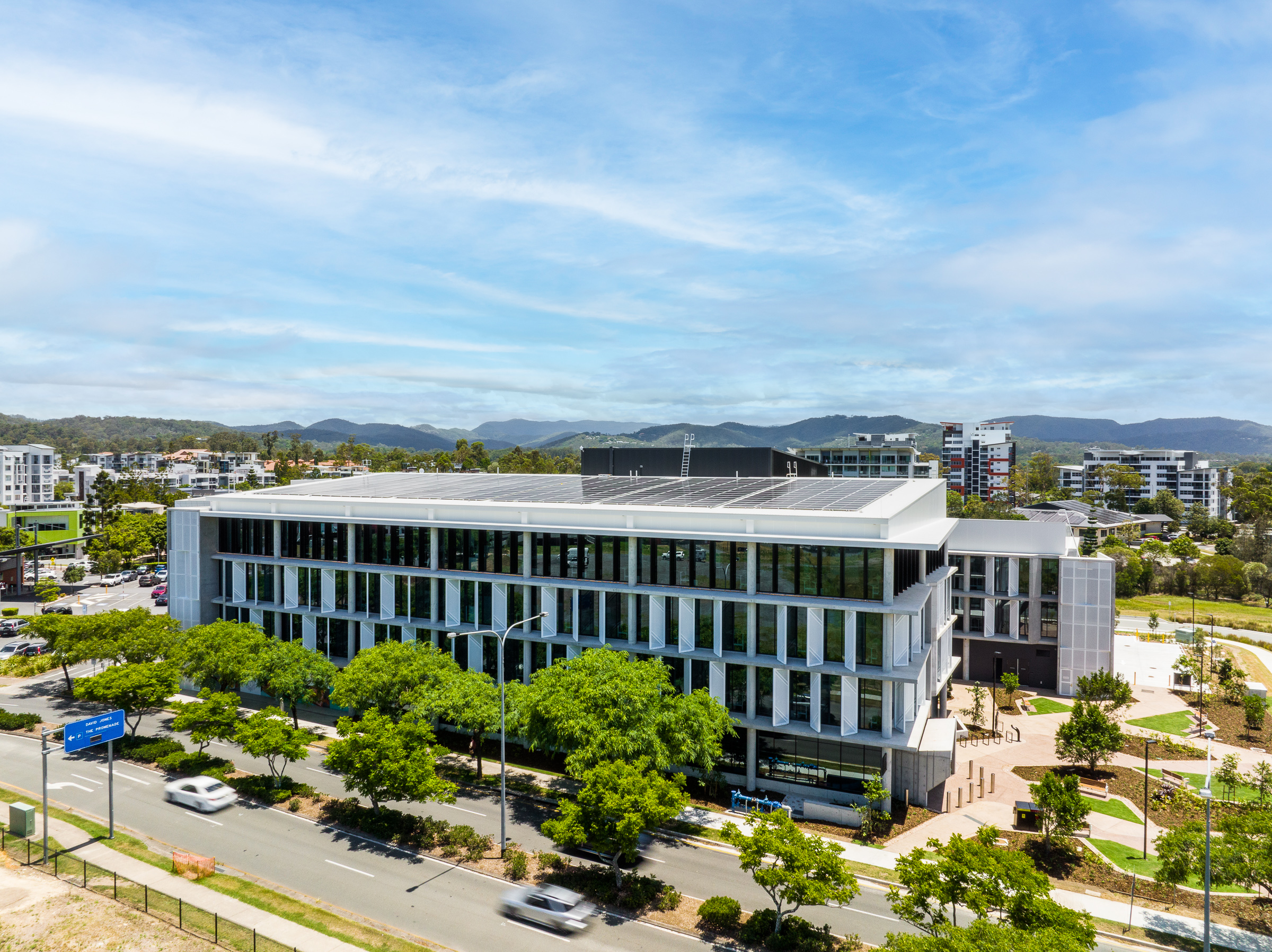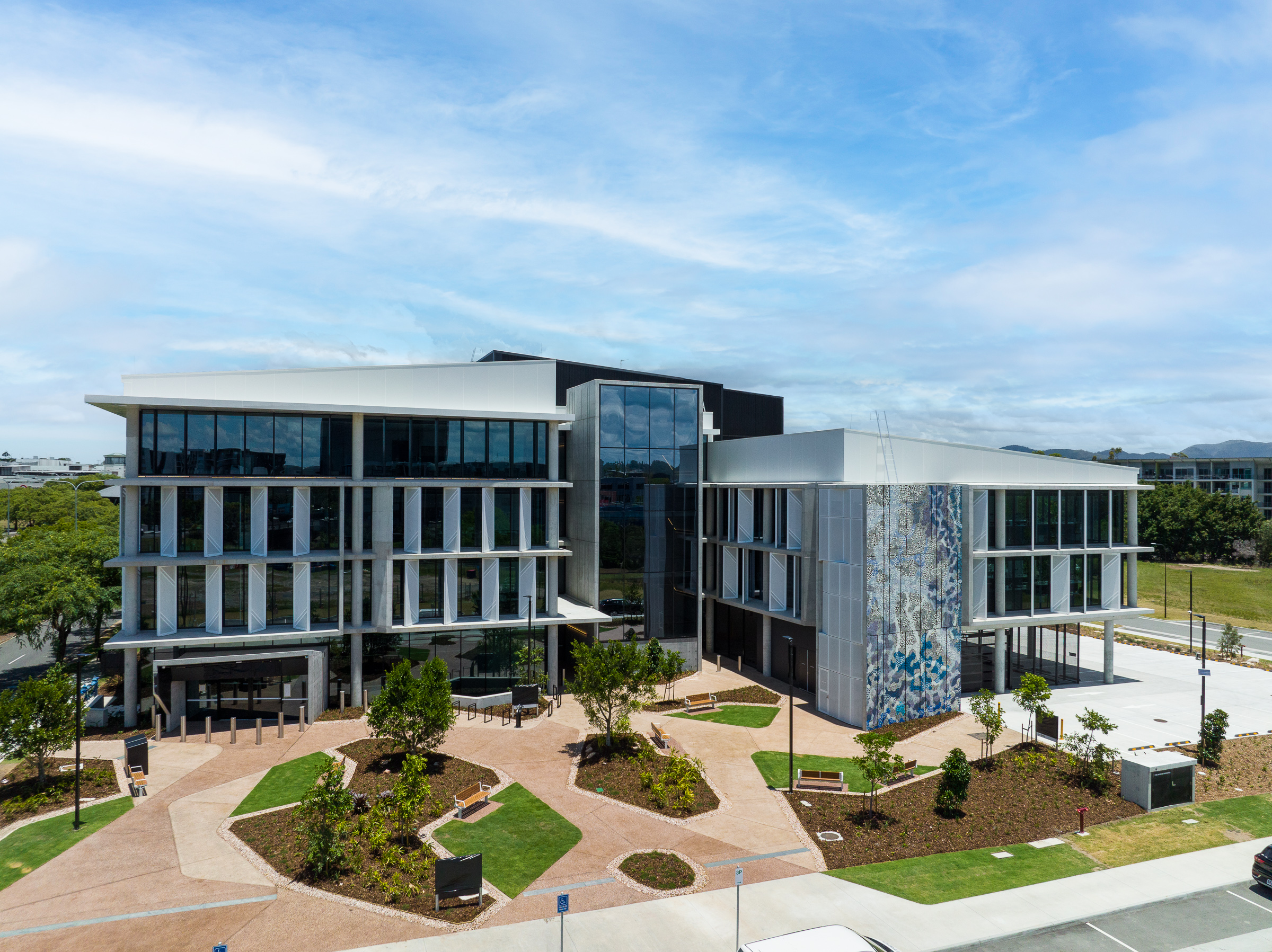QIC engaged NDY to design the core engineering services of a new office building at Robina. The development is pre-committed to a federal government tenant, and the building needs to ensure compliance with the requirements of both the tenant and the building’s developer. The development is adjacent to Robina Town Centre, one of Australia’s largest shopping centres (spanning over 150,000 m²).
The project includes:
- A new office building spanning two wings connected by a common core
- Over 7,000 m² NLA of commercial office space, approximately 1,200 m² per floor plate
- Including 800 m² on ground level for customer engagement
- 200 m² café tenancy, including al fresco seating, located on ground level
- Associated car parking
- Modifications to existing road works, services and pavement.
The building includes a large feature central glass staircase serving as both the main circulation space in the building and a fire egress path. The feature staircase design contained key project challenges for the engineering services, including how to air condition a four-storey north-facing glass box. NDY undertook CFD modelling of the space to understand projected heat flows and mapping, resulting in a distinctive mechanical air-conditioning solution to address this. Additionally, our team added feature lighting to the staircase, illustrating a “lantern” appearance at night – a unique element of the building. Throughout this project, NDY clearly defined the level of REVIT modelling to ensure that client and stakeholder expectations were aligned.
The design included a 30,000 litre underground rainwater harvesting tank to reuse captured rainwater and minimise water use across the site. Upon completion, the building aims to meet a 5 Star Office Base Building NABERS energy rating and a 4 Star NABERS water rating. The building will be an integral part of Robina.
NDY was involved from the early stage of the design, including reviewing and responding to incoming tenant requirements. Involving NDY in the early design process helped QIC with tenant negotiation to ensure that final project outcomes were beneficial to all stakeholders.
Project Details
Market Sector:
Offices
Client: QIC
Architect: Architectus
Contractor: ADCO
Value: $25 m
Completion: 2022













