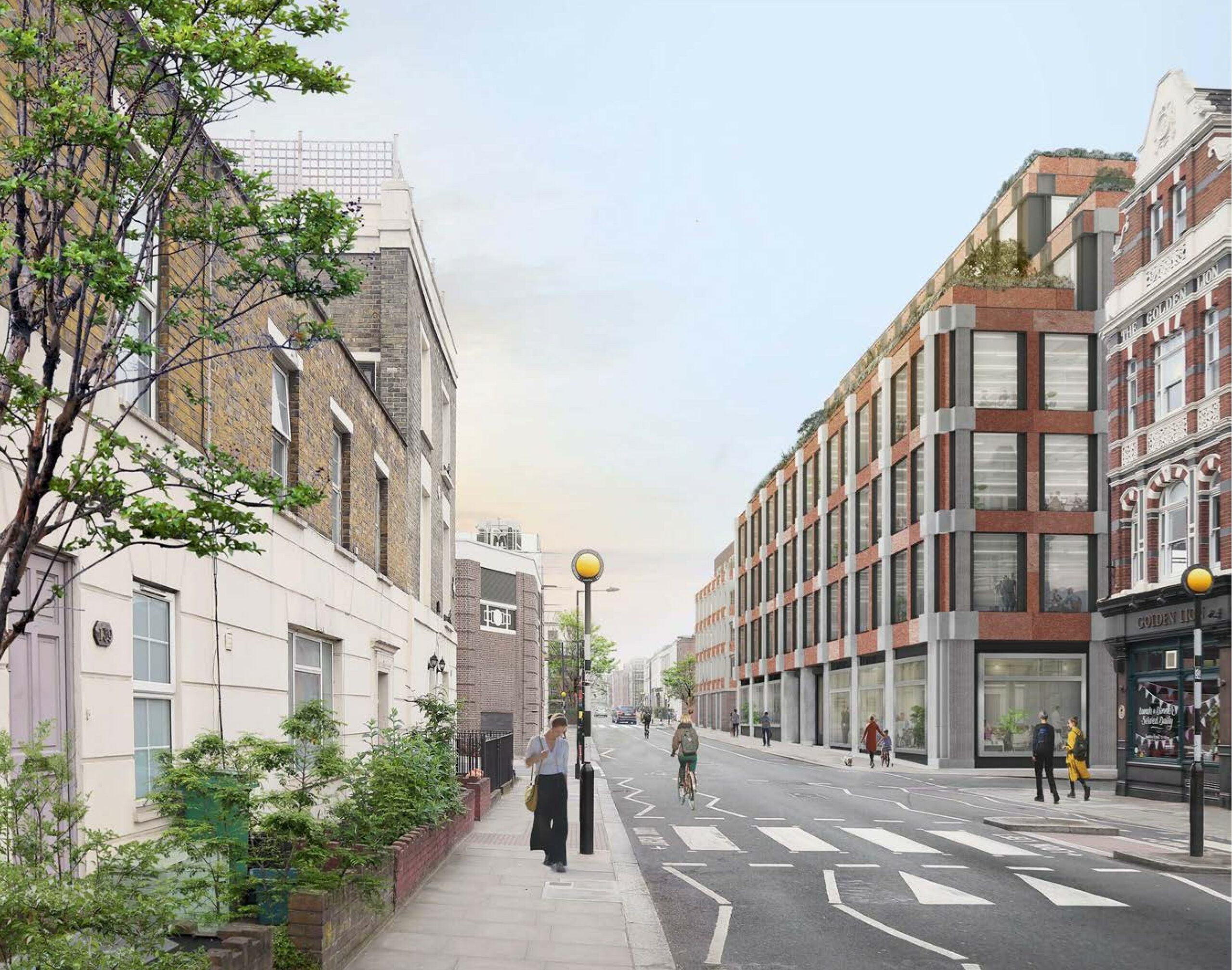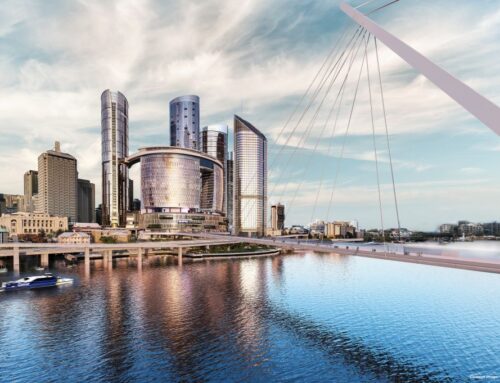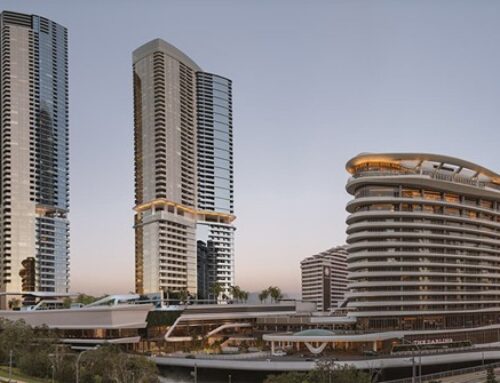W.RE’s new St. Pancras Commercial Centre is a dynamic mixed use development that includes light industrial, residential, office and retail space on Pratt Street in Camden Town. Constructed as 3 buildings linked by shared outdoor space, the precinct aims to reflect the energy and diversity of the surrounding area.
NDY is delivering services engineering, fire and sustainability on this ambitious new project. Key challenges included developing a design that successfully navigated stringent planning requirements and community needs.
As a core project focus, our sustainability design incorporates significant targets that include a very high-performance building envelope, optimised glazing properties, electric heating and cooling systems using on-site heat-pumps (avoiding use of gas across the site), as we work towards an increasingly decarbonised grid. Solar thermal and photovoltaic collectors further offset carbon emissions across the site. The project is targeting net zero carbon, with NDY’s sustainability team undertaking whole life cycle analysis of embedded and operational energy.
The wellbeing of tenants and residents will be further enhanced through careful design that both enhances access to high quality indoor environments and features such as large residential balconies, a public courtyard and shared roof terrace for office events; with the development presenting benefits to the wider Camden community that include new landscaped connections through the site from adjacent streets.
Project Details
Market Sector:
Mixed-use
Offices
Residential and build to rent
Retail
Client: W.RE
Architect: Caruso St John
Value: £100 m
Completion: 2024
Location:
London
United Kingdom











