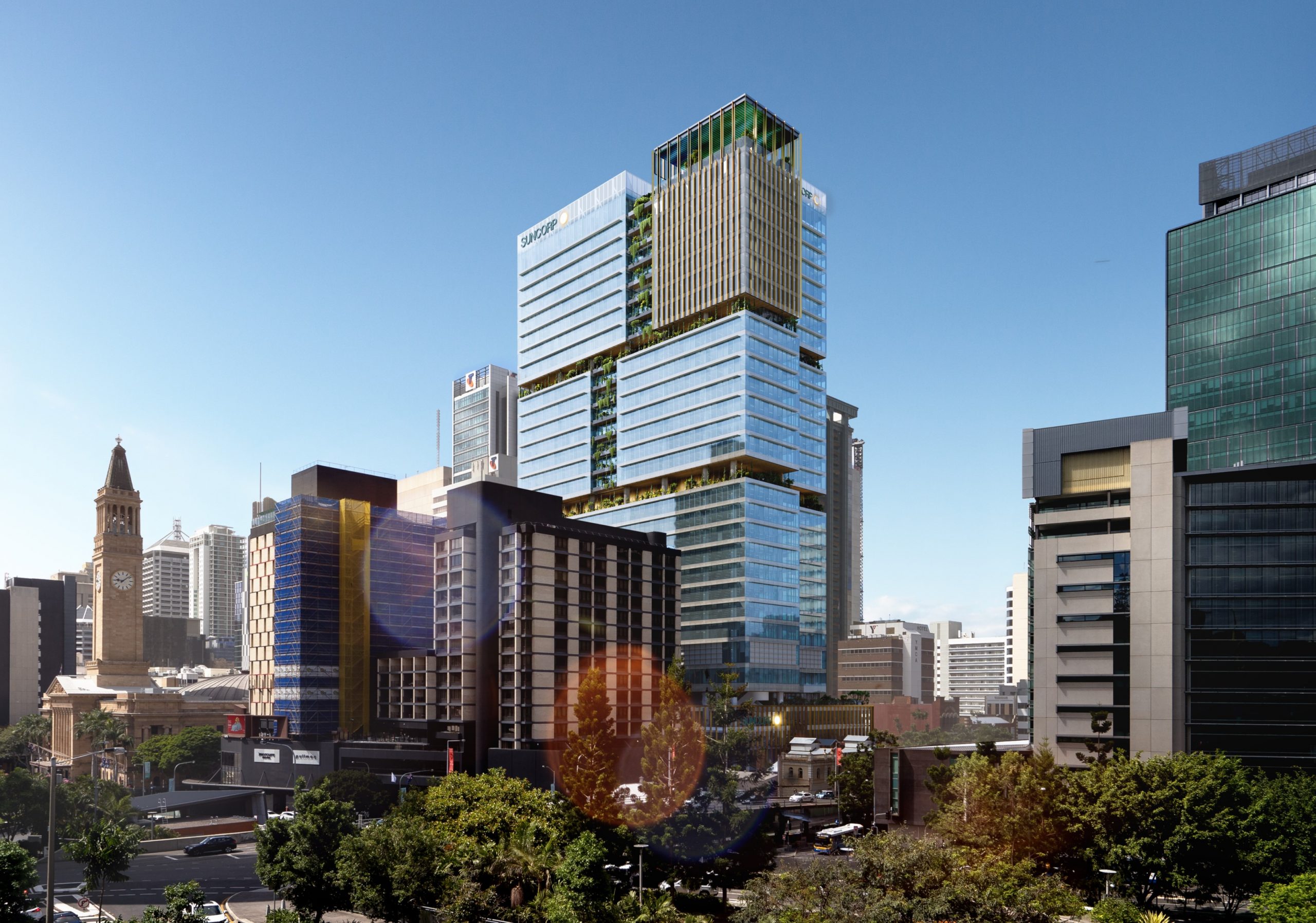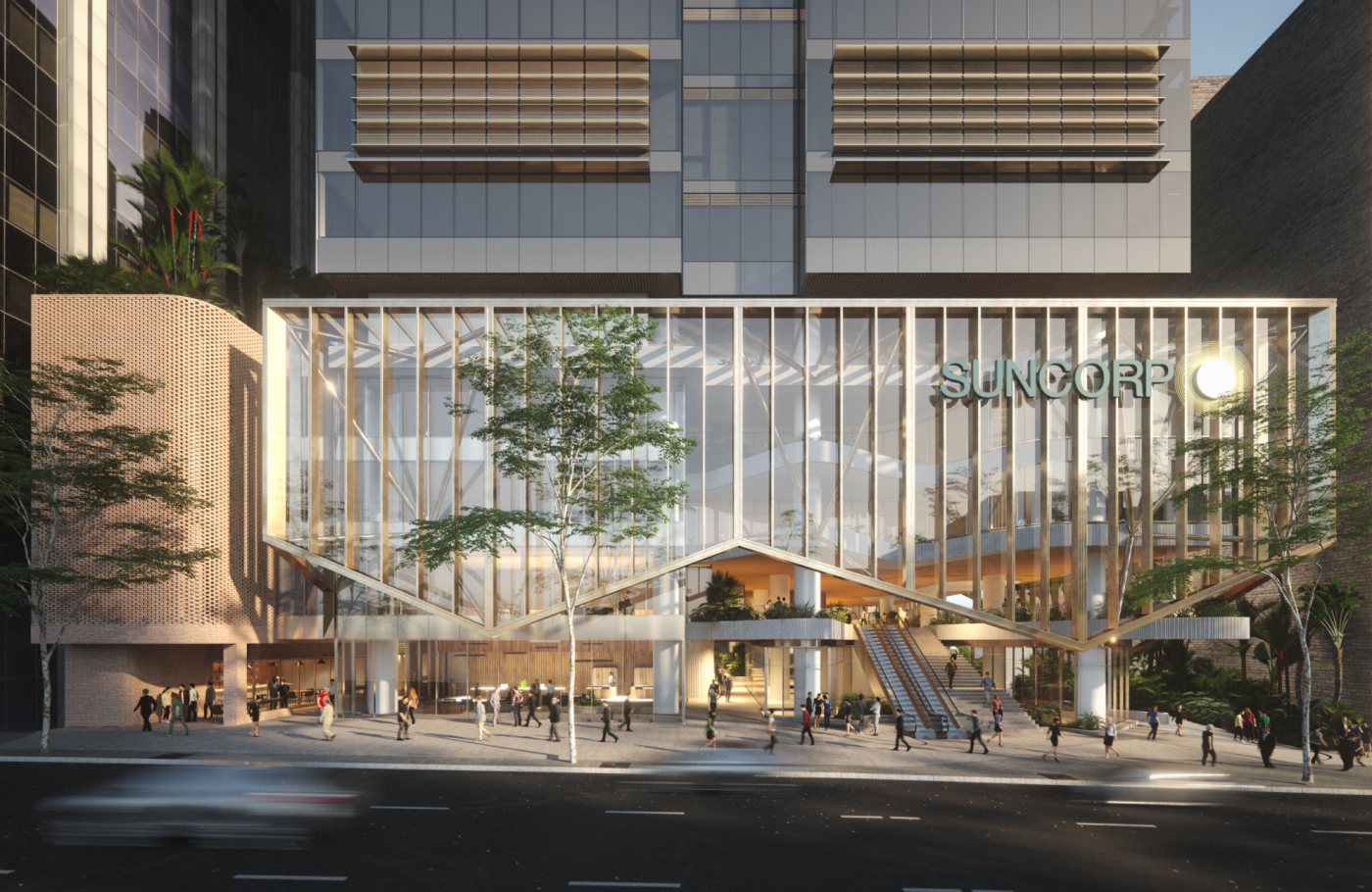Suncorp HQ represents a new generation of consolidated offices and a new home for the banking and insurance company. NDY provided all fitout design services, that included assisting with technical due diligence assessments of the development options. NDY was also involved in reviewing base build designs that included participating in building design review groups to help achieve a customer-focused outcome, to ensure the building met the performance requirements Suncorp established during the market search for their new HQ.
The development incorporated a Suncorp store for customers, and a precinct that offers a vibrant destination for the local community. The project targeted a suite of high performance sustainability ratings including 6 Star Green Star, 5 Star NABERS Energy and 4 Star NABERS Water ratings as well as a Gold Shell and Core WELL Certification.
Suncorp engaged NDY as its specialist audio visual consultant very early in the project to undertake benchmarking and develop an understanding of current baseline levels and workplace productivity in order to establish broader policies around working practices, knowledge sharing and collaboration to take full advantage of technology innovation.
NDY worked closely with Suncorp and the external design team (including the architectural team at Hassell), carefully considering space, furniture and technology to create spaces that enhance collaboration and unleash creative potential. Of critical importance was establishing performance requirements for lighting and acoustics to help Suncorp staff seamlessly flow from ideas to concept and implementation.
Some of the key innovations include:
- A suite of smart meeting and conference spaces that automatically detect users and sync their devices with technology in the room
- Touchless technology experiences using voice commands and location-based services
- Multipurpose training and seminar spaces using scalable AV over network architecture, removing the need for dedicated, proprietary infrastructure
- Intelligent radiation points for communications and staff messaging with virtual assistant and help desk
- Integration with the “smart workplace control platform” to utilise data from occupancy sensors, control lighting, motorised shades and HVAC to create frictionless workplace experiences.
The project incorporated elements from Brisbane City Council’s ‘Buildings that Breathe’ principle, with spaces that open out to external and landscaped green space.
Quote from Client : “Suncorp has been providing Queenslanders with financial services for over 100 years, and the development of our new headquarters demonstrates our ongoing commitment to Queensland. We are pleased to be partnering with Mirvac on this important project, as they help us bring together our people from across three city locations into a modern and collaborative workspace.” – Suncorp’s CEO & Managing Director, Steve Johnston
Quote from Developer: “80 Ann Street will combine quintessential Queensland design features with visionary global thinking to create an exceptional workplace for tenants and an activated city precinct for the community.” – Mirvac’s CEO & Managing Director, Susan Lloyd-Hurwitz














