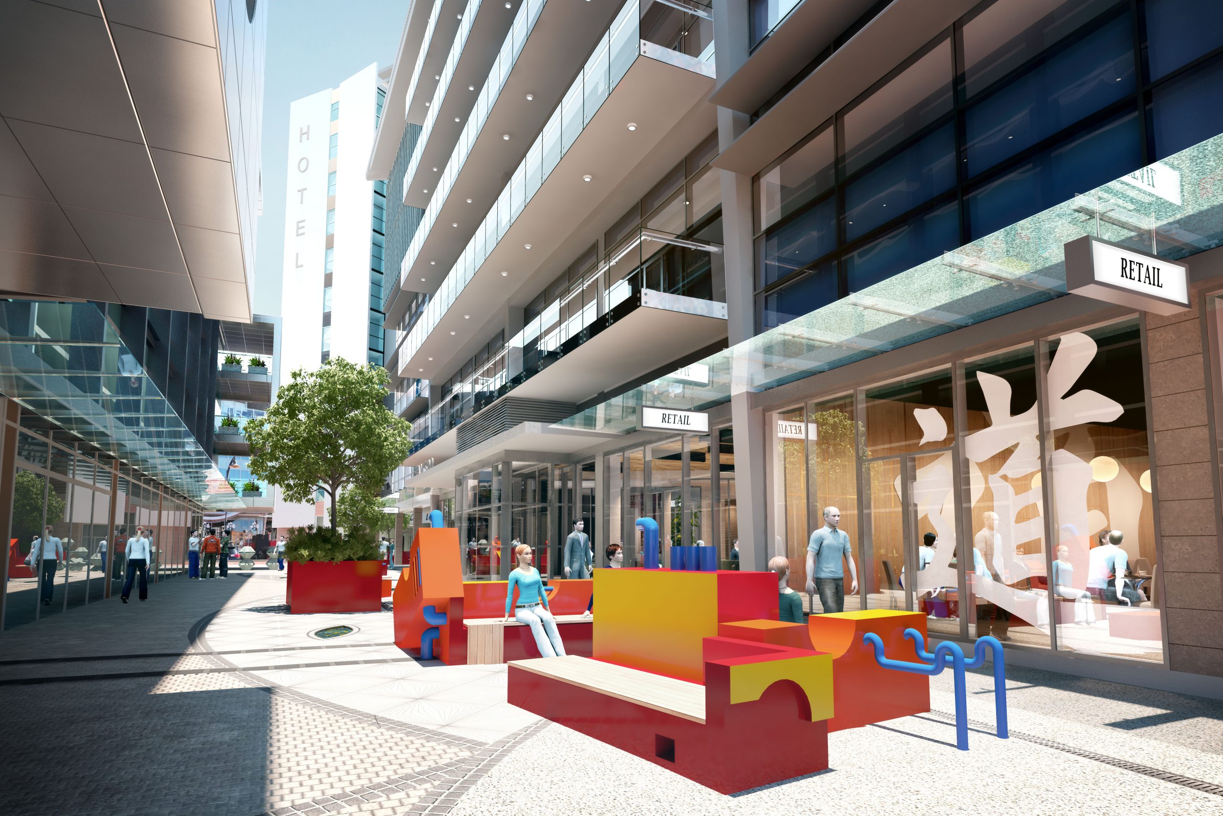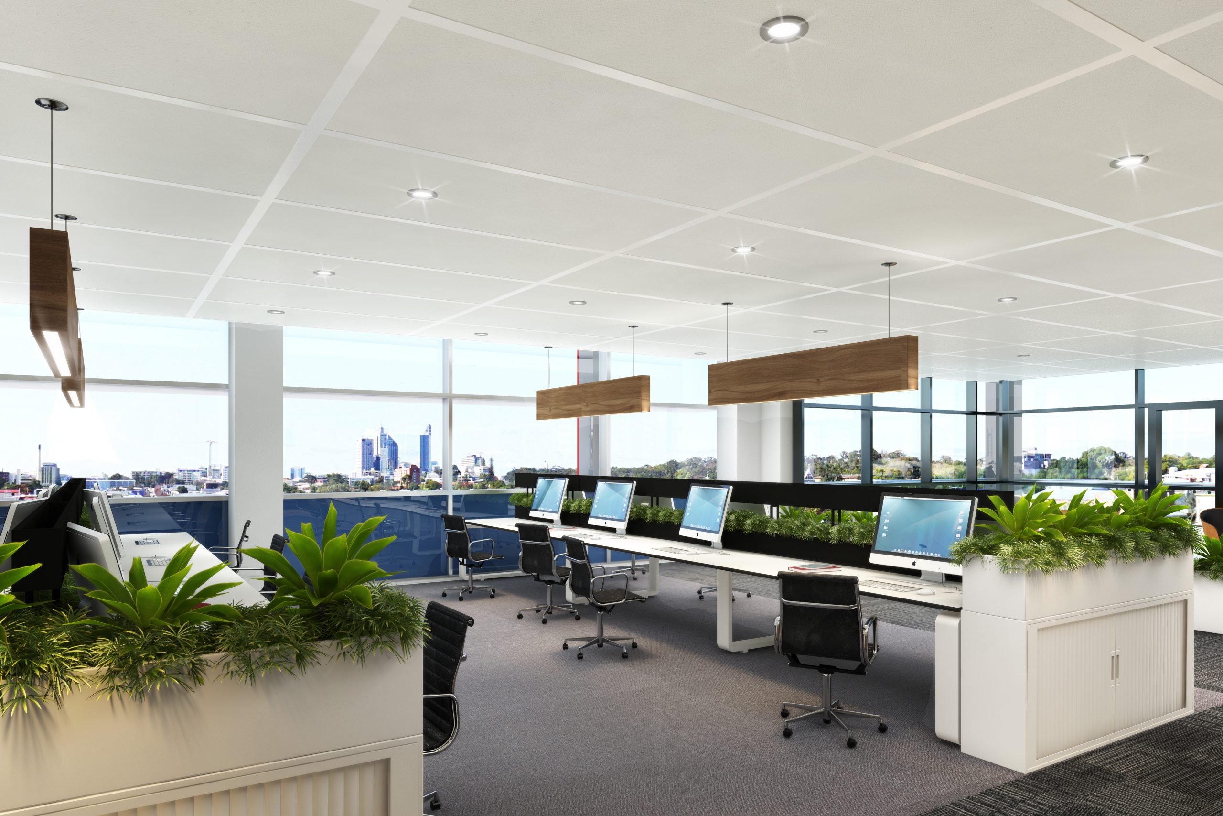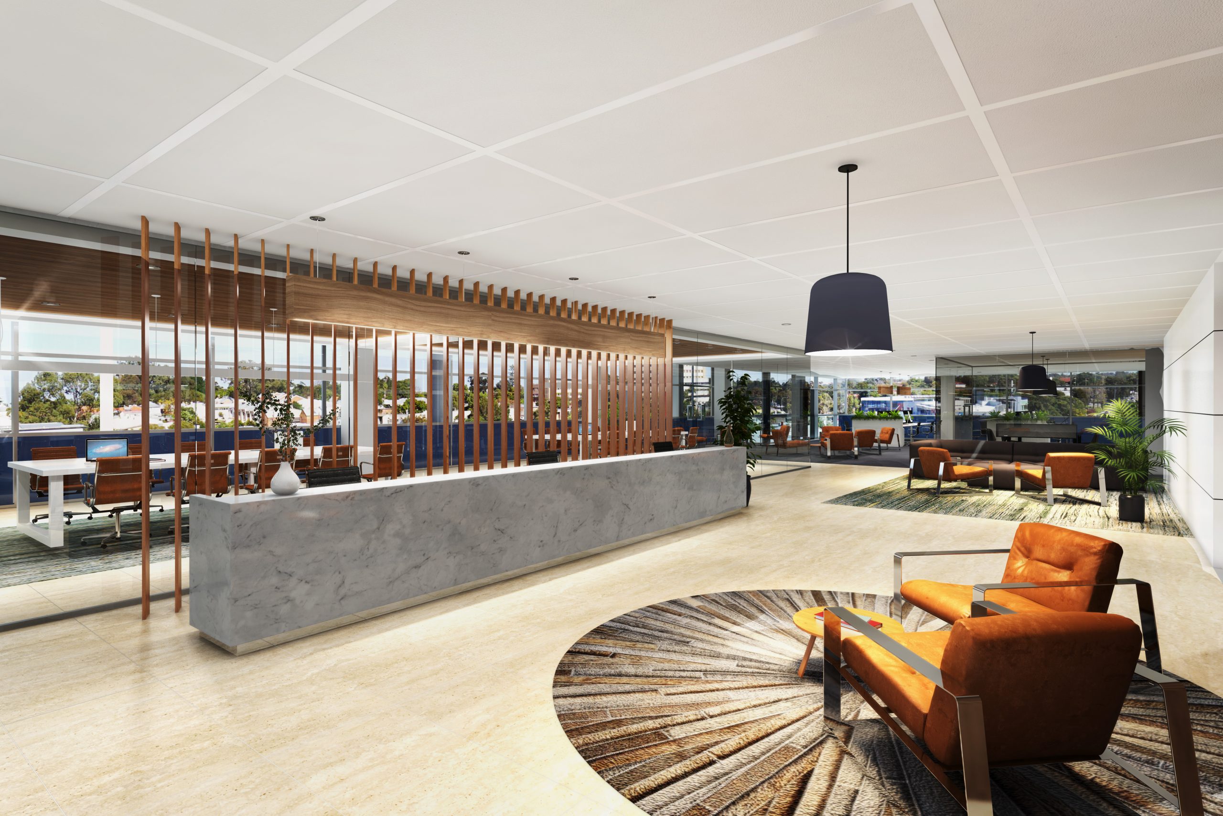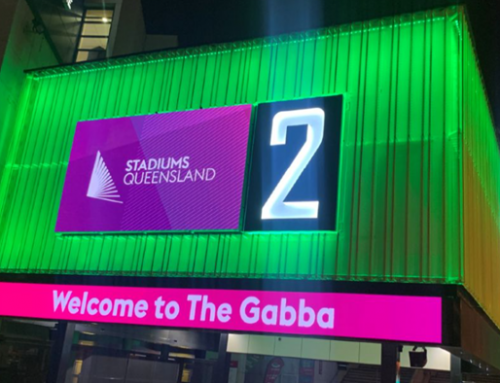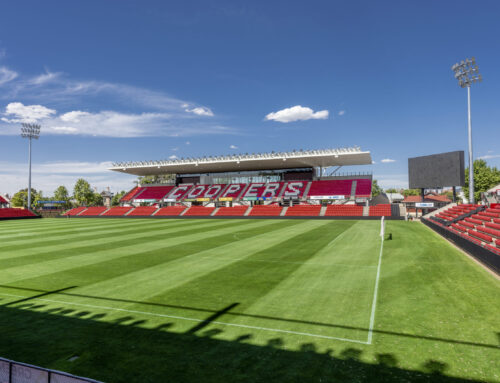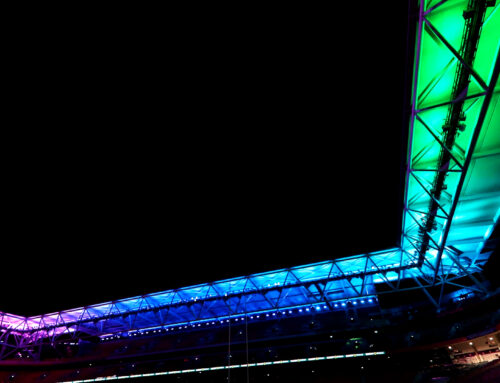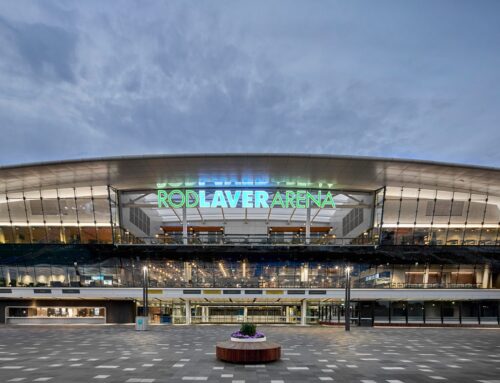The Hay 500 Project is a 5 Star Green Star and 5 Star NABERS designed mixed-use development incorporating office, retail, cinema and hotel uses. The activated link has been envisaged as a pedestrian retail laneway/piazza between the new buildings and 502 Hay Street. Pedestrian movement and permeability are key aspects of the design.
NDY provided building services for all phases of the project. Our early involvement included development approval (DA) which included liaising with local authorities coordinating any critical statutory authority requirement. In the early DA phase, we assisted the client in development of the scope of work and brief for each building service. We also reviewed the critical requirements for the project, such as spatial provision for the buildings services which includes floor to floor height and building form. NDY was also involved in the conceptual planning, schematic design, and design development to the construction phase.
The office building is registered for Green Star 5 Star. The design principles set out for the office have been adopted for the rest of the site where practical.
A key principle set out by the client was reduction in greenhouse emissions. Design responses included a high performance facade incorporating extensive passive shading, and an air-conditioning system utilising high efficiency chillers coupled with an energy efficient VAV system. As a result, an economy cycle provides free cooling for a significant portion of the year.
An extensive solar panel PV array is planned for the roof off the office, which will further reduce emissions compared to other buildings in Perth and Subiaco. The building will also harvest rainwater for toilet flushing and irrigation.
Project Details
Client: Dradgin Pte Ltd
Architect: Campion Design Group
Value: $100 m
Completion: 2017

