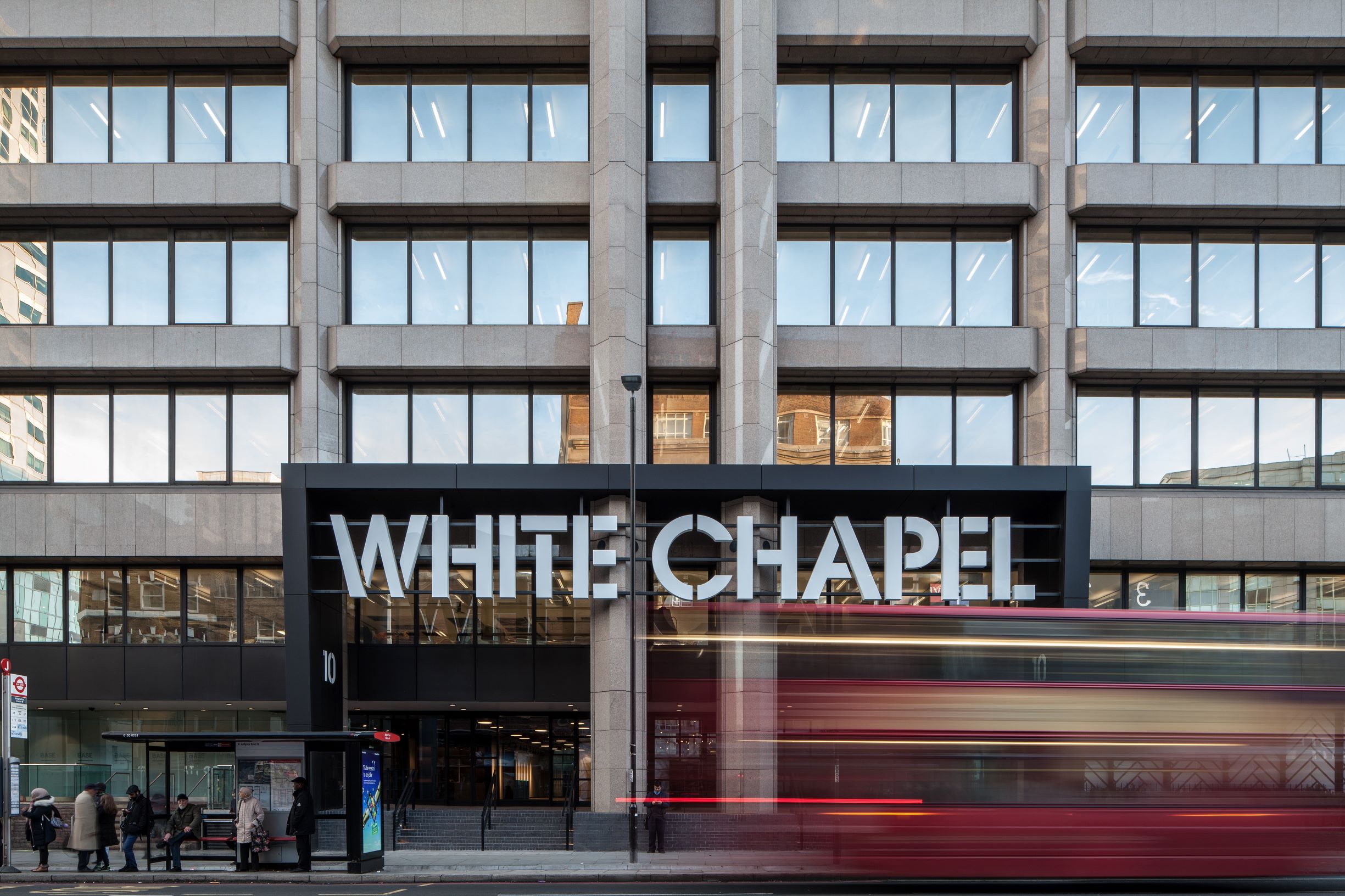The White Chapel Building, formally owned and occupied by RBS, has been transformed into a multi-tenanted office space.
The project involved modifications to provide CAT A office space on all levels, a new open plan reception and public space including cafe and new common facilities such as cycle store, changerooms and showering facilities. NDY provided design services and assistance on behalf of the client throughout the construction and commissioning phases. NDY also has an ongoing presence in the building for fine-tuning and monitoring of the various systems. In 2017/18, NDY provided client-side monitoring through construction and commissioning for a second project phase at the building.
Features and Innovations:
- Working together with Derwent London and the Head Contractor ISG, NDY monitored and assisted the commissioning process to ensure the building was brought back to market in record time
- Heat recovery ventilation systems with stainless steel components were included for showering facilities and commissioned to operate at specific setpoints and times
- Existing air-handling units at basement level were re-purposed to serve the new reception which takes advantage of a full height atrium through the building
- Subsequent involvement at the building includes fine-tuning of M&E equipment and development of automatic tenant billing platforms.
Project Details
Market Sector:
Asset Performance
Offices
Client: Derwent London
Architect: Fletcher Priest Architects
Contractor: ISG
Completion: 2018
Location:
London
United Kingdom











