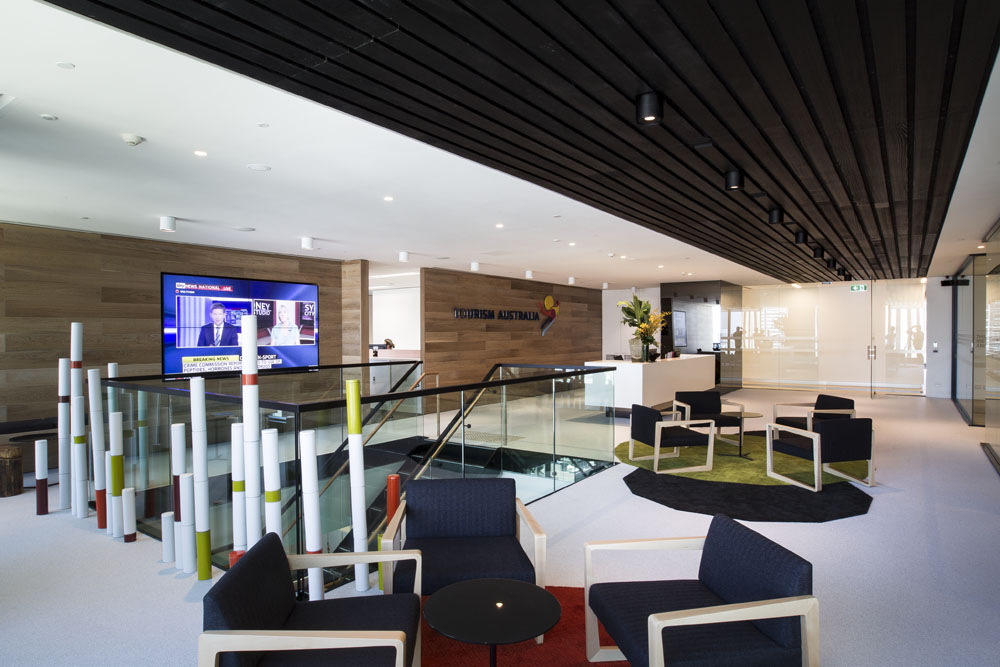Tourism Australia relocated their Sydney offices to Levels 28 and 29 of 420 George Street in late 2012. The 2,100 m² fitout accommodates up to 230 staff and includes offices, open plan areas, a breakout space, quiet rooms, meeting rooms, media rooms and boardrooms.
NDY was engaged by construction managers Renascent to provide services design for the fitout, with our solutions considering several key challenges and features:
Premium Grade Building
The Tourism Australia fitout is located within a premium grade building with a 5 Star Green Star rating. The building utilises perimeter active chilled beams and high efficiency lighting to help achieve this rating. NDY designed the fitout to utilise these energy efficient systems, minimising environmental impact and ensuring that the base building Green Star and NABERS ratings were not adversely affected.
Internal Staircase
An internal staircase was built to connect both levels of the fitout and provide height and depth to this largely opened space. NDY developed a solution in conjunction with structural engineers and architects to provide a design that modified the building services with minimal cost whilst fully achieving the client and architect’s brief.
Filming
In coordination with the architects, NDY designed a specialty media room allowing Tourism Australia to film and record videos. This room required input from NDY’s specialist audio visual, specialist lighting and acoustics teams.
Specialty Ceilings
NDY worked closely with Siren Design to modify the building services to allow specialty ceilings to be installed throughout the fitout. This included light coffers, wood slat ceilings and plasterboard ceilings. To facilitate the architectural design, and to assist the contractors during construction, NDY also provided a coordinated reflected ceiling plan integrating all ceiling services within the specialist design.
Project Details
Market Sector:
Offices
Client: Renascent, Tourism Australia
Architect: Siren Design
Contractor: Renascent
Value: $3.5 m
Completion: 2012











