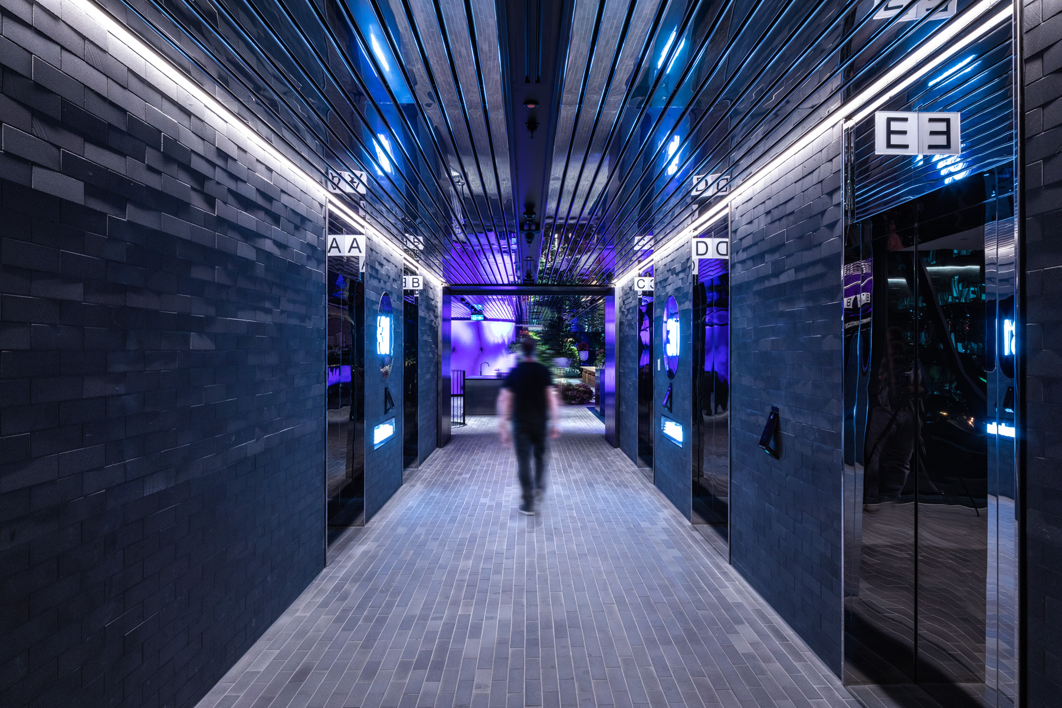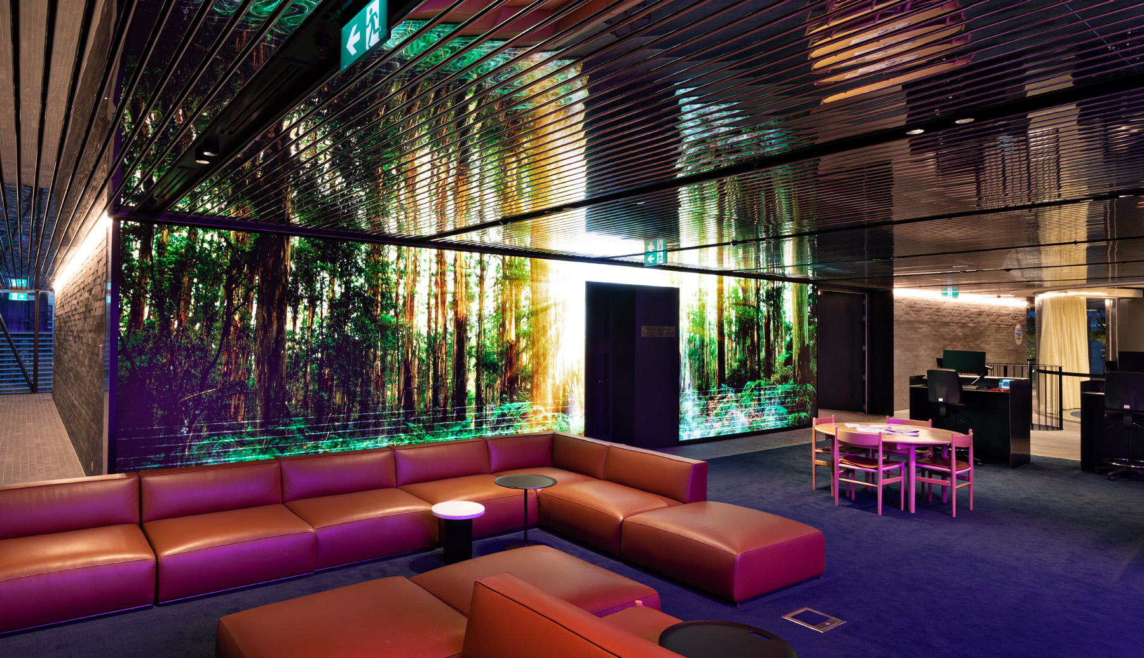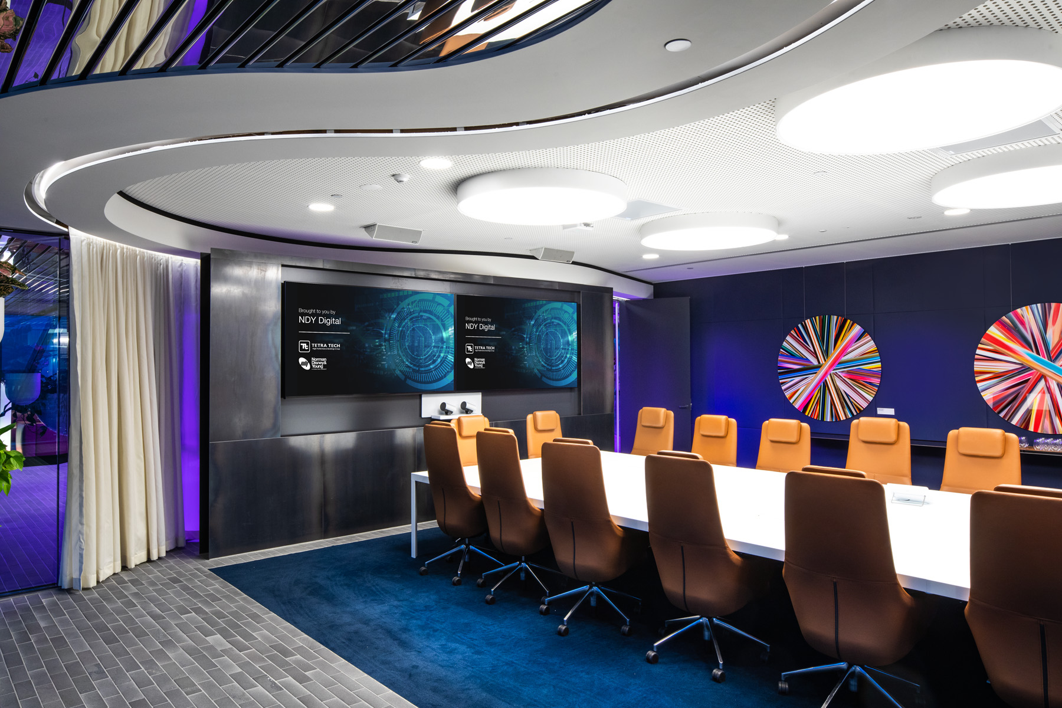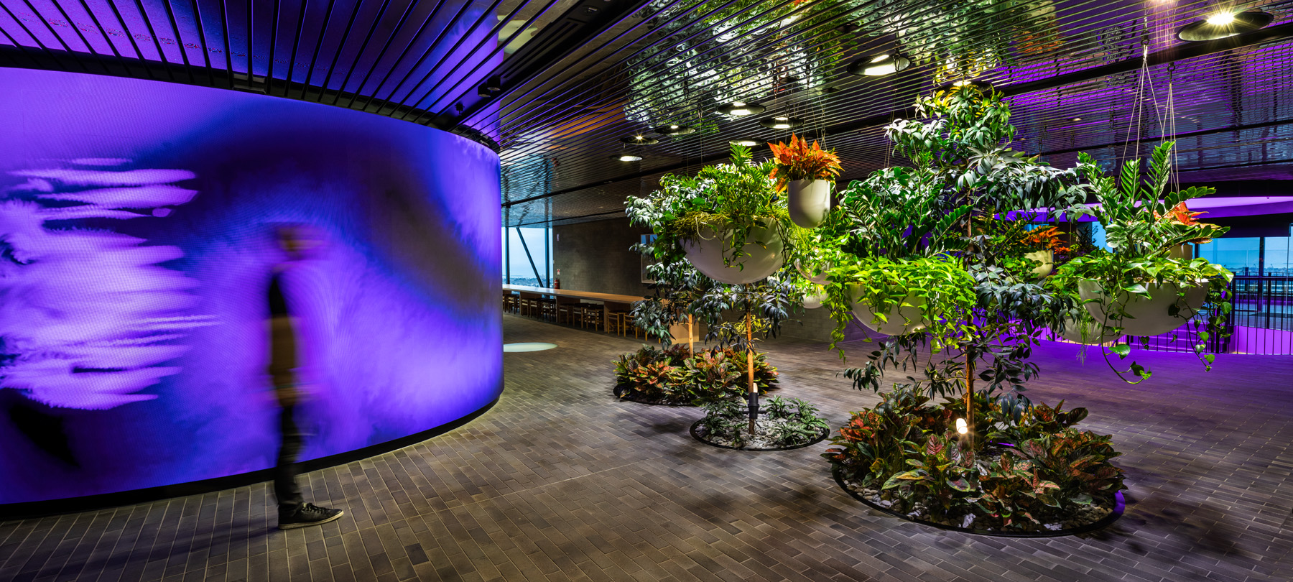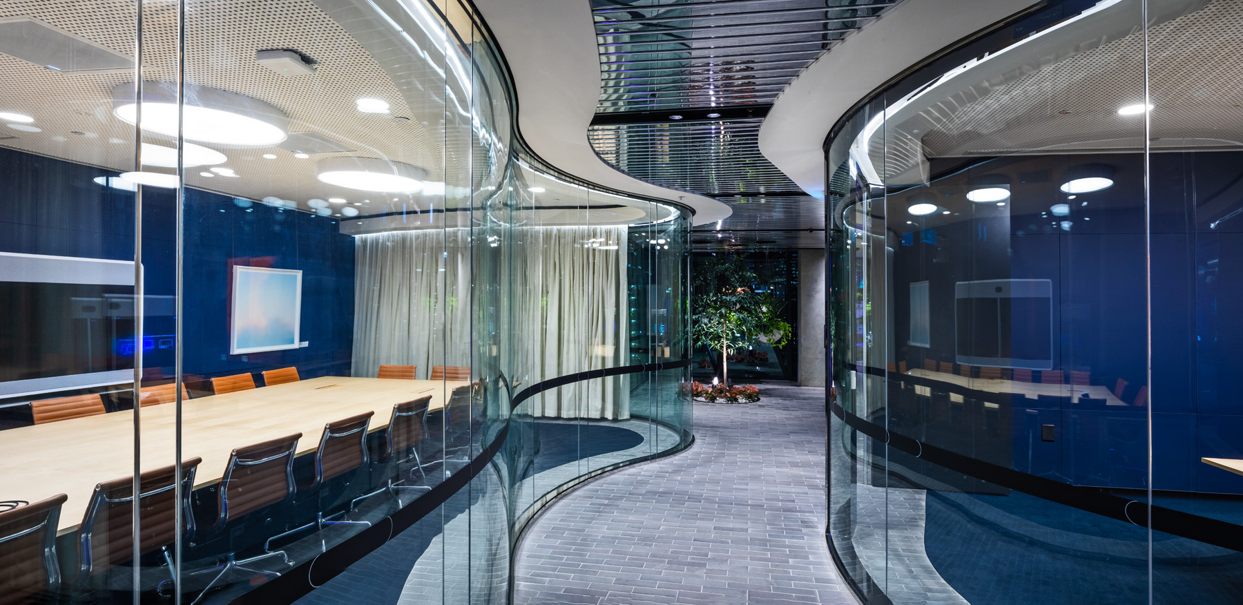As one of the world’s largest toll-road operators, everything Transurban does works to get people where they want to go, as quickly and safely as possible. While designing and building new roads is forefront to the company, Transurban is also a technology company, both on and off the road, and their new headquarters is proof.
Investing significantly in their people, Transurban headquarters is now located in a landmark new workplace at Collins Square in Melbourne and hosts a number of integrated technology features.
NDY worked closely with Transurban to evolve their workspace across levels 24 to 31 of Tower 5 — a precinct we have worked on since conception and understand very well. Spanning 8 floors at approximately 14,800 m², Transurban’s focus was on creating a diverse, collaborative and flexible space, using innovative technology to provide an intuitive, seamless and standardised user experience. NDY’s building services and lighting designs support key features including:
- Using technology enhanced work settings to enable Activity Based Working
- Wireless chargers for mobile devices at each workstation
- “Biospheres” with indoor planting that require specialist lighting to sustain and promote growth
- Integrated building services design solutions to suit the bespoke space
- Control system which integrates meeting room audio visual, lighting, air conditioning and other meeting room functionalities into one.
On level 31, guests are met with large floor-to-ceiling LED video walls that display anything from underwater scenes to feeds from Transurban’s road networks. An impressive curved interactive video wall with integrated cameras further delivers an interactive experience (including content that reacts to passers-by), with ambient lighting and integration of services elements designed to integrate with and enhance this experience.
As Transurban’s Technology Consultant for Built Environments, NDY also worked with our client to identify opportunities for new possibilities and creating great workplace experiences. Technology is everywhere in Transurban’s new home, often integrated into the urban environment or completely hidden from view, busy working away behind the scenes to provide a frictionless experience for their team.
Meeting spaces automatically detect people as they enter a room and connect them wirelessly to audio visual technology. Sensors monitor and manage meeting spaces and desk availability. Staff mobile devices provide controlled access throughout the building’s secure zones including car parks, lifts and end-of-trip facilities. All workplace tools and access to utilities and services is never more than a touch away using the Transurban workplace mobile phone App.
The real Instagram moment occurs at the Guest Welcome Area, featuring two huge panoramic floor-to-ceiling high definition video walls nestled within a gritty urban environment of light wells and hanging gardens. Real-time data collected from Transurban’s assets is carefully blended with beautiful digital art. The highlight of the new workplace, Transurban’s innovation and industry leadership is never more obvious than in this sophisticated technological feature point.

