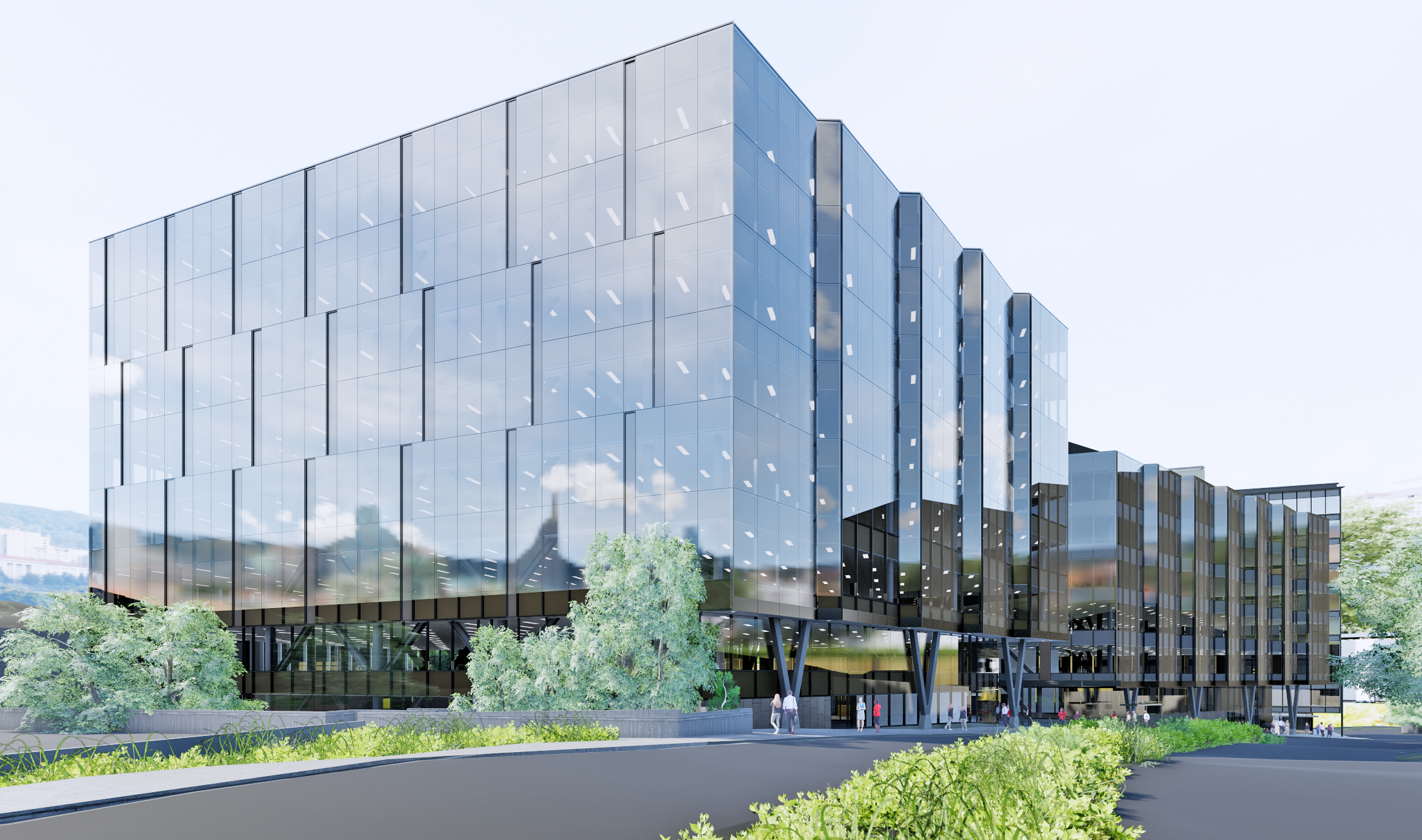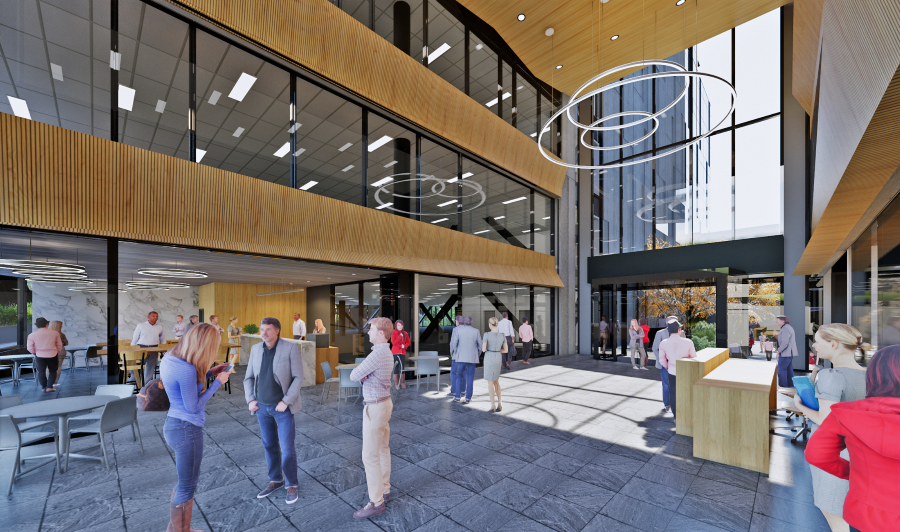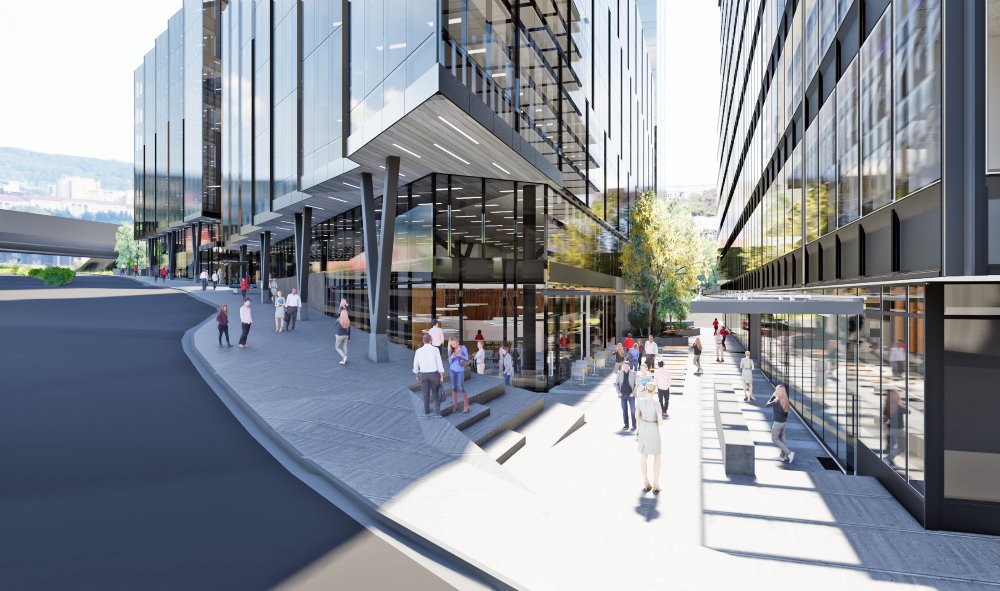Waka Kotahi NZ Transport Agency (Waka Kotahi), is a government entity working to enable a land transport system connecting people, products and places for a thriving Aotearoa New Zealand. With a team of about 1,200 located across two offices in Wellington, the project delivers a space to unite Waka Kotahi at a single address, fostering a sense of community, improving organisational collaboration and connectivity, and providing a CBD location which has strong links to multi-modal forms of transport and amenity.
With NDY performing the base building services engineer for Bowen Stage 2 (40-44 Bowen Street), our knowledge of the building enabled the efficient delivery of a modern and comfortable fitout. The office features open plan areas, meeting rooms, presentation spaces, breakout spaces and amenity rooms across six large floors plus basement storage comprising a total area of 8,900 m2.
The previous Waka Kotahi offices featured a diverse range of practices, but were still predominately centred around the requirement for a fixed workstation for each team member. Coupled with increased remote working, the vision for the new fitout was to provide a space that creates a positive, welcoming environment, provides greater flexibility as business needs evolve, and supports digital collaboration through technology solutions that enable different ways of working. NDY’s design allowed the spaces to be used for a mix of activities.
To complement the architectural vision of clean lines and openness, building services on ground floor and the level 3 staff area were left exposed. The exposed services are compliant with the building code and designed to meet functional requirements, while also minimising embodied carbon. Ceiling services were painted either black or white, using a selection of finishes on equipment and pipework to great effect. The remaining floors had a mixture of base-build and feature ceilings.
Sustainability and achieving the requirements set under the government’s carbon neutral programme was also a key consideration. The approach of Waka Kotahi to sustainability is governed by Toitῡ Te Taiao, an action plan which sets the vision for a low carbon, safe and healthy land transport system. A key pillar of Toitῡ Te Taiao is the focus on supporting sustainable and energy efficient practices. Waka Kotahi engaged NDY early in design to work through sustainability opportunities for the project.
The end result has been implementation of environmental and social focused features that enable a 5 star NABERSNZ tenancy rating in operations, along with supporting increased productivity and wellbeing of staff and visitors.
NDY also provided mechanical and architectural acoustic services for the project to ensure the sound insulation, internal noise levels and reverberation times requirements of Waka Kotahi were achieved. One key challenge on the project from an acoustics perspective was the removal of the ceilings in a number of locations on the ground floor, including the conference areas where acoustics was of particular concern. NDY provided significant input in this critical space to ensure the mechanical services, wall build-ups and spatial acoustic treatments married together to ensure the optimal acoustic environment. The base build program and integration of the tenancy was a significant challenge in terms of time, as the base building was advanced prior to Waka Kotahi signing on as a tenant. As a result, the fit out project was broken down into three different packages to minimise negative effects on the overall construction program.
Project Details
Market Sector:
Offices
Client: Waka Kotahi
Architect: Designgroup Stapleton Elliott
Contractor: LT McGuinness
Value: $5,000,000 (approx.)
Completion: 2023
Location:
New Zealand
Wellington













