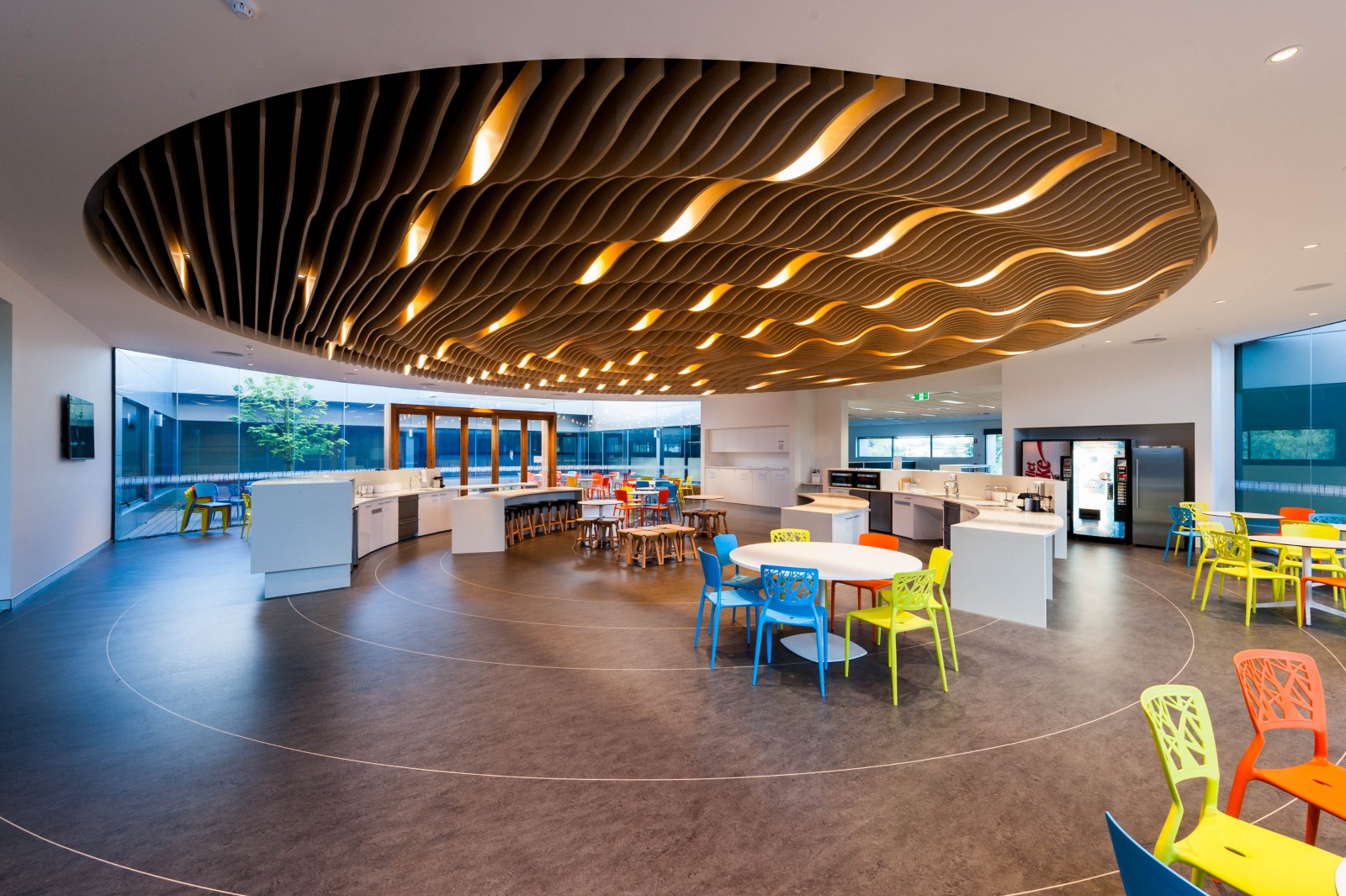The new building extension and refurbishment of the existing building consists of PCA ‘A Grade’ office space and includes plant areas, communications and UPS rooms and key business operations systems for the Water Corporation. Additional external car parking facilities have also been provided for the site.
The work involved staging of practical completion to various parts of the buildings to allow the relocation of Water Corporation departments as new or upgraded buildings became available, enabling works on the vacated areas.
The architectural and building services features have been developed to maximise the environmental sustainability of the building design through optimising natural light penetration and incorporating good solar planning principles, while also ensuring that the comfort of the occupants is maintained to a high standard. The building has been certified with both 4 star Office v3 Design and As Built ratings, both of which were very high scoring ratings, and is now targeting a 4 star Office Interiors v1.1 rating.
The building design also incorporates the following major sustainability features:
- Energy efficient and sustainable services design to meet the criteria of a 5 star NABERS Energy rating
- Targeting 4 star Green Star Office v3 Design and As-Built Ratings, as well as 4 star Green Star Office Interiors v1.1 ratings
- An integrated fitout with the base building construction, eliminating waste from stripping out unwanted base building work
- The office development comprises of Blocks A (existing) and B (new), which mainly consist of a large ground floor open plan office, large reception area, meeting rooms, print rooms and several staff breakout areas which include six atria (NLA 5,108 m²). The lower ground floor, situated underneath the new building extension also contains open plan office, as well as end-of-trip facilities and a future gym (NLA 917 m²).
The building consists of the following services:
- A Building Management System (BMS)
- Extensive metering that includes energy/power, water and gas
- Heating and cooling: Office areas are served by low temperature variable air volume (VAV) air handling units equipped with controls that vary the amount of air delivered to match the cooling requirement transmitted by temperature sensors in the spaces. Night-time cooling is incorporated for energy efficiency and heating is provided by a gas fired boiler
- Lighting: Energy efficient luminaires have been used throughout, with a lighting control system that incorporates motion detectors, daylight sensors, photocell detectors and floor over-ride switches. Lighting zones do not exceed 100 m² throughout
- Power generation is reticulated from a new Western Power substation transformer via the Site Main Switchboard. Two prime rated 400kW emergency power diesel generators have been provided for entire site support
- Water: High efficiency fixtures and fittings are installed along with waterless urinals. A 120 kL rainwater harvesting tank is integrated into some of the stormwater drainage system in Block A, which provides some landscape irrigation.
Design Innovation:
A ‘Building Users Guide’ has been developed to ensure that occupants and maintenance staff have an understanding of the sustainable design initiatives of the building, and are made aware of all features and how they function so as to optimise usage of the building to its full potential. A ‘Learning Resource’ (TV monitor linked to the Building Maintenance System) is installed in the reception to engage staff and visitors in the sustainable operation of the building by providing accessible information on the building’s performance.
Key Initiatives:
Selection of environmentally responsible materials such as:
- Furnishings, fixtures, fittings and fitout items that are third party endorsed by reputable certification schemes
- Targeting reduction of PVC and Portland Cement use during construction through selection of alternative materials
- Selection of only sustainable timber products in the form of Forest Stewardship Council (FSC) certified or recycled/re-used timber products
- Reuse of majority of the existing building’s structure and facade as well as implementing a fitout design that is integrated with the base building design, resulting in less materials used and less waste
- Systems and procedures have been put into place for waste and recycling during demolition, construction and once the building is in operation.
Indoor environment quality is improved through:
- Choice of zero toxin materials and finishes, indoor plants, good air exchange in all spaces, carbon dioxide monitoring and excellent acoustic conditions, which will provide healthier and more comfortable spaces for staff
- Maximising access to natural daylight and external views whilst ensuring that glare and radiant heat are not problematic to building users
- Cyclist facilities is provided for both building occupants and visitors, as well as preferred parking for fuel efficient transport to promote alternative modes of transport to work.
An integrated building management system was installed to provide real-time control and monitoring of lighting and equipment. This is linked to energy and water meters which provide maintenance staff with alerts of abnormal usage against set targets and benchmarks. In addition, building tuning is due to take place after Practical Completion which will monitor building systems performance and adjust these to ensure optimal operation without compromising comfort or productivity.
Project Details
Market Sector:
Offices
Client: Water Corpororation
Architect: Woodhead
Value: $18 m
Completion: 2014











