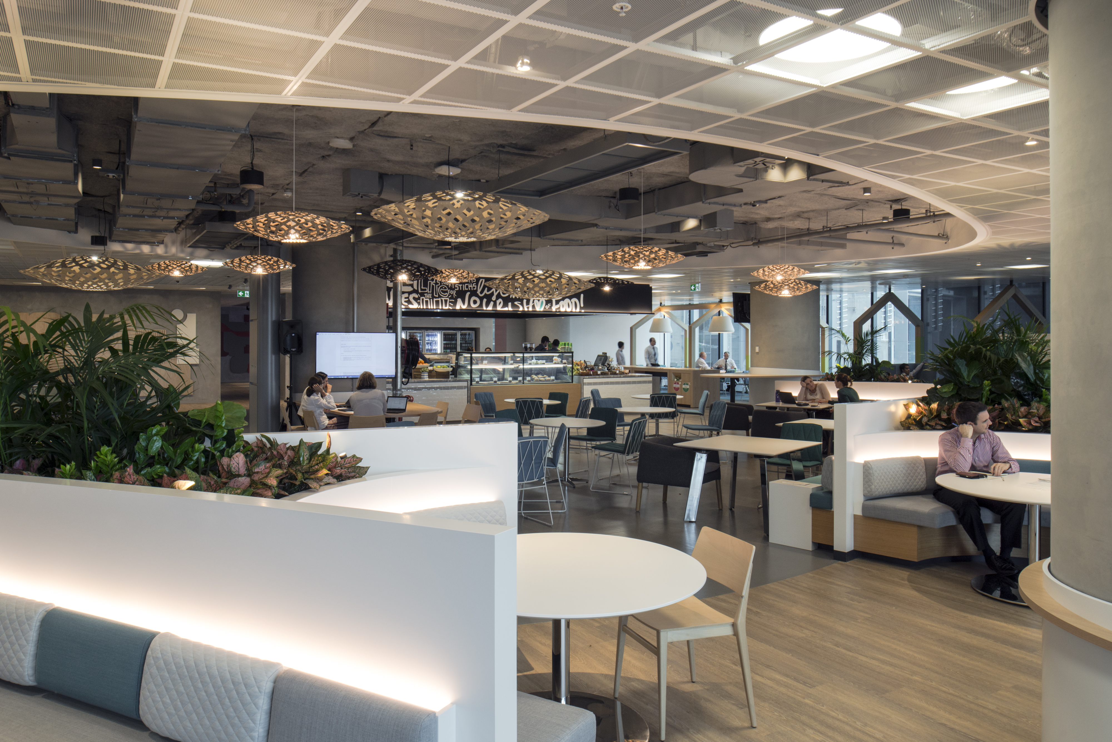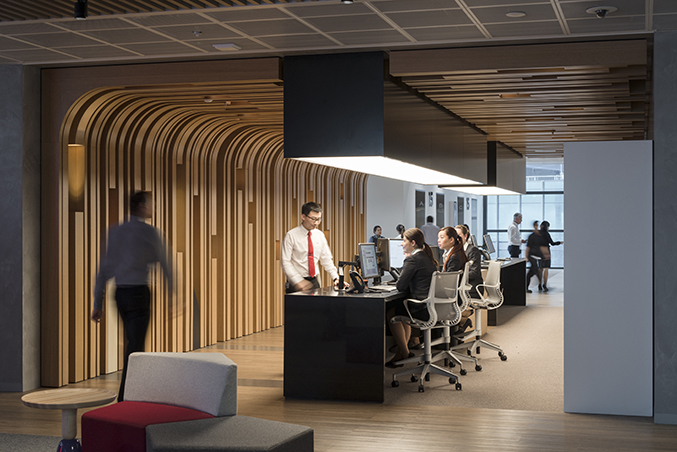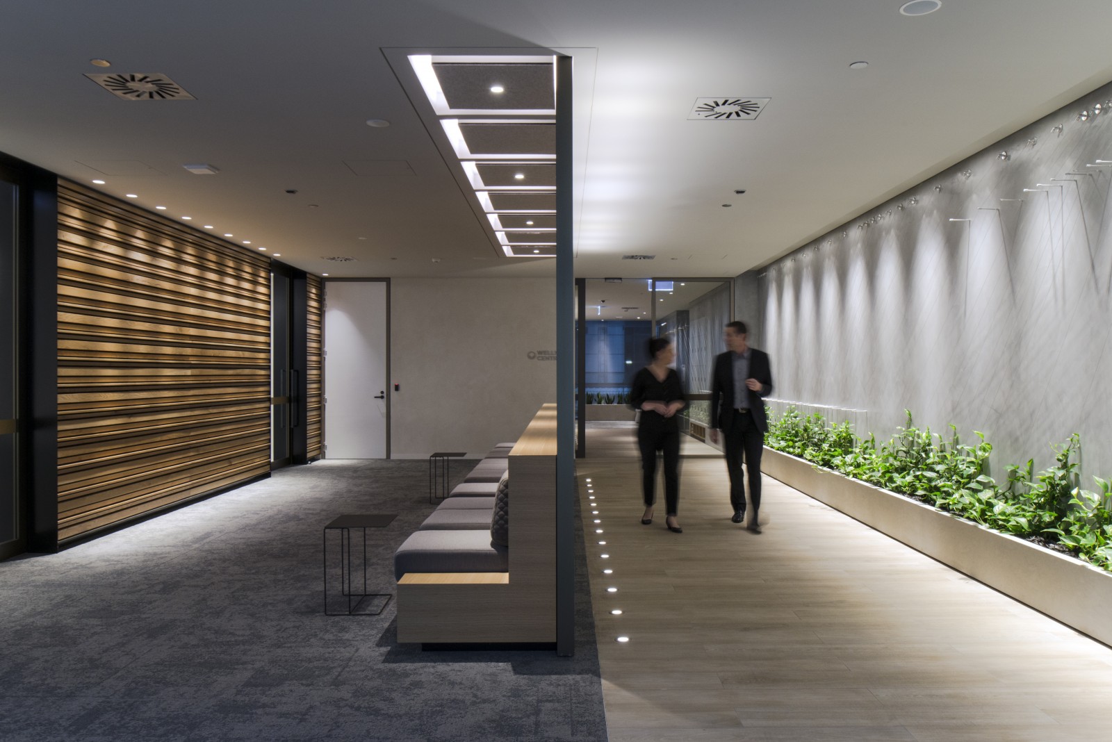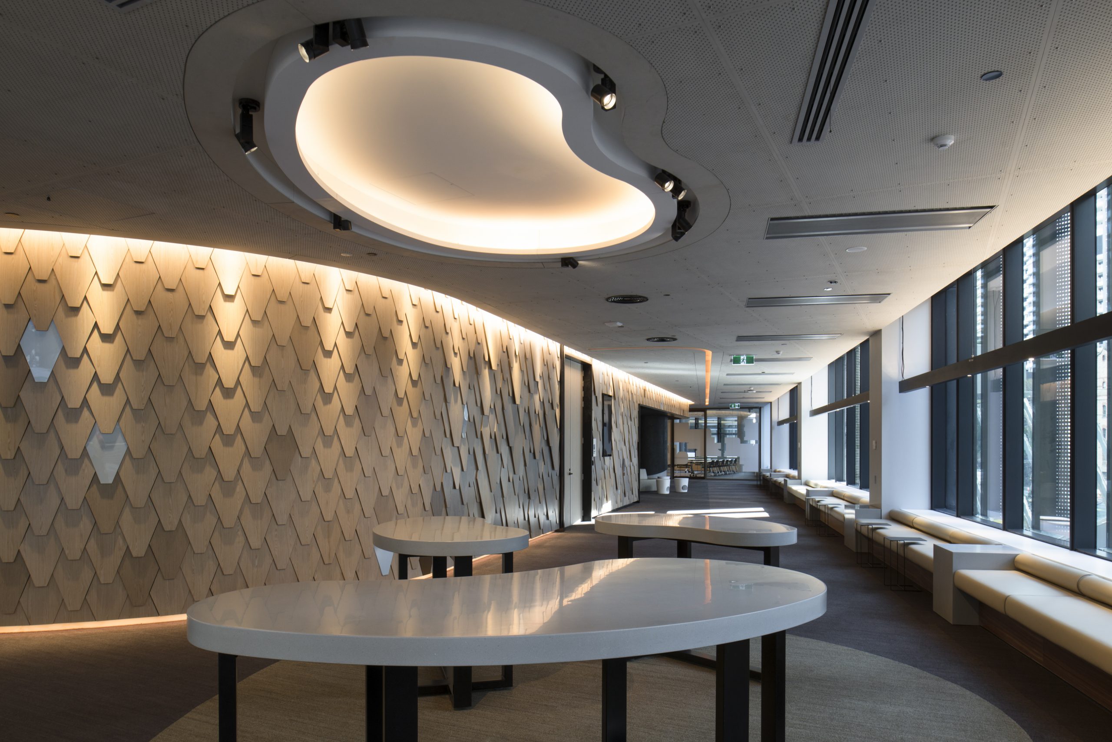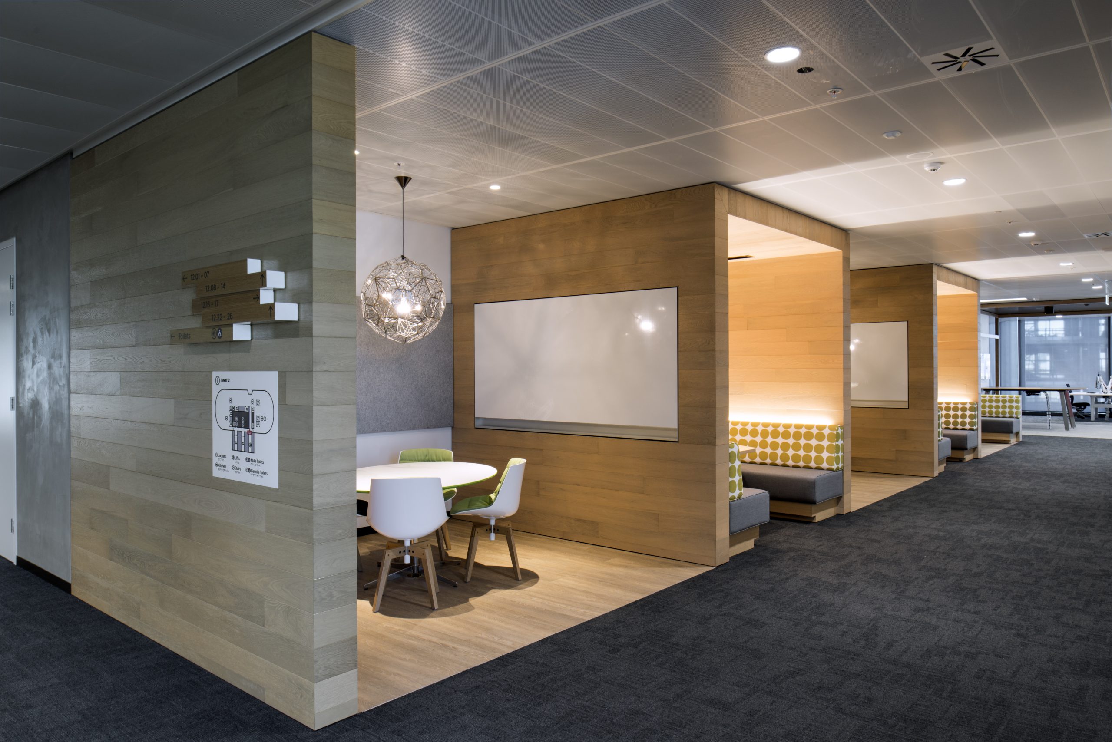The Westpac fitout is located in Tower 2 (T2) of the iconic International Towers Sydney, Barangaroo. This commercial fitout across 27 levels occupies approximately 60,000 m² and incorporates podium, low-rise and mid-rise levels. Interconnecting stairways between these levels encourage staff movement and improved connectivity. At the time of construction, it was the largest fitout to target a Green Building Council of Australia (GBCA) 6 Star Green Star Interiors rating using their new pilot tool.
Westpac engaged NDY in early 2012 for mechanical, electrical, communications and security services, with subsequent engagements for acoustics and Engineering Commissioning Services (ECS). NDY also acted as the lead consultant, facilitating coordination via 3D modelling with other consultants that included architectural, fire and hydraulic services, specialty lighting and audio visual.
In addition to modifying the base building systems, NDY was involved in developing options for locating active chilled beams and swirl diffusers above various types of ceilings to enable an integrated mechanical solution to compliment the proposed architectural solutions.
By adopting an agile working environment, Westpac was able to allocate an additional 20% more people to the fitout than workpoints.
Floors were also broken down into neighbourhoods to create a sense of belonging and human scale. Each neighbourhood contains quiet rooms, informal collaboration spaces, personal lockers, storage and utility spaces to assist with day-to-day operation.
Images by Richard Glover Photography

