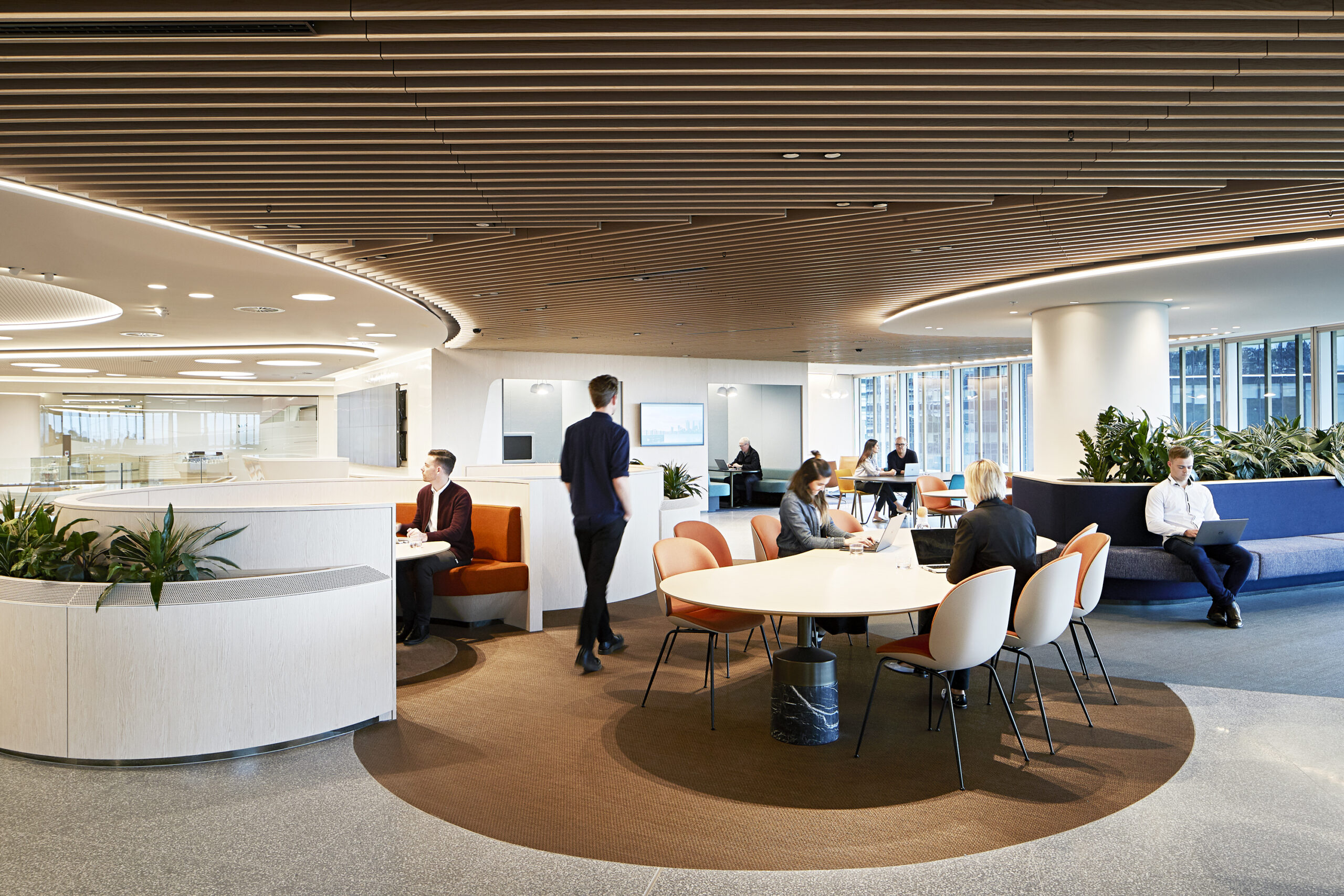Located within Perth’s Capital Square development, Woodside Energy Limited’s office accommodation focused on building services solutions that were flexible and adaptable, to accommodate the changes in both technology and business requirements that will occur during Woodside’s life in the building.
The fitout included 60,000 m² of flexible office working space including distinct zones for collaboration, quiet rooms for privacy and social lounge areas for informal staff interaction.
The Mia Yellagonga headquarters consists of three components:
- Karlak, a twenty nine storey office tower
- Kooya, a four storey office tower on Mounts Bay Road
- Boolah da moort, the Woodside conference and media centre.
Meeting the project timeline was a challenge, with a hard deadline imposed by an expiring tenant lease. The fitout had to be fully completed and operational within 12 months, requiring a coordinated approach among NDY services and external partners. Delivery of detailed designs for multiple stories in a short timeframe was a regular occurrence. The evolving design, accommodating diverse stakeholder requirements and keeping pace with technological advancements was efficiently managed to ensure the construction program remained on schedule.
NDY collaborated closely with Woodside, interior designer Unispace, construction contractor Multiplex and other subcontractors on the project. This collaborative approach facilitated timely resolution of queries and ultimately resulted in a successful outcome for the client.
The fitout is a testament to its high-end, advanced technology focus, incorporating the principles of activity-based working. By embracing this approach, the design promotes flexibility, collaboration and productivity throughout the workspace. The integration of cutting-edge technology enhances efficiency and supports seamless communication and connectivity. The result is a modern, innovative environment that empowers employees to work at their best while fostering a sense of creativity and engagement.











